2657 S Osceola Street, Denver, CO 80219
Local realty services provided by:Better Homes and Gardens Real Estate Kenney & Company
Listed by:tracie konigsbauertracie@bluepebblehomes.com,443-789-2461
Office:blue pebble homes
MLS#:6771307
Source:ML
Price summary
- Price:$649,000
- Price per sq. ft.:$451.32
About this home
Timeless, Cliff May-Esque mid-century character meets modern style in this stunning 3-bedroom, 2 bathroom beauty in desirable Harvey Park. The vibrant entryway and lush landscaping, welcome you to an open, seamlessly flowing interior. Vaulted ceilings and floor to ceiling windows create a sunlit filled living space ideal for entertaining and relaxation. The newly renovated kitchen shines with upscale finishes, quartz countertops, a 7 foot island and breakfast bar, along with generous storage and preparation spaces. Also featuring 3 sizable bedrooms, including a primary suite with space for a king size bed, ample closet space with built in shelving systems and a spa-like en-suite with a walk in shower and dual vanity. The finished lower level adds flexible space for a guest retreat, office, or media room. Step outside to your private backyard oasis, complete with mature and manicured landscaping, multiple patio areas, a planter box, hot tub and plenty of space to relax. Added conveniences include fully owned solar panels (with a transferable warranty), a newer roof, 2 outdoor sheds, an fully irrigated yard, and double carport. With connectivity to downtown Denver, Ruby Hill Park, Hwy 285 and the mountains, this home seamlessly blends mid century modern charm, modern aesthetics and easy access to Denver and the front range. Don't miss this one!
Contact an agent
Home facts
- Year built:1956
- Listing ID #:6771307
Rooms and interior
- Bedrooms:3
- Total bathrooms:2
- Full bathrooms:1
- Living area:1,438 sq. ft.
Heating and cooling
- Cooling:Central Air
- Heating:Forced Air, Natural Gas
Structure and exterior
- Roof:Composition
- Year built:1956
- Building area:1,438 sq. ft.
- Lot area:0.15 Acres
Schools
- High school:Abraham Lincoln
- Middle school:DSST: Conservatory Green
- Elementary school:Doull
Utilities
- Water:Public
- Sewer:Community Sewer
Finances and disclosures
- Price:$649,000
- Price per sq. ft.:$451.32
- Tax amount:$3,065 (2024)
New listings near 2657 S Osceola Street
- Coming Soon
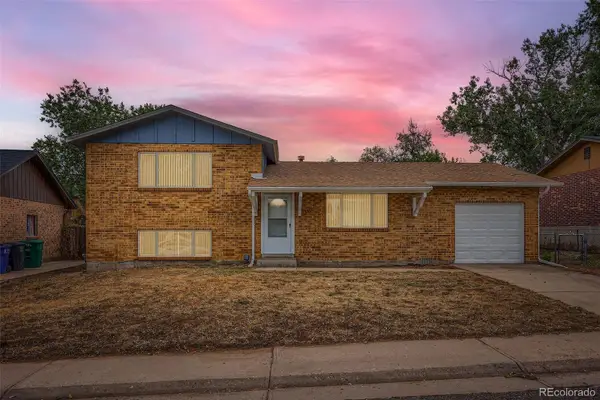 $425,000Coming Soon3 beds 2 baths
$425,000Coming Soon3 beds 2 baths5426 Eagle Street, Denver, CO 80239
MLS# 9325377Listed by: COMPASS - DENVER - Coming SoonOpen Sat, 11am to 1pm
 $1,285,000Coming Soon4 beds 4 baths
$1,285,000Coming Soon4 beds 4 baths4344 Zuni Street, Denver, CO 80211
MLS# 9706190Listed by: COMPASS - DENVER - Open Thu, 4 to 6pmNew
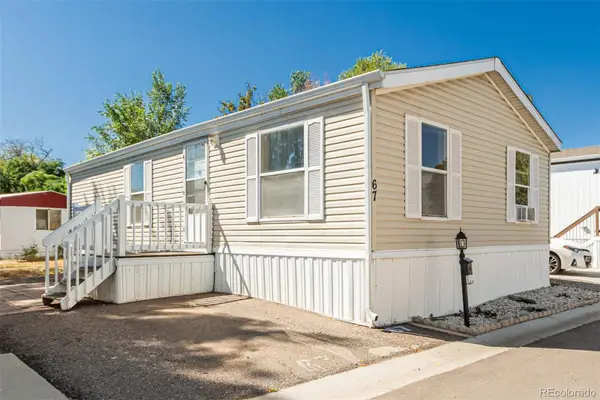 $88,000Active2 beds 2 baths800 sq. ft.
$88,000Active2 beds 2 baths800 sq. ft.3500 S King Street, Denver, CO 80236
MLS# 9815157Listed by: KELLER WILLIAMS ADVANTAGE REALTY LLC - New
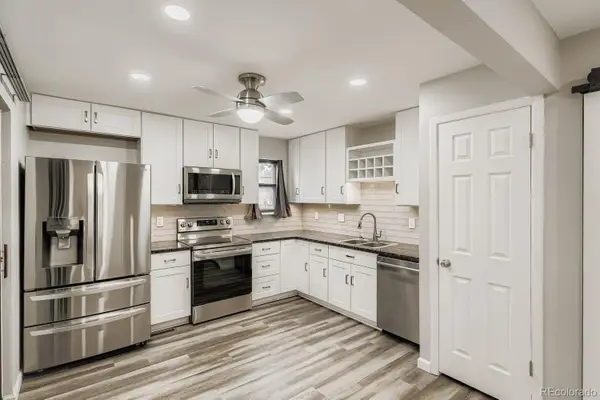 $345,000Active2 beds 2 baths1,240 sq. ft.
$345,000Active2 beds 2 baths1,240 sq. ft.1251 S Yosemite Way #89, Denver, CO 80247
MLS# 2098620Listed by: COMPASS - DENVER - Coming Soon
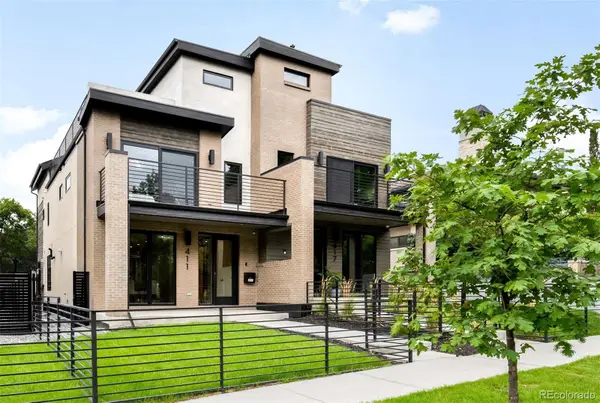 $3,100,000Coming Soon4 beds 5 baths
$3,100,000Coming Soon4 beds 5 baths411 Madison Street, Denver, CO 80206
MLS# 7078946Listed by: LIV SOTHEBY'S INTERNATIONAL REALTY - New
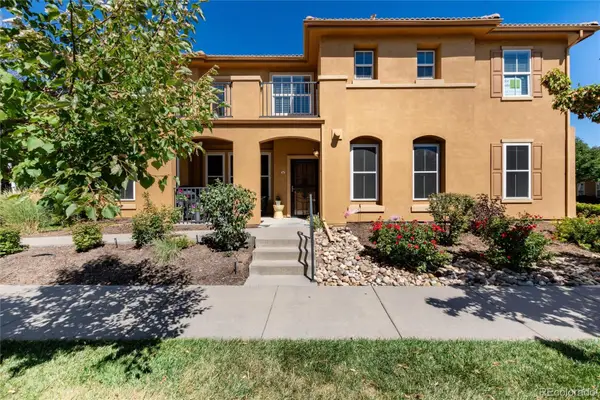 $490,000Active3 beds 2 baths1,303 sq. ft.
$490,000Active3 beds 2 baths1,303 sq. ft.7777 E 23rd Avenue #202, Denver, CO 80238
MLS# 7712645Listed by: RE/MAX PROFESSIONALS - New
 $299,500Active2 beds 2 baths1,200 sq. ft.
$299,500Active2 beds 2 baths1,200 sq. ft.715 S Alton Way #5A, Denver, CO 80247
MLS# 8441806Listed by: MADISON & COMPANY PROPERTIES - New
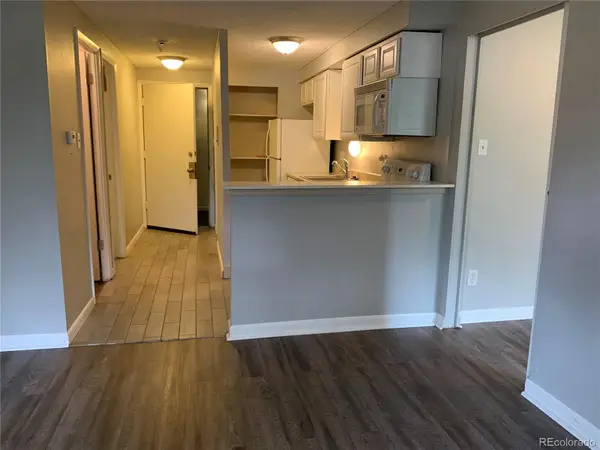 $95,000Active1 beds 1 baths500 sq. ft.
$95,000Active1 beds 1 baths500 sq. ft.8826 E Florida Avenue #218, Denver, CO 80247
MLS# 8446596Listed by: ZEZEN REALTY LLC - New
 $1,525,000Active0.28 Acres
$1,525,000Active0.28 Acres55-65 W Alameda Avenue, Denver, CO 80223
MLS# 8824396Listed by: RED LODGE REALTY - Coming Soon
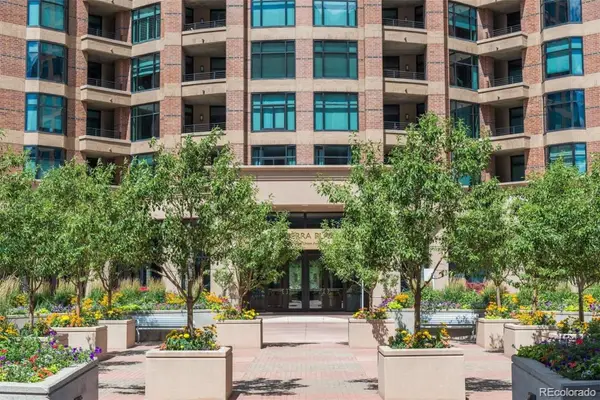 $1,275,000Coming Soon2 beds 3 baths
$1,275,000Coming Soon2 beds 3 baths8100 E Union Avenue #2301, Denver, CO 80237
MLS# 8856803Listed by: LIV SOTHEBY'S INTERNATIONAL REALTY
