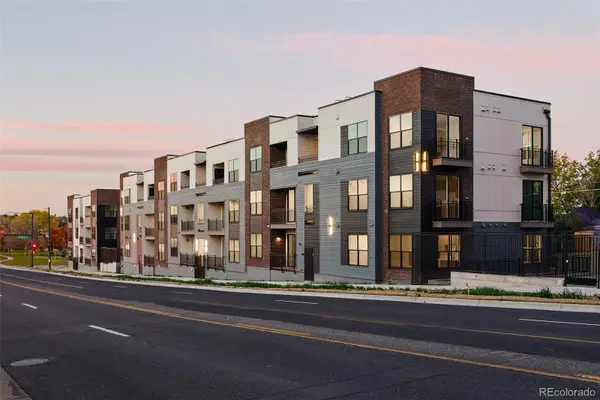2659 S Cherokee Street, Denver, CO 80223
Local realty services provided by:Better Homes and Gardens Real Estate Kenney & Company
2659 S Cherokee Street,Denver, CO 80223
$799,000
- 3 Beds
- 4 Baths
- 2,562 sq. ft.
- Townhouse
- Active
Listed by: kelsea imanuel7205604642
Office: milehimodern - boulder
MLS#:IR1046062
Source:ML
Price summary
- Price:$799,000
- Price per sq. ft.:$311.87
About this home
Craving character over copy-paste new builds? This Overland duplex delivers flexible spaces, sunlight, and a layout that actually lives. If you value personality, this one will stick with you. Ask listing agent about Community Reinvestment Act options that may provide credit toward buyer closing costs, prepaids, and discount points. Not your average Denver floor plan and that's the point. Thoughtful updates pair with an unapologetically unique layout that feels warm, functional, and memorable. A cozy entry flows to a sunken dining room with built-ins, an airy living room with a modern fireplace, and a sleek kitchen with stainless appliances and plenty of storage. High ceilings and a south-facing orientation bring in beautiful light all day. Upstairs, the primary suite is a true retreat with a spa-like bath and a private deck facing the mountains. The finished basement adds real utility with a rec room and wet bar for game nights or guests. Oversized closets and a detached two-car garage keep gear organized for Colorado weekends. Out back, a large deck and mature tree create shaded, year-round outdoor living. You're moments to Harvard Gulch Park, the Evans light rail station, SoBo restaurants and coffee, and the Platte River Trail. This is for the buyer who wants style and flexibility instead of a showroom template. Come feel how it lives.
Contact an agent
Home facts
- Year built:2019
- Listing ID #:IR1046062
Rooms and interior
- Bedrooms:3
- Total bathrooms:4
- Full bathrooms:3
- Half bathrooms:1
- Living area:2,562 sq. ft.
Heating and cooling
- Cooling:Central Air
- Heating:Forced Air
Structure and exterior
- Roof:Composition
- Year built:2019
- Building area:2,562 sq. ft.
- Lot area:0.07 Acres
Schools
- High school:South
- Middle school:Grant
- Elementary school:Asbury
Utilities
- Water:Public
- Sewer:Public Sewer
Finances and disclosures
- Price:$799,000
- Price per sq. ft.:$311.87
- Tax amount:$4,243 (2024)
New listings near 2659 S Cherokee Street
- Coming Soon
 $620,000Coming Soon4 beds 2 baths
$620,000Coming Soon4 beds 2 baths257 Cherokee Street, Denver, CO 80223
MLS# 5233583Listed by: THRIVE REAL ESTATE GROUP - New
 $469,990Active2 beds 1 baths787 sq. ft.
$469,990Active2 beds 1 baths787 sq. ft.1650 N Sheridan Boulevard #104, Denver, CO 80204
MLS# 6676431Listed by: KELLER WILLIAMS ACTION REALTY LLC - New
 $800,000Active4 beds 3 baths2,660 sq. ft.
$800,000Active4 beds 3 baths2,660 sq. ft.1376 N Humboldt Street, Denver, CO 80218
MLS# 1613962Listed by: KELLER WILLIAMS DTC - New
 $375,000Active1 beds 1 baths718 sq. ft.
$375,000Active1 beds 1 baths718 sq. ft.2876 W 53rd Avenue #107, Denver, CO 80221
MLS# 4435364Listed by: DWELL DENVER REAL ESTATE - New
 $1,249,900Active5 beds 4 baths3,841 sq. ft.
$1,249,900Active5 beds 4 baths3,841 sq. ft.3718 N Milwaukee Street, Denver, CO 80205
MLS# 8071364Listed by: LEGACY 100 REAL ESTATE PARTNERS LLC - Coming Soon
 $499,999Coming Soon3 beds 1 baths
$499,999Coming Soon3 beds 1 baths3032 S Grape Way, Denver, CO 80222
MLS# 5340761Listed by: THE AGENCY - DENVER - New
 $789,900Active5 beds 3 baths2,211 sq. ft.
$789,900Active5 beds 3 baths2,211 sq. ft.695 S Bryant Street S, Denver, CO 80219
MLS# 7379265Listed by: KELLER WILLIAMS ADVANTAGE REALTY LLC - New
 $599,000Active4 beds 2 baths2,522 sq. ft.
$599,000Active4 beds 2 baths2,522 sq. ft.1453 Quitman Street, Denver, CO 80204
MLS# 2345882Listed by: RE/MAX PROFESSIONALS - New
 $333,000Active2 beds 2 baths1,249 sq. ft.
$333,000Active2 beds 2 baths1,249 sq. ft.1818 S Quebec Way #5-7, Denver, CO 80231
MLS# 7930437Listed by: BROKERS GUILD HOMES - New
 $450,000Active3 beds 4 baths2,260 sq. ft.
$450,000Active3 beds 4 baths2,260 sq. ft.19096 E 55th Avenue, Denver, CO 80249
MLS# 7782308Listed by: BROKERS GUILD REAL ESTATE
