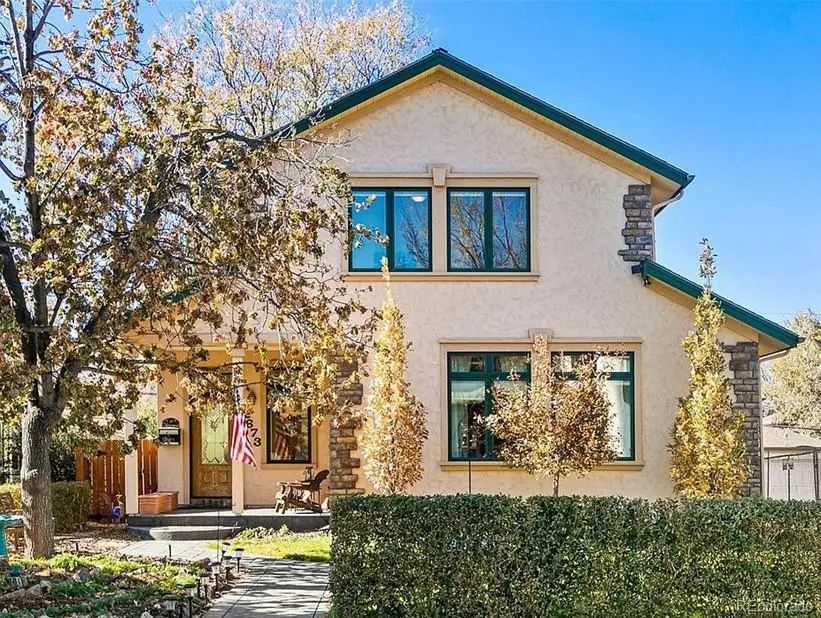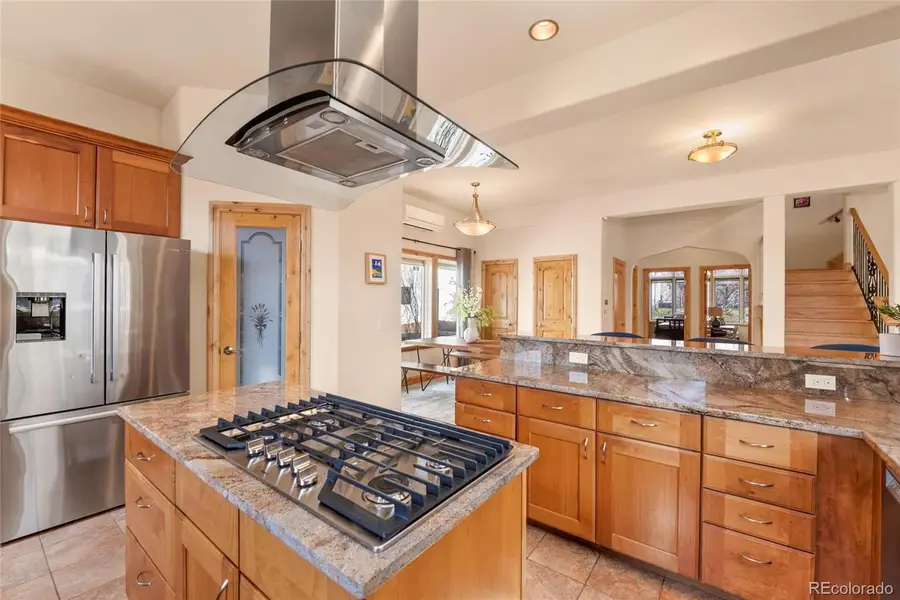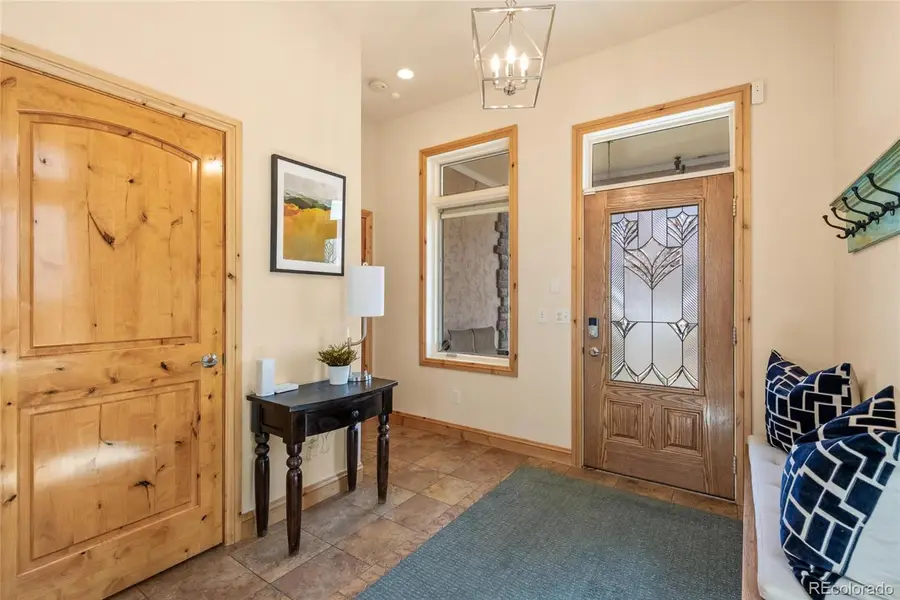2673 S Cook Street, Denver, CO 80210
Local realty services provided by:Better Homes and Gardens Real Estate Kenney & Company



2673 S Cook Street,Denver, CO 80210
$1,399,999
- 6 Beds
- 3 Baths
- 4,192 sq. ft.
- Single family
- Active
Listed by:james atzenbeck iijim@homelime.com,303-386-5562
Office:resident realty south metro
MLS#:5733013
Source:ML
Price summary
- Price:$1,399,999
- Price per sq. ft.:$333.97
About this home
This is the home you've been waiting for! Luxury living paired with energy efficiency make this 6 Bed/3 Bath +Loft & finished basement, the ultimate home in the highly sought after Observatory Park neighborhood. Stunning designer upgrades adorn the open main floor including: a lavish gourmet kitchen w/high-end green SS appliances- hood, dishwasher, double oven, gas cooktop, slab granite counters and backsplash, and bar top with seating for 3. The hardwood floors flow effortlessly from the gourmet kitchen to the adjacent dining space, and spacious living room with an abundance of natural light. Enjoy energy efficient heat from the 4-zone radiant floor heating system easily controlled by smart thermostats throughout the home along with energy efficient mini-splits. The Pella triple pane wood encased windows offer views of the mature tree and plantings in the backyard. Two secondary bedrooms with ample closet space (or use one as an office!) and a full bath complete the main floor. Upstairs you are greeted by an inviting and open loft with Mendota fireplace. The expansive primary retreat features a sizable walk-in closet, 5 piece bath with jetted tub, dual vanity, and grand shower with room for two! The laundry is conveniently located upstairs with included washer and dryer. You won't want to miss the fully finished basement that boasts 3 spacious secondary bedrooms with ample closet space, a charming niche in the 2nd bedroom, a full bath, rec/living room with surround sound, and space for a wine cellar. Out back enjoy the Trex deck surrounded by an incredible mature tree, fruit bearing trees, great yard and garden space, and 2 car garage with 2 EV charger spots. No expense was spared on the construction of this incredible home featuring 2x6 wall construction with continuous insulation, solar powered hot water heater, low carbon footprint, radon mitigation system, seller owned solar, and low energy bills. Don't miss this opportunity, schedule your showing today!
Contact an agent
Home facts
- Year built:2003
- Listing Id #:5733013
Rooms and interior
- Bedrooms:6
- Total bathrooms:3
- Full bathrooms:3
- Living area:4,192 sq. ft.
Heating and cooling
- Cooling:Air Conditioning-Room, Evaporative Cooling
- Heating:Radiant
Structure and exterior
- Roof:Composition
- Year built:2003
- Building area:4,192 sq. ft.
- Lot area:0.15 Acres
Schools
- High school:South
- Middle school:Merrill
- Elementary school:University Park
Utilities
- Water:Public
- Sewer:Public Sewer
Finances and disclosures
- Price:$1,399,999
- Price per sq. ft.:$333.97
- Tax amount:$7,065 (2024)
New listings near 2673 S Cook Street
- Open Sat, 11am to 1pmNew
 $350,000Active3 beds 3 baths1,888 sq. ft.
$350,000Active3 beds 3 baths1,888 sq. ft.1200 S Monaco St Parkway #24, Denver, CO 80224
MLS# 1754871Listed by: COLDWELL BANKER GLOBAL LUXURY DENVER - New
 $875,000Active6 beds 2 baths1,875 sq. ft.
$875,000Active6 beds 2 baths1,875 sq. ft.946 S Leyden Street, Denver, CO 80224
MLS# 4193233Listed by: YOUR CASTLE REAL ESTATE INC - Open Fri, 4 to 6pmNew
 $920,000Active2 beds 2 baths2,095 sq. ft.
$920,000Active2 beds 2 baths2,095 sq. ft.2090 Bellaire Street, Denver, CO 80207
MLS# 5230796Listed by: KENTWOOD REAL ESTATE CITY PROPERTIES - New
 $4,350,000Active6 beds 6 baths6,038 sq. ft.
$4,350,000Active6 beds 6 baths6,038 sq. ft.1280 S Gaylord Street, Denver, CO 80210
MLS# 7501242Listed by: VINTAGE HOMES OF DENVER, INC. - New
 $415,000Active2 beds 1 baths745 sq. ft.
$415,000Active2 beds 1 baths745 sq. ft.1760 Wabash Street, Denver, CO 80220
MLS# 8611239Listed by: DVX PROPERTIES LLC - Coming Soon
 $890,000Coming Soon4 beds 4 baths
$890,000Coming Soon4 beds 4 baths4020 Fenton Court, Denver, CO 80212
MLS# 9189229Listed by: TRAILHEAD RESIDENTIAL GROUP - Open Fri, 4 to 6pmNew
 $3,695,000Active6 beds 8 baths6,306 sq. ft.
$3,695,000Active6 beds 8 baths6,306 sq. ft.1018 S Vine Street, Denver, CO 80209
MLS# 1595817Listed by: LIV SOTHEBY'S INTERNATIONAL REALTY - New
 $320,000Active2 beds 2 baths1,607 sq. ft.
$320,000Active2 beds 2 baths1,607 sq. ft.7755 E Quincy Avenue #T68, Denver, CO 80237
MLS# 5705019Listed by: PORCHLIGHT REAL ESTATE GROUP - New
 $410,000Active1 beds 1 baths942 sq. ft.
$410,000Active1 beds 1 baths942 sq. ft.925 N Lincoln Street #6J-S, Denver, CO 80203
MLS# 6078000Listed by: NAV REAL ESTATE - New
 $280,000Active0.19 Acres
$280,000Active0.19 Acres3145 W Ada Place, Denver, CO 80219
MLS# 9683635Listed by: ENGEL & VOLKERS DENVER
