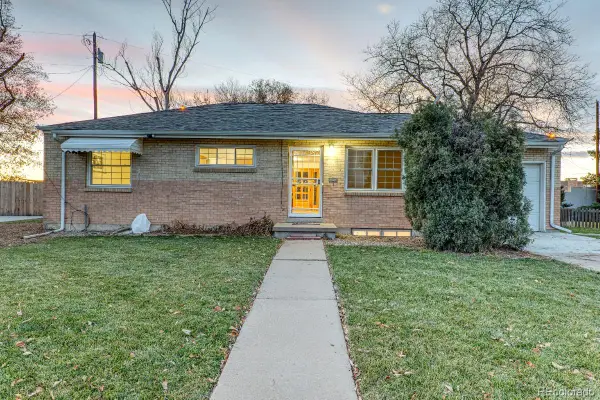2690 S Newport Street, Denver, CO 80224
Local realty services provided by:Better Homes and Gardens Real Estate Kenney & Company
Listed by: glenn jandaglenn.janda@compass.com,303-877-8650
Office: compass - denver
MLS#:4024326
Source:ML
Price summary
- Price:$699,900
- Price per sq. ft.:$289.21
About this home
Welcome to timeless charm and modern comfort. This classic 1965 brick home offers the perfect blend of character, updates, and space—inside and out. With over 2,400 square feet of living area on a generous 9,550 sq. ft. lot, it’s designed for both everyday living and easy entertaining. Step inside to refinished real hardwood floors that flow seamlessly across the main level, glowing with a natural finish and complemented by fresh paint throughout. The spacious living areas feel warm and inviting, while the kitchen adds practicality with durable tile flooring and a clean, functional layout. Three comfortable bedrooms and two bathrooms complete the main floor, offering plenty of room for family or guests. Downstairs, the full basement nearly doubles your living space. Brand new carpet and fresh paint make it move-in ready, while a large rec room with a wood-burning fireplace and bar invites game nights, movie marathons, or casual gatherings. A fourth bedroom and a flexible bonus room make this level especially versatile—perfect for an office, hobby room, or gym. A convenient half bathroom and a generous laundry room (with washer and dryer included) add everyday ease, while extra storage keeps things organized. Comfort comes easy with central air conditioning plus a whole house attic fan for fresh breezes. Outside, enjoy Colorado evenings on the covered patio, overlooking a private, fully fenced backyard that’s ready for summer barbecues, pets, or simply relaxing. A 2-car attached garage adds even more convenience. This home is move-in ready with all the right updates—yet still carries the solid craftsmanship of its era. Whether you’re looking to settle into a neighborhood classic, host friends and family, or simply enjoy a spacious lot with room to breathe, this one checks all the boxes.
Contact an agent
Home facts
- Year built:1965
- Listing ID #:4024326
Rooms and interior
- Bedrooms:4
- Total bathrooms:3
- Full bathrooms:1
- Half bathrooms:1
- Living area:2,420 sq. ft.
Heating and cooling
- Cooling:Attic Fan, Central Air
- Heating:Forced Air, Natural Gas
Structure and exterior
- Roof:Composition
- Year built:1965
- Building area:2,420 sq. ft.
- Lot area:0.22 Acres
Schools
- High school:Thomas Jefferson
- Middle school:Hamilton
- Elementary school:Samuels
Utilities
- Water:Public
- Sewer:Public Sewer
Finances and disclosures
- Price:$699,900
- Price per sq. ft.:$289.21
- Tax amount:$3,218 (2024)
New listings near 2690 S Newport Street
- New
 $535,000Active3 beds 1 baths2,184 sq. ft.
$535,000Active3 beds 1 baths2,184 sq. ft.2785 S Hudson Street, Denver, CO 80222
MLS# 2997352Listed by: CASEY & CO. - New
 $725,000Active5 beds 3 baths2,444 sq. ft.
$725,000Active5 beds 3 baths2,444 sq. ft.6851 E Iliff Place, Denver, CO 80224
MLS# 2417153Listed by: HIGH RIDGE REALTY - New
 $500,000Active2 beds 3 baths2,195 sq. ft.
$500,000Active2 beds 3 baths2,195 sq. ft.6000 W Floyd Avenue #212, Denver, CO 80227
MLS# 3423501Listed by: EQUITY COLORADO REAL ESTATE - New
 $889,000Active2 beds 2 baths1,445 sq. ft.
$889,000Active2 beds 2 baths1,445 sq. ft.4735 W 38th Avenue, Denver, CO 80212
MLS# 8154528Listed by: LIVE.LAUGH.DENVER. REAL ESTATE GROUP - New
 $798,000Active3 beds 2 baths2,072 sq. ft.
$798,000Active3 beds 2 baths2,072 sq. ft.2842 N Glencoe Street, Denver, CO 80207
MLS# 2704555Listed by: COMPASS - DENVER - New
 $820,000Active5 beds 5 baths2,632 sq. ft.
$820,000Active5 beds 5 baths2,632 sq. ft.944 Ivanhoe Street, Denver, CO 80220
MLS# 6464709Listed by: SARA SELLS COLORADO - New
 $400,000Active5 beds 2 baths1,924 sq. ft.
$400,000Active5 beds 2 baths1,924 sq. ft.301 W 78th Place, Denver, CO 80221
MLS# 7795349Listed by: KELLER WILLIAMS PREFERRED REALTY - Coming Soon
 $924,900Coming Soon5 beds 4 baths
$924,900Coming Soon5 beds 4 baths453 S Oneida Way, Denver, CO 80224
MLS# 8656263Listed by: BROKERS GUILD HOMES - Coming Soon
 $360,000Coming Soon2 beds 2 baths
$360,000Coming Soon2 beds 2 baths9850 W Stanford Avenue #D, Littleton, CO 80123
MLS# 5719541Listed by: COLDWELL BANKER REALTY 18 - New
 $375,000Active2 beds 2 baths1,044 sq. ft.
$375,000Active2 beds 2 baths1,044 sq. ft.8755 W Berry Avenue #201, Littleton, CO 80123
MLS# 2529716Listed by: KENTWOOD REAL ESTATE CHERRY CREEK
