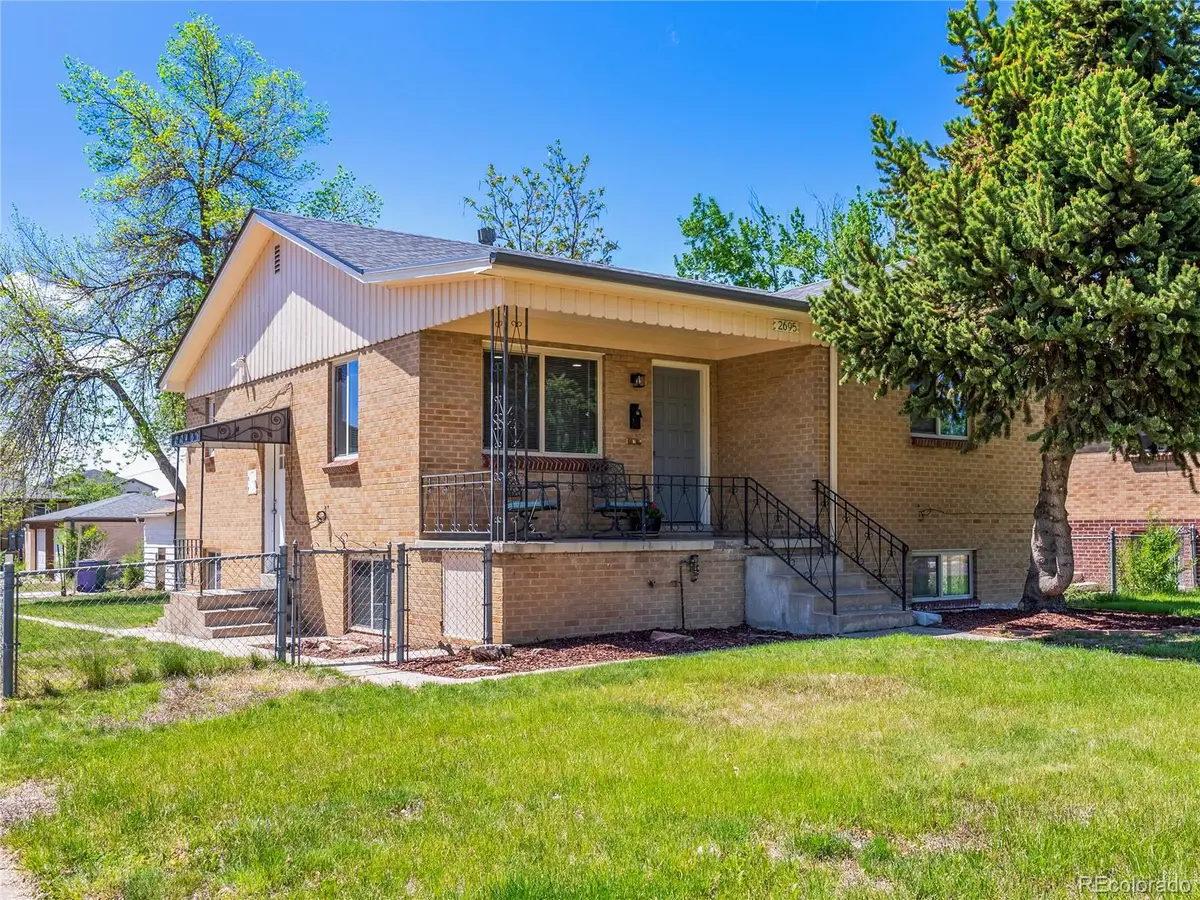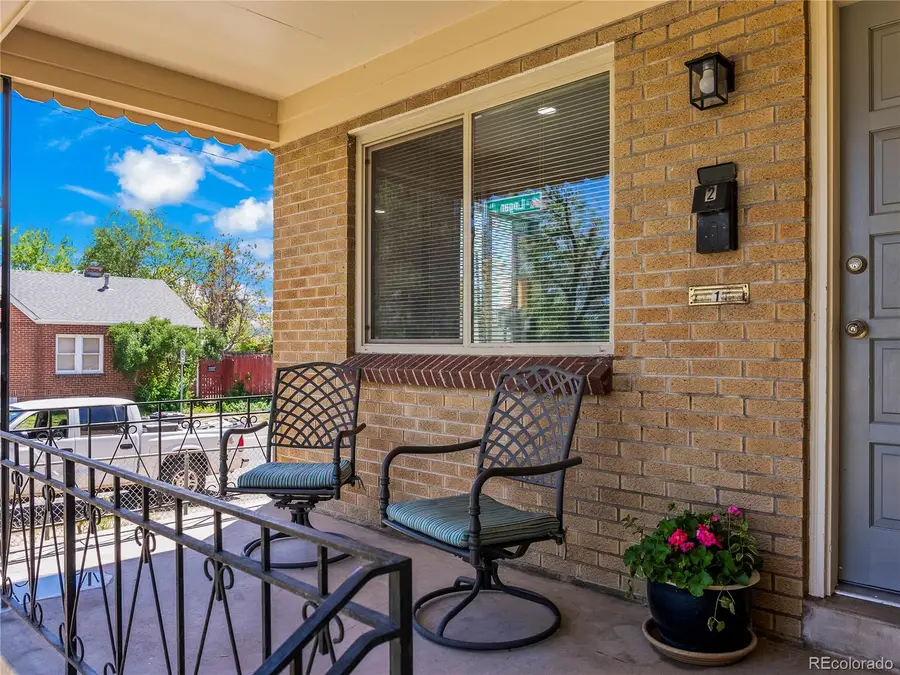2695 S Logan Street, Denver, CO 80210
Local realty services provided by:Better Homes and Gardens Real Estate Kenney & Company



Upcoming open houses
- Sun, Aug 1702:30 pm - 05:30 pm
Listed by:matthew malloyMatt@Malloyre.com,303-529-8862
Office:exp realty, llc.
MLS#:8501722
Source:ML
Price summary
- Price:$775,000
- Price per sq. ft.:$415.33
About this home
Welcome to 2695 S Logan Street – a beautifully updated and exceptionally maintained duplex that lives like a single family, situated on an oversized corner lot just a short walk from Harvard Gulch Park, the vibrant S Pearl Street corridor, and the University of Denver. This light and bright home offers a rare house-hacking opportunity in one of Denver’s most desirable neighborhoods. Zoned as a duplex but with a single address, it’s ideal for obtaining a short-term rental (STR) license with ease. Whether you’re looking to live in one unit and rent the other or maximize cash flow as an investor, this property delivers flexibility and value. The newly finished basement unit is filled with natural light and features two exceptional bedrooms, generous storage, and brand-new appliances. Upstairs, you'll find a professionally updated space that blends original charm with modern comfort, also featuring new appliances and a thoughtful layout that feels like a single-family home. Recent updates include a new roof in 2021, a brand-new sewer line in 2024, and a full sprinkler system to keep the lush landscaping in top shape. With ample off-street parking and a location close to DU, restaurants, shops, parks, and transit, this home offers the perfect combination of convenience and lifestyle. If you’ve been exploring Denver’s entry-level price points, now is the time to ask your lender about leveraging rental income to help you qualify. Don’t miss this bright, well-cared-for, and move-in-ready duplex at a great price—an ideal opportunity for both homeowners and investors. Seller owns it free and clear and is open to owner financing, call listing agent for details. Seller owns it free and clear and is open to owner financing, requesting 20% down, 6 year interest rate, 3 year hold and 30 year amortization schedule. Call broker if interested!
Contact an agent
Home facts
- Year built:1955
- Listing Id #:8501722
Rooms and interior
- Bedrooms:4
- Total bathrooms:2
- Full bathrooms:2
- Living area:1,866 sq. ft.
Heating and cooling
- Heating:Forced Air, Natural Gas
Structure and exterior
- Roof:Composition
- Year built:1955
- Building area:1,866 sq. ft.
- Lot area:0.15 Acres
Schools
- High school:South
- Middle school:Grant
- Elementary school:Asbury
Utilities
- Water:Public
- Sewer:Public Sewer
Finances and disclosures
- Price:$775,000
- Price per sq. ft.:$415.33
- Tax amount:$4,599 (2024)
New listings near 2695 S Logan Street
- New
 $350,000Active3 beds 3 baths1,888 sq. ft.
$350,000Active3 beds 3 baths1,888 sq. ft.1200 S Monaco St Parkway #24, Denver, CO 80224
MLS# 1754871Listed by: COLDWELL BANKER GLOBAL LUXURY DENVER - New
 $875,000Active6 beds 2 baths1,875 sq. ft.
$875,000Active6 beds 2 baths1,875 sq. ft.946 S Leyden Street, Denver, CO 80224
MLS# 4193233Listed by: YOUR CASTLE REAL ESTATE INC - New
 $920,000Active2 beds 2 baths2,095 sq. ft.
$920,000Active2 beds 2 baths2,095 sq. ft.2090 Bellaire Street, Denver, CO 80207
MLS# 5230796Listed by: KENTWOOD REAL ESTATE CITY PROPERTIES - New
 $4,350,000Active6 beds 6 baths6,038 sq. ft.
$4,350,000Active6 beds 6 baths6,038 sq. ft.1280 S Gaylord Street, Denver, CO 80210
MLS# 7501242Listed by: VINTAGE HOMES OF DENVER, INC. - New
 $415,000Active2 beds 1 baths745 sq. ft.
$415,000Active2 beds 1 baths745 sq. ft.1760 Wabash Street, Denver, CO 80220
MLS# 8611239Listed by: DVX PROPERTIES LLC - Coming Soon
 $890,000Coming Soon4 beds 4 baths
$890,000Coming Soon4 beds 4 baths4020 Fenton Court, Denver, CO 80212
MLS# 9189229Listed by: TRAILHEAD RESIDENTIAL GROUP - New
 $3,695,000Active6 beds 8 baths6,306 sq. ft.
$3,695,000Active6 beds 8 baths6,306 sq. ft.1018 S Vine Street, Denver, CO 80209
MLS# 1595817Listed by: LIV SOTHEBY'S INTERNATIONAL REALTY - New
 $320,000Active2 beds 2 baths1,607 sq. ft.
$320,000Active2 beds 2 baths1,607 sq. ft.7755 E Quincy Avenue #T68, Denver, CO 80237
MLS# 5705019Listed by: PORCHLIGHT REAL ESTATE GROUP - New
 $410,000Active1 beds 1 baths942 sq. ft.
$410,000Active1 beds 1 baths942 sq. ft.925 N Lincoln Street #6J-S, Denver, CO 80203
MLS# 6078000Listed by: NAV REAL ESTATE - New
 $280,000Active0.19 Acres
$280,000Active0.19 Acres3145 W Ada Place, Denver, CO 80219
MLS# 9683635Listed by: ENGEL & VOLKERS DENVER
