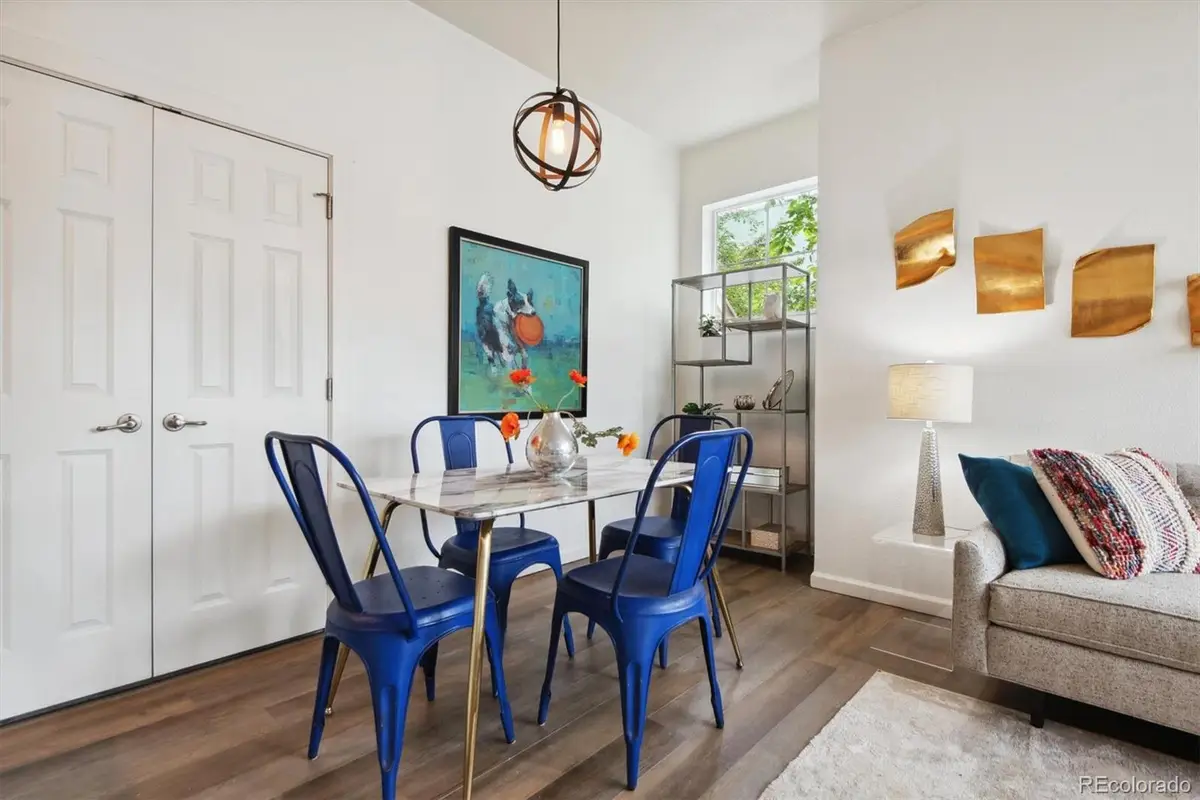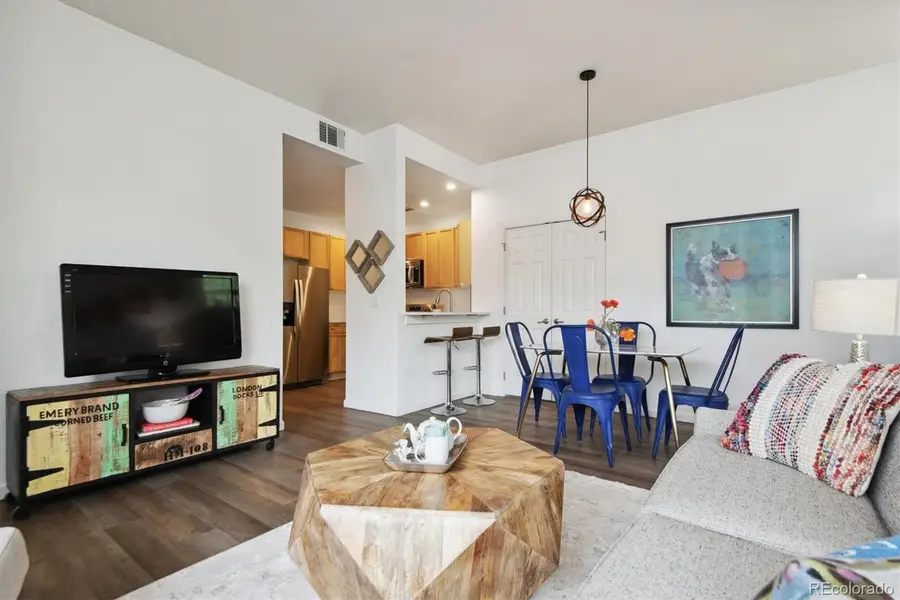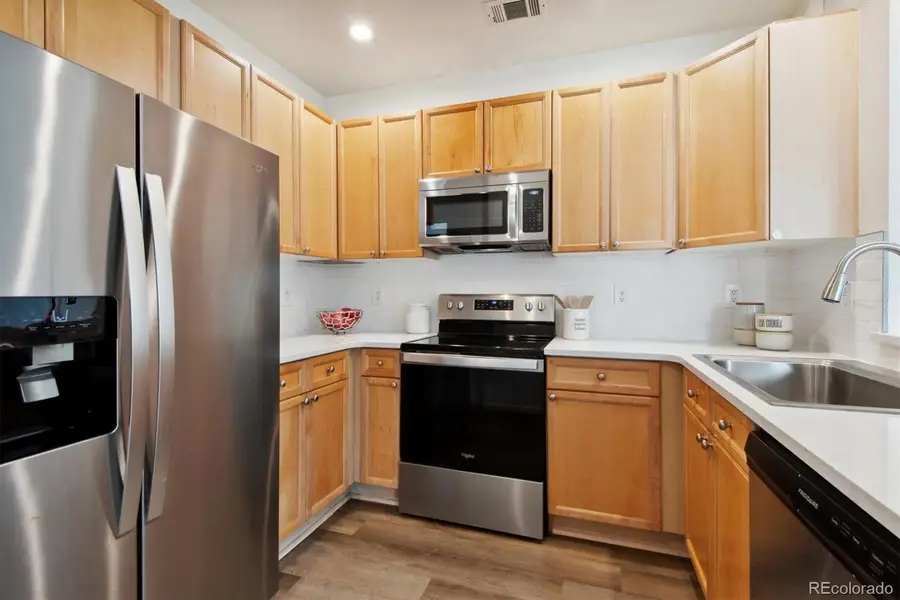2708 Syracuse Street #109, Denver, CO 80238
Local realty services provided by:Better Homes and Gardens Real Estate Kenney & Company



2708 Syracuse Street #109,Denver, CO 80238
$345,000
- 2 Beds
- 1 Baths
- 817 sq. ft.
- Condominium
- Active
Listed by:karolyn cummings303-819-0853
Office:central park realty llc.
MLS#:4749967
Source:ML
Price summary
- Price:$345,000
- Price per sq. ft.:$422.28
- Monthly HOA dues:$30
About this home
*MOTIVATED SELLER*$15K price drop*Make us an offer*Seller to offer for $3500 Credit for a new AC. Great Buy! Beautifully updated condo in Central Park -- BRAND NEWl Plank (LVP) Floors throughout, freshly painted, BRAND NEW quartz countertops, freshly installed NEW subway tile backsplash, SS appliances & newer ceramic tile in bath & laundry. This property is the epitome of 'move in' ready!! Central Park neighborhood has parks galore, plus 80 Acre Central Park & the 57,000 SQ FT Central Park Rec Center. Summer brings the Famers's Market, Friday Night Movies & Concerts. Shopping, dining, recreation at 29th Avenue Town Center, EastBridge Town Center & Stanley Marketplace (a community of 50+ businesses that will become a favorite). Central Park is just 20 minutes from downtown & Denver International Airport. It has its own light rail stop (Central Park Stations). Plus offers easy access to I70, I270 & I225. Easy commutes to Boulder & Denver Tech Center (DTC). Parking spot right in front of the unit.
Contact an agent
Home facts
- Year built:2004
- Listing Id #:4749967
Rooms and interior
- Bedrooms:2
- Total bathrooms:1
- Full bathrooms:1
- Living area:817 sq. ft.
Heating and cooling
- Cooling:Central Air
- Heating:Forced Air
Structure and exterior
- Roof:Composition
- Year built:2004
- Building area:817 sq. ft.
Schools
- High school:Northfield
- Middle school:Bill Roberts E-8
- Elementary school:Bill Roberts E-8
Utilities
- Water:Public
- Sewer:Public Sewer
Finances and disclosures
- Price:$345,000
- Price per sq. ft.:$422.28
- Tax amount:$3,223 (2024)
New listings near 2708 Syracuse Street #109
- Open Fri, 3 to 5pmNew
 $575,000Active2 beds 1 baths1,234 sq. ft.
$575,000Active2 beds 1 baths1,234 sq. ft.2692 S Quitman Street, Denver, CO 80219
MLS# 3892078Listed by: MILEHIMODERN - New
 $174,000Active1 beds 2 baths1,200 sq. ft.
$174,000Active1 beds 2 baths1,200 sq. ft.9625 E Center Avenue #10C, Denver, CO 80247
MLS# 4677310Listed by: LARK & KEY REAL ESTATE - New
 $425,000Active2 beds 1 baths816 sq. ft.
$425,000Active2 beds 1 baths816 sq. ft.1205 W 39th Avenue, Denver, CO 80211
MLS# 9272130Listed by: LPT REALTY - New
 $379,900Active2 beds 2 baths1,668 sq. ft.
$379,900Active2 beds 2 baths1,668 sq. ft.7865 E Mississippi Avenue #1601, Denver, CO 80247
MLS# 9826565Listed by: RE/MAX LEADERS - New
 $659,000Active5 beds 3 baths2,426 sq. ft.
$659,000Active5 beds 3 baths2,426 sq. ft.3385 Poplar Street, Denver, CO 80207
MLS# 3605934Listed by: MODUS REAL ESTATE - Open Sun, 1 to 3pmNew
 $305,000Active1 beds 1 baths635 sq. ft.
$305,000Active1 beds 1 baths635 sq. ft.444 17th Street #205, Denver, CO 80202
MLS# 4831273Listed by: RE/MAX PROFESSIONALS - Open Sun, 1 to 4pmNew
 $1,550,000Active7 beds 4 baths4,248 sq. ft.
$1,550,000Active7 beds 4 baths4,248 sq. ft.2690 Stuart Street, Denver, CO 80212
MLS# 5632469Listed by: YOUR CASTLE REAL ESTATE INC - Coming Soon
 $2,895,000Coming Soon5 beds 6 baths
$2,895,000Coming Soon5 beds 6 baths2435 S Josephine Street, Denver, CO 80210
MLS# 5897425Listed by: RE/MAX OF CHERRY CREEK - New
 $1,900,000Active2 beds 4 baths4,138 sq. ft.
$1,900,000Active2 beds 4 baths4,138 sq. ft.1201 N Williams Street #17A, Denver, CO 80218
MLS# 5905529Listed by: LIV SOTHEBY'S INTERNATIONAL REALTY - New
 $590,000Active4 beds 2 baths1,835 sq. ft.
$590,000Active4 beds 2 baths1,835 sq. ft.3351 Poplar Street, Denver, CO 80207
MLS# 6033985Listed by: MODUS REAL ESTATE
