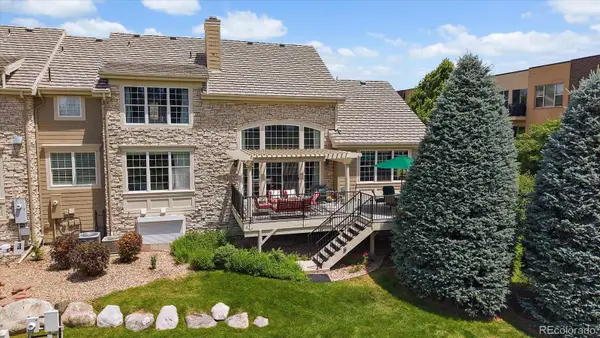2717 E 11th Avenue, Denver, CO 80206
Local realty services provided by:Better Homes and Gardens Real Estate Kenney & Company
2717 E 11th Avenue,Denver, CO 80206
$1,250,000
- 4 Beds
- 3 Baths
- 2,341 sq. ft.
- Single family
- Active
Listed by:carrie blaircarrie.blair@gmail.com,720-840-8606
Office:renewed spaces real estate
MLS#:9914473
Source:ML
Price summary
- Price:$1,250,000
- Price per sq. ft.:$533.96
About this home
Wow! Own A Piece of Denver History in Congress Park*Original Neighborhood Grocery Storefront Converted Into A Turn-Key, High-End Duplex*HOUSE HACK - Live in Main Floor Unit W/Basement & Rent 2nd Floor Unit*All Work Was Fully Permitted*Custom High End Finishes*Open Floor Plans*Exposed Brick Walls*Includes Both 2715-2717 E 11th Avenue*Walk To Congress Park & City Park*Near Denver Botanical Gardens*Includes Private Outdoor Patio Space to West With Custom Rod Iron Fence*2715 E 11th Ave is The Main Floor Plus Full Basement - 2 Beds, 2 Baths, Fireplace, Full Kitchen, High Ceilings*Large Oversized Windows*Exposed Brick*Wood Floors*Forced Air W/Central A/C*2717 E 11th Ave is the 2nd Floor Unit With 2 Beds, Full Bath, Open Floor Plan, Tankless On Demand Water Heater, New Mini Split Bus System For Heating/Cooling*Each unit has individual laundry*On Street Parking*No Vacancies*Leases in Place*Each Rowhome has Separate Gas/Electric Meters, Trash*Water/Sewer Is Shared*Opportunity To Increase Rents Upon Termination Of Leases*Property Has Been Extremely Well Maintained - No Deferred Maintenance*Custom Finishes*Quiet Location Near Clayton St Dead End*Across from Former Denver Firehouse Turned Private Residences*Walk To Shops, Coffee, Restaurants*Please Do Not Disturb Tenants*Main Floor + Basement Unit Lease is MTM So House Hack - Buy & Live in Main Floor Unit and Rent Upper Floor!*Room For Rent Increases Due To Landlord Having Long Term Tenants W/Minimal Rent Increases*Agent/Owner*No HOA
Contact an agent
Home facts
- Year built:1905
- Listing ID #:9914473
Rooms and interior
- Bedrooms:4
- Total bathrooms:3
- Full bathrooms:2
- Living area:2,341 sq. ft.
Heating and cooling
- Cooling:Central Air
- Heating:Forced Air, Heat Pump
Structure and exterior
- Roof:Rolled/Hot Mop
- Year built:1905
- Building area:2,341 sq. ft.
- Lot area:0.03 Acres
Schools
- High school:East
- Middle school:Morey
- Elementary school:Teller
Utilities
- Water:Public
- Sewer:Public Sewer
Finances and disclosures
- Price:$1,250,000
- Price per sq. ft.:$533.96
- Tax amount:$4,169 (2024)
New listings near 2717 E 11th Avenue
- New
 $200,000Active2 beds 1 baths833 sq. ft.
$200,000Active2 beds 1 baths833 sq. ft.5995 W Hampden Avenue #14J, Denver, CO 80227
MLS# 8359601Listed by: EXIT REALTY DTC, CHERRY CREEK, PIKES PEAK. - Open Sat, 12 to 2pmNew
 $505,000Active2 beds 3 baths1,438 sq. ft.
$505,000Active2 beds 3 baths1,438 sq. ft.8719 E 25th Avenue, Denver, CO 80238
MLS# IR1044695Listed by: COMPASS-DENVER - Coming Soon
 $888,900Coming Soon3 beds 3 baths
$888,900Coming Soon3 beds 3 baths3432 N Josephine Street, Denver, CO 80205
MLS# 4686717Listed by: BROKERS GUILD HOMES - New
 $1,395,000Active4 beds 4 baths5,119 sq. ft.
$1,395,000Active4 beds 4 baths5,119 sq. ft.4545 S Monaco Street #447, Denver, CO 80237
MLS# 2365268Listed by: KENTWOOD REAL ESTATE DTC, LLC - New
 $195,000Active1 beds 1 baths621 sq. ft.
$195,000Active1 beds 1 baths621 sq. ft.3047 W 47th Avenue #604, Denver, CO 80211
MLS# 6773741Listed by: COLDWELL BANKER REALTY 54 - New
 $405,000Active2 beds 2 baths1,428 sq. ft.
$405,000Active2 beds 2 baths1,428 sq. ft.7877 E Mississippi Avenue #701, Denver, CO 80247
MLS# 4798331Listed by: KELLER WILLIAMS AVENUES REALTY - New
 $330,000Active2 beds 1 baths974 sq. ft.
$330,000Active2 beds 1 baths974 sq. ft.4760 S Wadsworth Boulevard #M301, Littleton, CO 80123
MLS# 5769857Listed by: SUCCESS REALTY EXPERTS, LLC - Open Sat, 11am to 1pmNew
 $2,130,000Active3 beds 3 baths2,844 sq. ft.
$2,130,000Active3 beds 3 baths2,844 sq. ft.590 S York Street, Denver, CO 80209
MLS# 7897899Listed by: MILEHIMODERN - Coming Soon
 $1,925,000Coming Soon4 beds 4 baths
$1,925,000Coming Soon4 beds 4 baths2026 Ash Street, Denver, CO 80207
MLS# 8848016Listed by: COMPASS - DENVER
