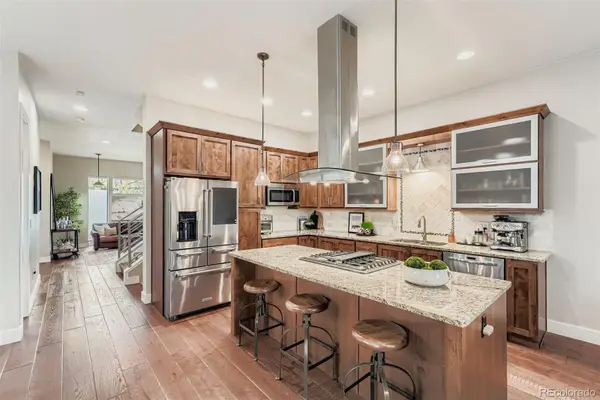4545 S Monaco Street #447, Denver, CO 80237
Local realty services provided by:Better Homes and Gardens Real Estate Kenney & Company
Listed by: margheim | sophinos residential real estate greg margheim & kelksophinos@denverrealestate.com,303-726-9471
Office: kentwood real estate dtc, llc.
MLS#:2365268
Source:ML
Price summary
- Price:$1,395,000
- Price per sq. ft.:$272.51
- Monthly HOA dues:$575
About this home
Luxury Maintenance-Free Living in the Heart of DTC —
Discover the perfect blend of elegance, convenience, & low-maintenance living in this exceptional residence, ideally situated within the gated and private enclave of The Villas at Cherry Hills. This spacious 4-bedroom (1 non-conforming), 4-bath garden-level end unit lives like a single-family home while offering the ease of a lock-and-leave lifestyle. Inside, you’ll find thoughtful design and flexible spaces for today’s lifestyle, including two luxurious primary suites—one on the main level and another upstairs—featuring a full walk-in dressing room with custom built-ins. A main-level office, a light-filled loft, & a full guest suite in the finished basement provide plenty of room for work, play, & overnight guests.
The open, airy floor plan is bathed in natural light and showcases an oversized chef’s kitchen with 42-inch cabinetry, slab granite counters, stainless appliances, & a generous center island. The kitchen flows seamlessly into the vaulted family room with a cozy gas fireplace & sliding doors that open to an expanded Trex deck—the perfect spot to relax or entertain while overlooking the serene pond, greenbelt, & the majestic pines of Cherry Hills with mountain views beyond.
Additional highlights include hardwood floors, plantation shutters, a large basement rec room, exterior electric shades for privacy and security, and an attached 2-car side-load garage.
At The Villas, the HOA takes care of everything—roof, exterior, lawn care, snow removal, water, & sewer—so you can spend time enjoying life & less time worrying about maintenance. Step outside your door and walk to Belleview Station’s shops and restaurants, the High Line Canal, & adjacent parks & trails. Light rail and major roadways just minutes away, making commuting and travel effortless.This is one of the most coveted locations within The Villas—private, serene, & move-in ready. Experience the ultimate in luxury, convenience, & peace of mind.
Contact an agent
Home facts
- Year built:1998
- Listing ID #:2365268
Rooms and interior
- Bedrooms:4
- Total bathrooms:4
- Full bathrooms:3
- Half bathrooms:1
- Living area:5,119 sq. ft.
Heating and cooling
- Cooling:Central Air
- Heating:Forced Air, Natural Gas, Radiant Floor
Structure and exterior
- Roof:Shake
- Year built:1998
- Building area:5,119 sq. ft.
- Lot area:0.09 Acres
Schools
- High school:Thomas Jefferson
- Middle school:Hamilton
- Elementary school:Southmoor
Utilities
- Water:Public
- Sewer:Public Sewer
Finances and disclosures
- Price:$1,395,000
- Price per sq. ft.:$272.51
- Tax amount:$5,613 (2024)
New listings near 4545 S Monaco Street #447
- New
 $465,000Active3 beds 3 baths1,858 sq. ft.
$465,000Active3 beds 3 baths1,858 sq. ft.5290 Argonne Street, Denver, CO 80249
MLS# 2339225Listed by: KELLER WILLIAMS DTC - New
 $425,000Active1 beds 2 baths838 sq. ft.
$425,000Active1 beds 2 baths838 sq. ft.2960 Inca Street #208, Denver, CO 80202
MLS# 2971506Listed by: ICONIQUE REAL ESTATE, LLC - Coming Soon
 $1,199,000Coming Soon4 beds 4 baths
$1,199,000Coming Soon4 beds 4 baths3088 W 27th Avenue, Denver, CO 80211
MLS# 3221375Listed by: THRIVE REAL ESTATE GROUP - New
 $499,000Active2 beds 2 baths1,332 sq. ft.
$499,000Active2 beds 2 baths1,332 sq. ft.10926 W Texas Avenue, Denver, CO 80232
MLS# 3834634Listed by: KELLER WILLIAMS ADVANTAGE REALTY LLC - New
 $189,000Active-- beds 1 baths401 sq. ft.
$189,000Active-- beds 1 baths401 sq. ft.1376 N Pearl Street #312, Denver, CO 80203
MLS# 4384532Listed by: THRIVE REAL ESTATE GROUP - New
 $465,000Active3 beds 3 baths1,958 sq. ft.
$465,000Active3 beds 3 baths1,958 sq. ft.7505 W Yale Avenue #2703, Denver, CO 80227
MLS# 7796495Listed by: EXP REALTY, LLC - New
 $330,000Active2 beds 2 baths1,150 sq. ft.
$330,000Active2 beds 2 baths1,150 sq. ft.8500 E Jefferson Avenue #B, Denver, CO 80237
MLS# 8627314Listed by: ALTEA REAL ESTATE - New
 $415,000Active1 beds 1 baths736 sq. ft.
$415,000Active1 beds 1 baths736 sq. ft.664 Meade Street, Denver, CO 80204
MLS# 1563930Listed by: COMPASS - DENVER - New
 $450,000Active3 beds 2 baths1,907 sq. ft.
$450,000Active3 beds 2 baths1,907 sq. ft.5081 Lincoln Street, Denver, CO 80216
MLS# 2144967Listed by: WISDOM REAL ESTATE - New
 $649,900Active3 beds 2 baths1,757 sq. ft.
$649,900Active3 beds 2 baths1,757 sq. ft.925 N Lincoln Street #9D, Denver, CO 80203
MLS# 2182008Listed by: KELLER WILLIAMS REALTY DOWNTOWN LLC
