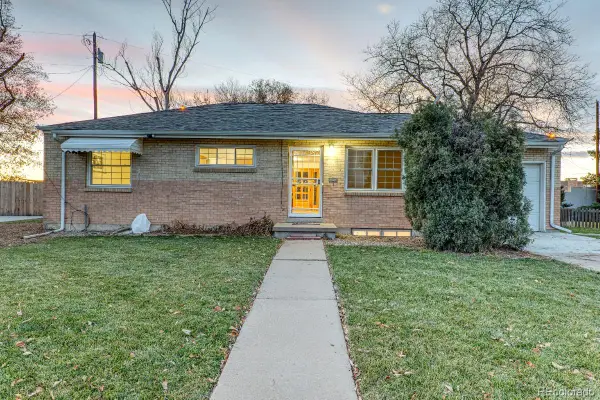2721 Curtis Street, Denver, CO 80205
Local realty services provided by:Better Homes and Gardens Real Estate Kenney & Company
Listed by: john hayden, john haydenhaydenpryor@msn.com,303-297-3994
Office: kentwood real estate city properties
MLS#:2874786
Source:ML
Price summary
- Price:$1,849,000
- Price per sq. ft.:$417.48
About this home
This one-of-a-kind home, situated on a quiet tree-lined street of stately Victorian homes in historic Curtis Park, lies just a few blocks from the center of RiNo. When you step into 2721 Curtis, you’ll be transported to a whimsical, Victorian era, ‘Alice in Wonderland’ atmosphere, where all its charm and character will be felt. From its original walnut staircase and wide plank pine floors to the cast-iron fireplaces, over 10-ft ceilings, and ornate woodwork, this home retains the beauty and integrity of its Victorian roots. Nearly every light fixture is a hand-selected 1800s antique, with its museum-quality railcar light fixtures as outstanding, rare pieces of history. A state-of-the-art whole house sound system, with 45 speakers throughout, offers sound control in every room. Gigabit internet. Its eight, 4k camera suite enables monitoring from a simple app. A new, state-of-the-art commercial heat pump HVAC system, with controls for each floor. Navien on-demand water heat system. With over 4300 finished sqft, the house has plenty of room to entertain, live and work. The large kitchen showcases a center island, marble countertops, farm style sinks, stainless appliances, and a huge custom pantry. The second floor features an additional library, three bedrooms and two baths. The primary suite on the second floor boasts a decorative fireplace, a relaxing balcony overlooking Curtiis Street, and a beautiiful ‘blue celeste’ Argentinian marble bath with a walk-in, rainfall shower and Rohl fixtures. The third floor features another primary suite with bath, custom top-of-the-line, mahogany Loewen windows and French doors opening to a balcony with stunning mountain and city skyline views. The basement features original stone walls, antique arched doors, reclaimed wood floors, and a granite bar top imported from Madagascar. Home theater with custom, app-controlled lighting and immersive 13-speaker surround sound movie theater with a 72-in TV and tech rack included in sale.
Contact an agent
Home facts
- Year built:1892
- Listing ID #:2874786
Rooms and interior
- Bedrooms:4
- Total bathrooms:5
- Full bathrooms:1
- Half bathrooms:2
- Living area:4,429 sq. ft.
Heating and cooling
- Cooling:Central Air
- Heating:Heat Pump
Structure and exterior
- Roof:Composition
- Year built:1892
- Building area:4,429 sq. ft.
- Lot area:0.09 Acres
Schools
- High school:East
- Middle school:Bruce Randolph
- Elementary school:Whittier E-8
Utilities
- Water:Public
- Sewer:Public Sewer
Finances and disclosures
- Price:$1,849,000
- Price per sq. ft.:$417.48
- Tax amount:$7,714 (2023)
New listings near 2721 Curtis Street
- New
 $535,000Active3 beds 1 baths2,184 sq. ft.
$535,000Active3 beds 1 baths2,184 sq. ft.2785 S Hudson Street, Denver, CO 80222
MLS# 2997352Listed by: CASEY & CO. - New
 $725,000Active5 beds 3 baths2,444 sq. ft.
$725,000Active5 beds 3 baths2,444 sq. ft.6851 E Iliff Place, Denver, CO 80224
MLS# 2417153Listed by: HIGH RIDGE REALTY - New
 $500,000Active2 beds 3 baths2,195 sq. ft.
$500,000Active2 beds 3 baths2,195 sq. ft.6000 W Floyd Avenue #212, Denver, CO 80227
MLS# 3423501Listed by: EQUITY COLORADO REAL ESTATE - New
 $889,000Active2 beds 2 baths1,445 sq. ft.
$889,000Active2 beds 2 baths1,445 sq. ft.4735 W 38th Avenue, Denver, CO 80212
MLS# 8154528Listed by: LIVE.LAUGH.DENVER. REAL ESTATE GROUP - New
 $798,000Active3 beds 2 baths2,072 sq. ft.
$798,000Active3 beds 2 baths2,072 sq. ft.2842 N Glencoe Street, Denver, CO 80207
MLS# 2704555Listed by: COMPASS - DENVER - New
 $820,000Active5 beds 5 baths2,632 sq. ft.
$820,000Active5 beds 5 baths2,632 sq. ft.944 Ivanhoe Street, Denver, CO 80220
MLS# 6464709Listed by: SARA SELLS COLORADO - New
 $400,000Active5 beds 2 baths1,924 sq. ft.
$400,000Active5 beds 2 baths1,924 sq. ft.301 W 78th Place, Denver, CO 80221
MLS# 7795349Listed by: KELLER WILLIAMS PREFERRED REALTY - Coming Soon
 $924,900Coming Soon5 beds 4 baths
$924,900Coming Soon5 beds 4 baths453 S Oneida Way, Denver, CO 80224
MLS# 8656263Listed by: BROKERS GUILD HOMES - Coming Soon
 $360,000Coming Soon2 beds 2 baths
$360,000Coming Soon2 beds 2 baths9850 W Stanford Avenue #D, Littleton, CO 80123
MLS# 5719541Listed by: COLDWELL BANKER REALTY 18 - New
 $375,000Active2 beds 2 baths1,044 sq. ft.
$375,000Active2 beds 2 baths1,044 sq. ft.8755 W Berry Avenue #201, Littleton, CO 80123
MLS# 2529716Listed by: KENTWOOD REAL ESTATE CHERRY CREEK
