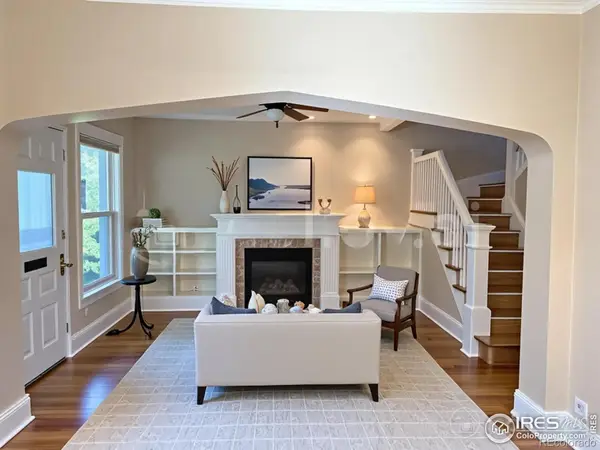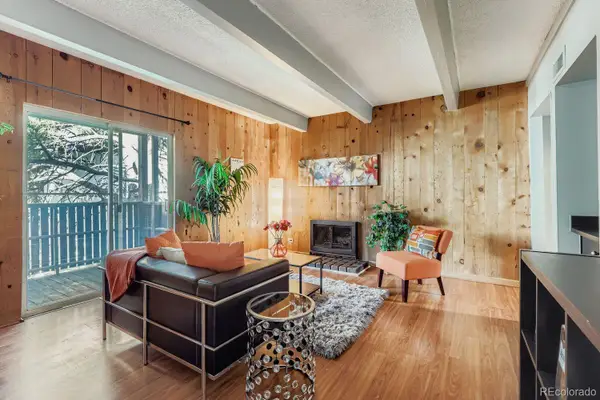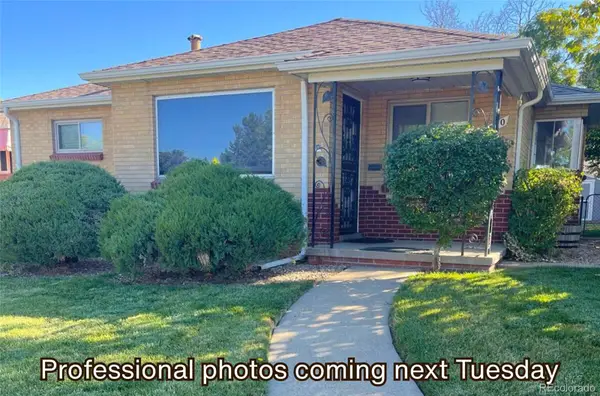2731 California Street, Denver, CO 80205
Local realty services provided by:Better Homes and Gardens Real Estate Kenney & Company
2731 California Street,Denver, CO 80205
$725,000
- 3 Beds
- 2 Baths
- 1,830 sq. ft.
- Single family
- Active
Listed by:jonathan fryjonathan@fry-properties.com
Office:fry properties
MLS#:1842928
Source:ML
Price summary
- Price:$725,000
- Price per sq. ft.:$396.17
About this home
Nestled in the heart of Denver’s iconic Curtis Park Historic District, 2731 California Street is a one-of-a-kind property that artfully blends old-world craftsmanship with modern upgrades. Originally built in 1886, this beautifully preserved Victorian residence has been thoughtfully updated. Inside, the industrial loft-style interior features soaring ceilings, exposed original brick, and refinished hardwood floors that together create an inviting, artistic space. Exposed beams add architectural drama with a modern feel.
The main level offers an open floor plan ideal for modern living, with a spacious dining area and an oversized kitchen featuring stainless appliances, quartz countertops, new cabinets, and easy access to a large mudroom/flex space with laundry. A versatile office or bedroom sits just off a well-appointed ¾ bathroom, making it perfect for guests or remote work. Upstairs, discover two generous bedrooms, including a luxurious primary suite with a cozy reading nook, walk-in closet, and spa-like en-suite bath featuring a double vanity, soaking tub, and custom built-in shelving. The secondary bedroom opens to a raised east-facing sun deck, for an abundance of morning light. Outdoors, the home continues to shine with a fully fenced yard, a covered front porch, and a fenced in backyard complete with a sprinkler system, offering a low-maintenance oasis for gardening and entertaining. Additional features include a detached one-car garage, off-street parking, central air, HVAC system (2018), tankless water heater, newer furnace, roof (less than 10 years old), and a reinforced cinder-block foundation. Positioned between the Five Points and the RiNo Arts District, this home puts you steps from Denver’s best dining, culture, light rail access, Coors Field, and more. This is more than just a home, it’s your chance to own a uniquely crafted and lovingly maintained piece of Denver history in one of the city's most architecturally eclectic and exciting neighborhoods.
Contact an agent
Home facts
- Year built:1886
- Listing ID #:1842928
Rooms and interior
- Bedrooms:3
- Total bathrooms:2
- Full bathrooms:1
- Living area:1,830 sq. ft.
Heating and cooling
- Cooling:Central Air
- Heating:Forced Air
Structure and exterior
- Roof:Composition
- Year built:1886
- Building area:1,830 sq. ft.
- Lot area:0.09 Acres
Schools
- High school:East
- Middle school:Whittier E-8
- Elementary school:Gilpin
Utilities
- Water:Public
- Sewer:Public Sewer
Finances and disclosures
- Price:$725,000
- Price per sq. ft.:$396.17
- Tax amount:$3,409 (2024)
New listings near 2731 California Street
 $920,000Pending3 beds 4 baths1,660 sq. ft.
$920,000Pending3 beds 4 baths1,660 sq. ft.4415 W 45th Avenue, Denver, CO 80212
MLS# 7003137Listed by: MODUS REAL ESTATE- New
 $415,000Active2 beds 2 baths1,134 sq. ft.
$415,000Active2 beds 2 baths1,134 sq. ft.20644 E 47th Avenue, Denver, CO 80249
MLS# 5764902Listed by: PAK HOME REALTY - New
 $999,000Active2 beds 2 baths2,018 sq. ft.
$999,000Active2 beds 2 baths2,018 sq. ft.3042 N Vine Street, Denver, CO 80205
MLS# IR1045100Listed by: RESIDENT REALTY - New
 $233,900Active3 beds 2 baths1,138 sq. ft.
$233,900Active3 beds 2 baths1,138 sq. ft.9995 E Harvard Avenue #184, Denver, CO 80231
MLS# 4604456Listed by: YOUR CASTLE REALTY LLC - New
 $850,000Active3 beds 3 baths2,002 sq. ft.
$850,000Active3 beds 3 baths2,002 sq. ft.2900 Wyandot Street #101, Denver, CO 80211
MLS# 2034110Listed by: BROKERS GUILD HOMES - Coming Soon
 $545,000Coming Soon3 beds 1 baths
$545,000Coming Soon3 beds 1 baths3011 Grape Street, Denver, CO 80207
MLS# 6909096Listed by: MADISON & COMPANY PROPERTIES - New
 $525,000Active2 beds 3 baths1,222 sq. ft.
$525,000Active2 beds 3 baths1,222 sq. ft.4809 N Tejon Street, Denver, CO 80221
MLS# 7708695Listed by: MODUS REAL ESTATE - New
 $350,000Active2 beds 2 baths958 sq. ft.
$350,000Active2 beds 2 baths958 sq. ft.1029 E 8th Avenue #1108, Denver, CO 80218
MLS# 1848166Listed by: KENTWOOD REAL ESTATE DTC, LLC - Coming Soon
 $540,000Coming Soon3 beds 2 baths
$540,000Coming Soon3 beds 2 baths3550 Holly Street, Denver, CO 80207
MLS# 2177928Listed by: KELLER WILLIAMS REALTY DOWNTOWN LLC - Coming Soon
 $470,000Coming Soon3 beds 1 baths
$470,000Coming Soon3 beds 1 baths2934 S Zurich Court, Denver, CO 80236
MLS# 3512332Listed by: HOMESMART
