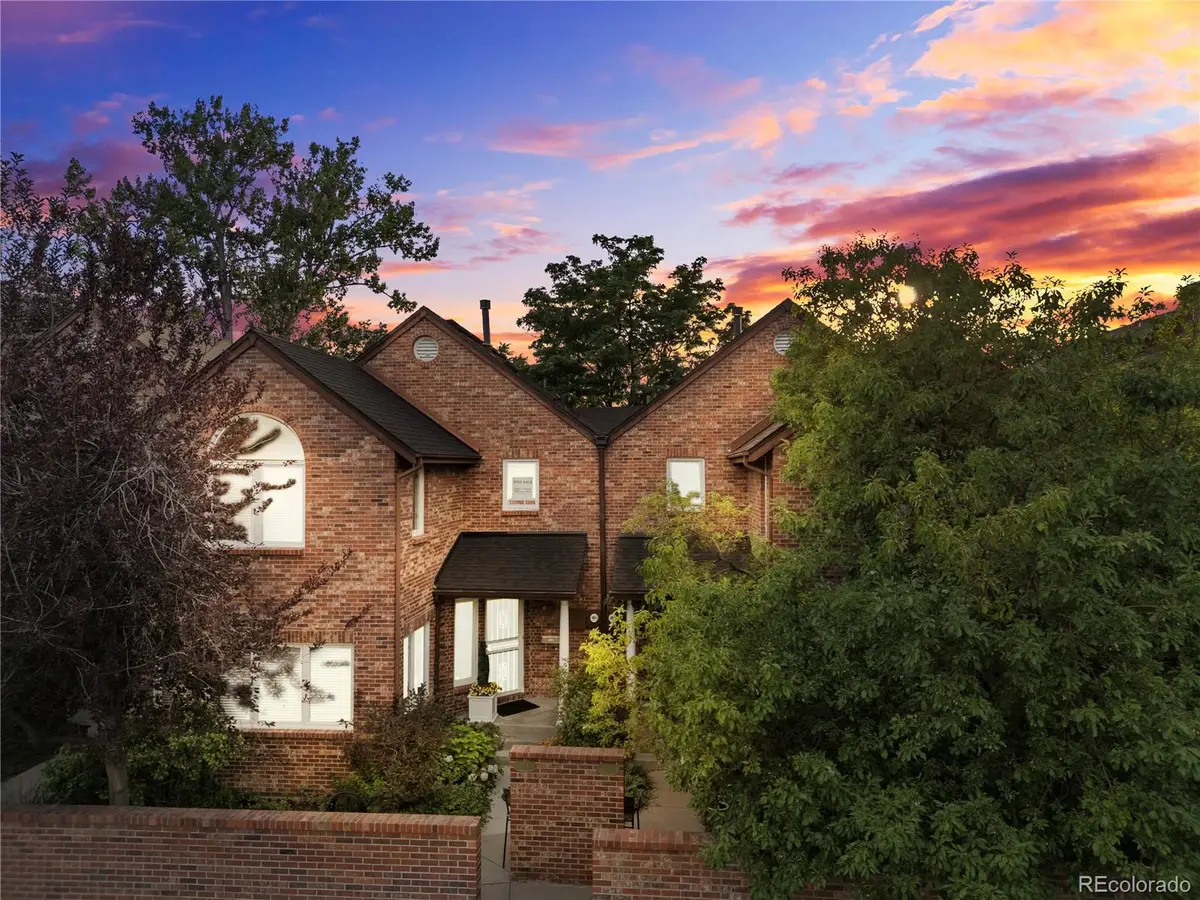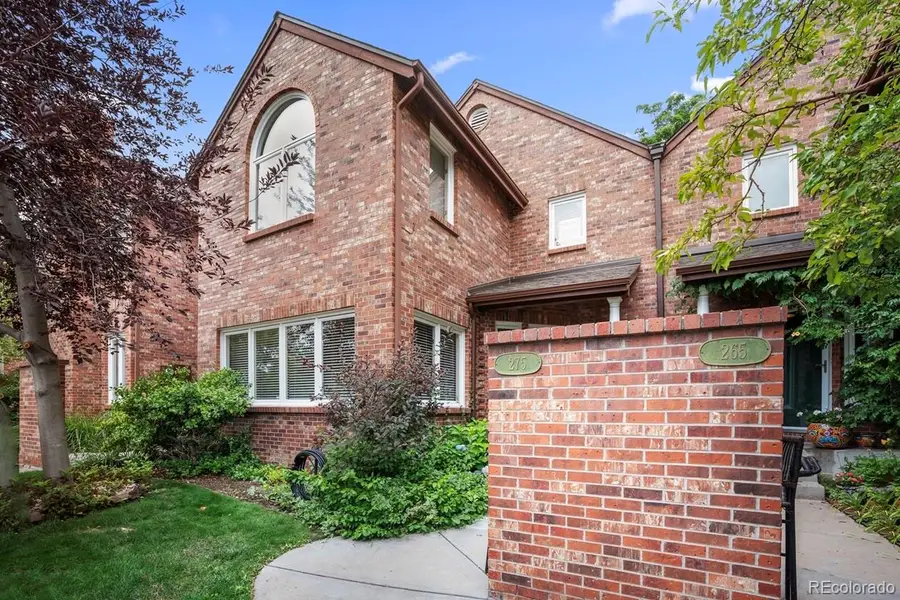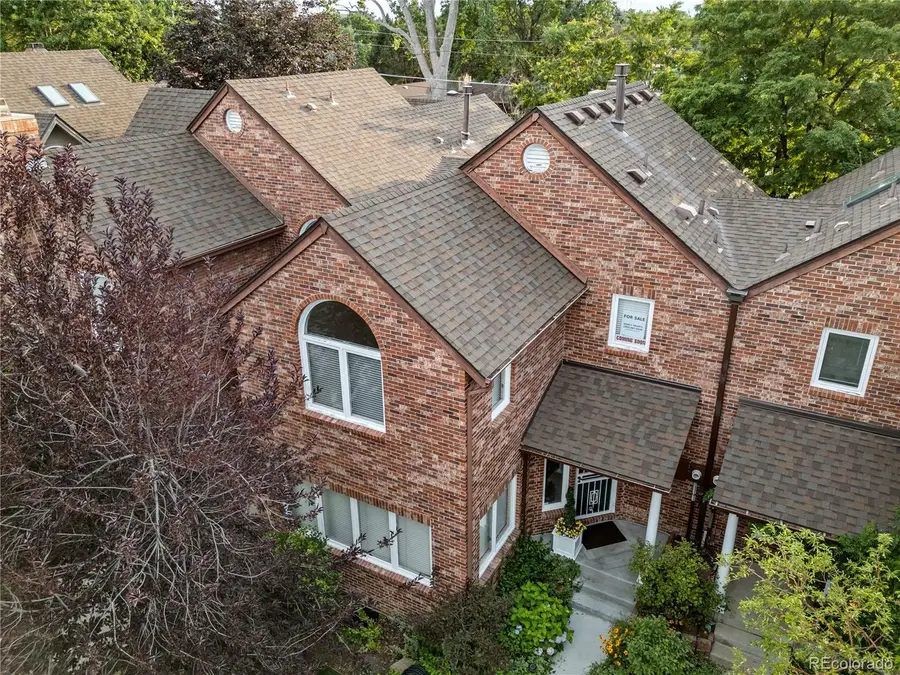275 S Holly Street, Denver, CO 80246
Local realty services provided by:Better Homes and Gardens Real Estate Kenney & Company



Listed by:darcy truppodarcytruppo@gmail.com,303-667-6038
Office:your castle real estate inc
MLS#:4168020
Source:ML
Price summary
- Price:$750,000
- Price per sq. ft.:$370.74
- Monthly HOA dues:$460
About this home
Step into timeless sophistication with this lovingly maintained, all-brick townhome in one of Denver’s most desirable neighborhoods—Hilltop. With over 1,770 square feet of refined living space and a layout designed for comfort and flexibility, this home blends classic character with contemporary upgrades for a truly elevated lifestyle. Polished hardwood and porcelain tile floors set the stage for the open and inviting main level. The renovated kitchen features sleek Corian countertops, an induction cooktop, and a designer stainless-steel vent hood—perfectly balancing form and function. (Cabinet doors have been removed for display but are available to reinstall if desired.) The spacious family room is anchored by a cozy fireplace and opens to a private, garden outdoor retreat—lush with blooming flowers, greenery, and charm. Upstairs, you’ll find two generously sized bedrooms, including a dramatic primary suite with vaulted ceilings, a spa-like bath, and a luxurious soaking tub for unwinding after a long day. There’s an attic fan too for energy saving cooling on these hot summer nights! Need more space? The open basement includes a flex bedroom/office, a rough-in for an additional bath, a utility sink and ample room for a second family room, gym, or creative studio. Plus, the oversized 2-car garage with epoxy flooring is a rare bonus in the city. All of this just moments from the boutique shops and eateries of Hilltop—grab coffee nearby or indulge in a summer evening treat at High Point Creamery, just a short stroll away. And, just blocks from beautiful Crestmoor Park & only 7 minutes to great shopping & dining in Cherry Creek. If you’re seeking a low-maintenance home that doesn’t compromise on style, location or value, 275 S Holly Street delivers. Priced well so you can customize your finishes! Schedule your private showing today and start living the lifestyle you deserve.
Contact an agent
Home facts
- Year built:1985
- Listing Id #:4168020
Rooms and interior
- Bedrooms:3
- Total bathrooms:3
- Full bathrooms:2
- Half bathrooms:1
- Living area:2,023 sq. ft.
Heating and cooling
- Cooling:Attic Fan, Central Air
- Heating:Forced Air
Structure and exterior
- Roof:Composition
- Year built:1985
- Building area:2,023 sq. ft.
- Lot area:0.06 Acres
Schools
- High school:George Washington
- Middle school:Hill
- Elementary school:Carson
Utilities
- Water:Public
- Sewer:Public Sewer
Finances and disclosures
- Price:$750,000
- Price per sq. ft.:$370.74
- Tax amount:$3,116 (2024)
New listings near 275 S Holly Street
- Open Fri, 3 to 5pmNew
 $575,000Active2 beds 1 baths1,234 sq. ft.
$575,000Active2 beds 1 baths1,234 sq. ft.2692 S Quitman Street, Denver, CO 80219
MLS# 3892078Listed by: MILEHIMODERN - New
 $174,000Active1 beds 2 baths1,200 sq. ft.
$174,000Active1 beds 2 baths1,200 sq. ft.9625 E Center Avenue #10C, Denver, CO 80247
MLS# 4677310Listed by: LARK & KEY REAL ESTATE - New
 $425,000Active2 beds 1 baths816 sq. ft.
$425,000Active2 beds 1 baths816 sq. ft.1205 W 39th Avenue, Denver, CO 80211
MLS# 9272130Listed by: LPT REALTY - New
 $379,900Active2 beds 2 baths1,668 sq. ft.
$379,900Active2 beds 2 baths1,668 sq. ft.7865 E Mississippi Avenue #1601, Denver, CO 80247
MLS# 9826565Listed by: RE/MAX LEADERS - New
 $659,000Active5 beds 3 baths2,426 sq. ft.
$659,000Active5 beds 3 baths2,426 sq. ft.3385 Poplar Street, Denver, CO 80207
MLS# 3605934Listed by: MODUS REAL ESTATE - Open Sun, 1 to 3pmNew
 $305,000Active1 beds 1 baths635 sq. ft.
$305,000Active1 beds 1 baths635 sq. ft.444 17th Street #205, Denver, CO 80202
MLS# 4831273Listed by: RE/MAX PROFESSIONALS - Open Sun, 1 to 4pmNew
 $1,550,000Active7 beds 4 baths4,248 sq. ft.
$1,550,000Active7 beds 4 baths4,248 sq. ft.2690 Stuart Street, Denver, CO 80212
MLS# 5632469Listed by: YOUR CASTLE REAL ESTATE INC - Coming Soon
 $2,895,000Coming Soon5 beds 6 baths
$2,895,000Coming Soon5 beds 6 baths2435 S Josephine Street, Denver, CO 80210
MLS# 5897425Listed by: RE/MAX OF CHERRY CREEK - New
 $1,900,000Active2 beds 4 baths4,138 sq. ft.
$1,900,000Active2 beds 4 baths4,138 sq. ft.1201 N Williams Street #17A, Denver, CO 80218
MLS# 5905529Listed by: LIV SOTHEBY'S INTERNATIONAL REALTY - New
 $590,000Active4 beds 2 baths1,835 sq. ft.
$590,000Active4 beds 2 baths1,835 sq. ft.3351 Poplar Street, Denver, CO 80207
MLS# 6033985Listed by: MODUS REAL ESTATE
