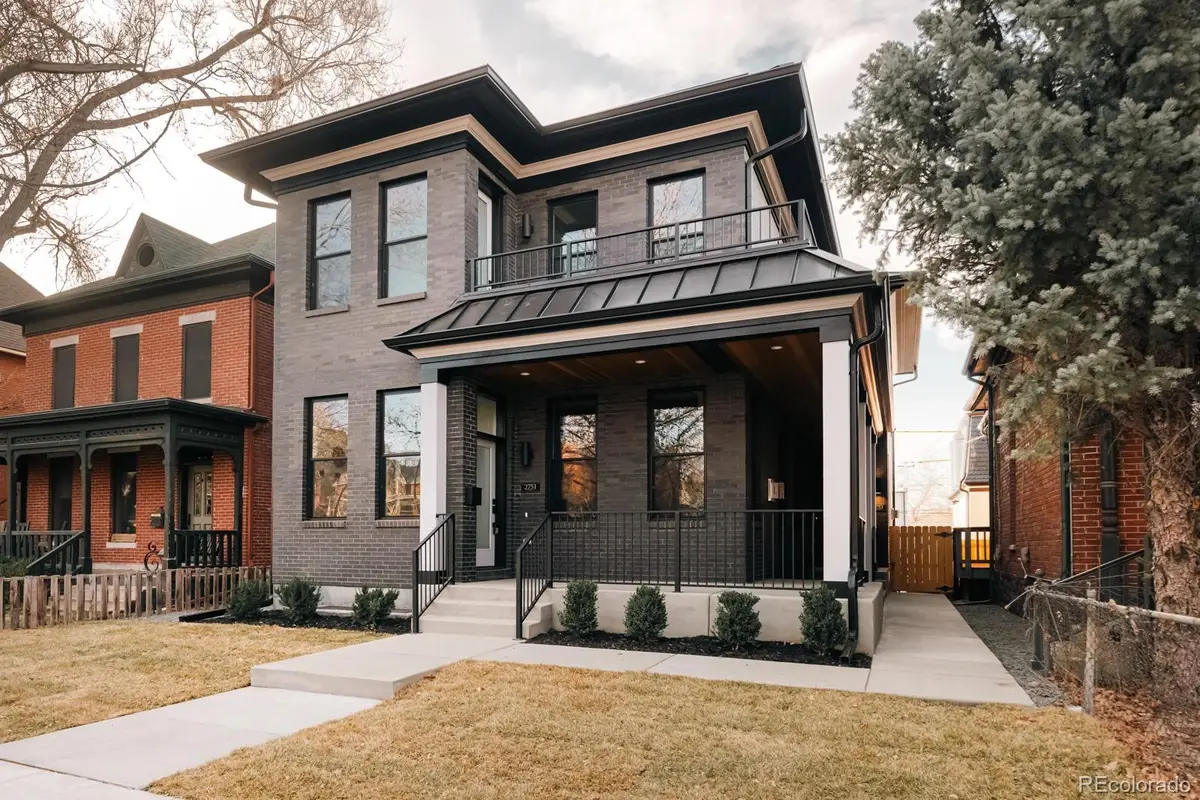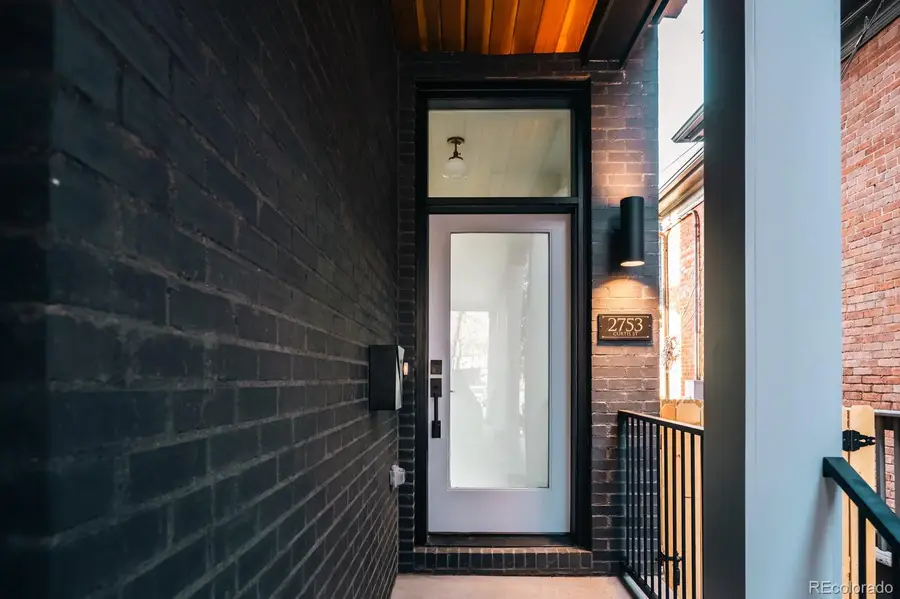2753 Curtis Street, Denver, CO 80205
Local realty services provided by:Better Homes and Gardens Real Estate Kenney & Company



2753 Curtis Street,Denver, CO 80205
$995,000
- 3 Beds
- 4 Baths
- 2,178 sq. ft.
- Single family
- Pending
Listed by:matthew abrahammfabraham@abrahamproperty.com,720-219-4992
Office:parkview real estate
MLS#:3623225
Source:ML
Price summary
- Price:$995,000
- Price per sq. ft.:$456.84
About this home
Located on a beautiful block in a historic Denver neighborhood, this home showcases thoughtful design, quality craftsmanship, and stylish finishes throughout. Perfectly positioned for privacy and designed to maximize natural light, this stunning half-duplex blends timeless charm with modern luxury.
The main level features an open-concept living and dining area, a well-appointed kitchen with sleek cabinetry and premium appliances, and a convenient powder room. Upstairs, the serene Primary suite boasts a walk-in closet, a spa-like en suite bath, and a private balcony. A second bedroom with its own full bath and a laundry room complete the upper level.
The finished basement expands the living space with a cozy family room, bar, guest bedroom, and an additional full bath. High ceilings, elegant fixtures, and refined details enhance the home’s inviting ambiance. Outside, enjoy a private backyard, while a one-car garage adds convenience. A rare blend of historic character and modern sophistication—don’t miss this exceptional opportunity!
Contact an agent
Home facts
- Year built:2024
- Listing Id #:3623225
Rooms and interior
- Bedrooms:3
- Total bathrooms:4
- Full bathrooms:3
- Half bathrooms:1
- Living area:2,178 sq. ft.
Heating and cooling
- Cooling:Air Conditioning-Room
- Heating:Forced Air
Structure and exterior
- Roof:Membrane, Metal, Shingle
- Year built:2024
- Building area:2,178 sq. ft.
- Lot area:0.04 Acres
Schools
- High school:East
- Middle school:DSST: Cole
- Elementary school:Whittier E-8
Utilities
- Water:Public
- Sewer:Public Sewer
Finances and disclosures
- Price:$995,000
- Price per sq. ft.:$456.84
- Tax amount:$3,189 (2024)
New listings near 2753 Curtis Street
- Open Sat, 11am to 1pmNew
 $350,000Active3 beds 3 baths1,888 sq. ft.
$350,000Active3 beds 3 baths1,888 sq. ft.1200 S Monaco St Parkway #24, Denver, CO 80224
MLS# 1754871Listed by: COLDWELL BANKER GLOBAL LUXURY DENVER - New
 $875,000Active6 beds 2 baths1,875 sq. ft.
$875,000Active6 beds 2 baths1,875 sq. ft.946 S Leyden Street, Denver, CO 80224
MLS# 4193233Listed by: YOUR CASTLE REAL ESTATE INC - Open Fri, 4 to 6pmNew
 $920,000Active2 beds 2 baths2,095 sq. ft.
$920,000Active2 beds 2 baths2,095 sq. ft.2090 Bellaire Street, Denver, CO 80207
MLS# 5230796Listed by: KENTWOOD REAL ESTATE CITY PROPERTIES - New
 $4,350,000Active6 beds 6 baths6,038 sq. ft.
$4,350,000Active6 beds 6 baths6,038 sq. ft.1280 S Gaylord Street, Denver, CO 80210
MLS# 7501242Listed by: VINTAGE HOMES OF DENVER, INC. - New
 $415,000Active2 beds 1 baths745 sq. ft.
$415,000Active2 beds 1 baths745 sq. ft.1760 Wabash Street, Denver, CO 80220
MLS# 8611239Listed by: DVX PROPERTIES LLC - Coming Soon
 $890,000Coming Soon4 beds 4 baths
$890,000Coming Soon4 beds 4 baths4020 Fenton Court, Denver, CO 80212
MLS# 9189229Listed by: TRAILHEAD RESIDENTIAL GROUP - Open Fri, 4 to 6pmNew
 $3,695,000Active6 beds 8 baths6,306 sq. ft.
$3,695,000Active6 beds 8 baths6,306 sq. ft.1018 S Vine Street, Denver, CO 80209
MLS# 1595817Listed by: LIV SOTHEBY'S INTERNATIONAL REALTY - New
 $320,000Active2 beds 2 baths1,607 sq. ft.
$320,000Active2 beds 2 baths1,607 sq. ft.7755 E Quincy Avenue #T68, Denver, CO 80237
MLS# 5705019Listed by: PORCHLIGHT REAL ESTATE GROUP - New
 $410,000Active1 beds 1 baths942 sq. ft.
$410,000Active1 beds 1 baths942 sq. ft.925 N Lincoln Street #6J-S, Denver, CO 80203
MLS# 6078000Listed by: NAV REAL ESTATE - New
 $280,000Active0.19 Acres
$280,000Active0.19 Acres3145 W Ada Place, Denver, CO 80219
MLS# 9683635Listed by: ENGEL & VOLKERS DENVER
