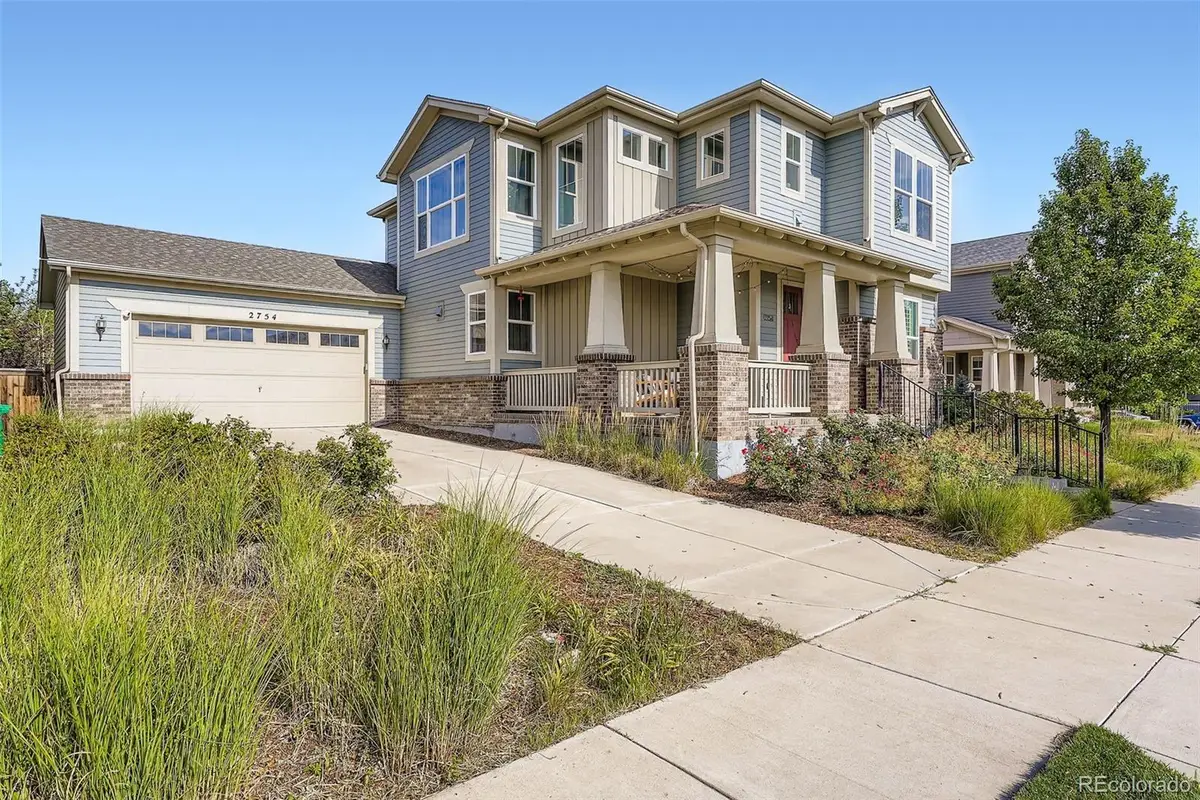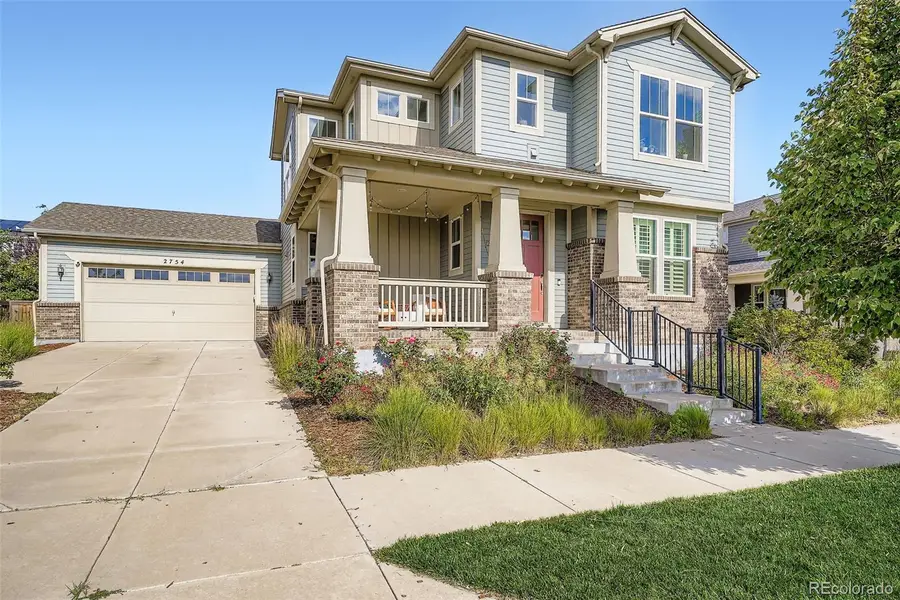2754 Lima Street, Denver, CO 80238
Local realty services provided by:Better Homes and Gardens Real Estate Kenney & Company



Listed by:luis brisenoluis@navcolorado.com,720-432-1434
Office:nav real estate
MLS#:5072905
Source:ML
Price summary
- Price:$940,000
- Price per sq. ft.:$265.91
- Monthly HOA dues:$56
About this home
Located in Central Park, this 3,535 sq ft, 3 bdrm 3 bath home offers mountain views, open floor plans, and large outdoor space. Enjoy Central Park’s vibrant lifestyle without giving up green spaces, a family-friendly atmosphere, and suburban charm. From the covered front porch, take in nightly sunsets and unobstructed views of Long’s Peak and the Front Range—a front-row seat to Colorado’s amazing sunsets. Step inside to a tray ceiling foyer, hardwood floors, and plantation shutters throughout. A set of double French doors opens into a spacious, dedicated office with great views, and a stylish half bath adds convenience. The heart of the home is the sun-filled open-concept kitchen, dining, and living area with a stunning stacked-stone gas fireplace as a focal point. The kitchen boasts custom cabinetry, quartz countertops, marble tile backsplash, corner sink with window—more views, oversized island, and KitchenAid stainless steel appliances—including double oven, gas cooktop, and bottom freezer fridge. A large mudroom with pantry and closet connects to the oversized 2-car garage with built-in storage and worktable, adding convenience and functionality. The rare large backyard is landscaped with mature trees for privacy, a large patio, and ample space for relaxing or entertaining. Upstairs, find the convenience of a 2nd-story laundry room with folding space, two secondary bedrooms (one with a walk-in closet, the other with mountain views), and a full bath. The primary suite stuns with double French doors, tray ceiling, large windows, 5-piece bath, and an oversized walk-in closet—all bathed in natural light. The unfinished basement is limited only by your imagination, with space for a home gym, theater room, and additional bedrooms. This west-facing gem is rare in Central Park, offering outdoor space, thoughtful design, and unmatched views in Denver’s most thoughtfully planned and community-oriented neighborhood.
Contact an agent
Home facts
- Year built:2014
- Listing Id #:5072905
Rooms and interior
- Bedrooms:3
- Total bathrooms:3
- Full bathrooms:2
- Half bathrooms:1
- Living area:3,535 sq. ft.
Heating and cooling
- Cooling:Central Air
- Heating:Forced Air, Natural Gas
Structure and exterior
- Roof:Composition
- Year built:2014
- Building area:3,535 sq. ft.
- Lot area:0.17 Acres
Schools
- High school:Venture Prep School
- Middle school:DSST: Montview
- Elementary school:Hallett Academy
Utilities
- Water:Public
- Sewer:Public Sewer
Finances and disclosures
- Price:$940,000
- Price per sq. ft.:$265.91
- Tax amount:$9,020 (2024)
New listings near 2754 Lima Street
- Open Sat, 11am to 1pmNew
 $350,000Active3 beds 3 baths1,888 sq. ft.
$350,000Active3 beds 3 baths1,888 sq. ft.1200 S Monaco St Parkway #24, Denver, CO 80224
MLS# 1754871Listed by: COLDWELL BANKER GLOBAL LUXURY DENVER - New
 $875,000Active6 beds 2 baths1,875 sq. ft.
$875,000Active6 beds 2 baths1,875 sq. ft.946 S Leyden Street, Denver, CO 80224
MLS# 4193233Listed by: YOUR CASTLE REAL ESTATE INC - Open Fri, 4 to 6pmNew
 $920,000Active2 beds 2 baths2,095 sq. ft.
$920,000Active2 beds 2 baths2,095 sq. ft.2090 Bellaire Street, Denver, CO 80207
MLS# 5230796Listed by: KENTWOOD REAL ESTATE CITY PROPERTIES - New
 $4,350,000Active6 beds 6 baths6,038 sq. ft.
$4,350,000Active6 beds 6 baths6,038 sq. ft.1280 S Gaylord Street, Denver, CO 80210
MLS# 7501242Listed by: VINTAGE HOMES OF DENVER, INC. - New
 $415,000Active2 beds 1 baths745 sq. ft.
$415,000Active2 beds 1 baths745 sq. ft.1760 Wabash Street, Denver, CO 80220
MLS# 8611239Listed by: DVX PROPERTIES LLC - Coming Soon
 $890,000Coming Soon4 beds 4 baths
$890,000Coming Soon4 beds 4 baths4020 Fenton Court, Denver, CO 80212
MLS# 9189229Listed by: TRAILHEAD RESIDENTIAL GROUP - Open Fri, 4 to 6pmNew
 $3,695,000Active6 beds 8 baths6,306 sq. ft.
$3,695,000Active6 beds 8 baths6,306 sq. ft.1018 S Vine Street, Denver, CO 80209
MLS# 1595817Listed by: LIV SOTHEBY'S INTERNATIONAL REALTY - New
 $320,000Active2 beds 2 baths1,607 sq. ft.
$320,000Active2 beds 2 baths1,607 sq. ft.7755 E Quincy Avenue #T68, Denver, CO 80237
MLS# 5705019Listed by: PORCHLIGHT REAL ESTATE GROUP - New
 $410,000Active1 beds 1 baths942 sq. ft.
$410,000Active1 beds 1 baths942 sq. ft.925 N Lincoln Street #6J-S, Denver, CO 80203
MLS# 6078000Listed by: NAV REAL ESTATE - New
 $280,000Active0.19 Acres
$280,000Active0.19 Acres3145 W Ada Place, Denver, CO 80219
MLS# 9683635Listed by: ENGEL & VOLKERS DENVER
