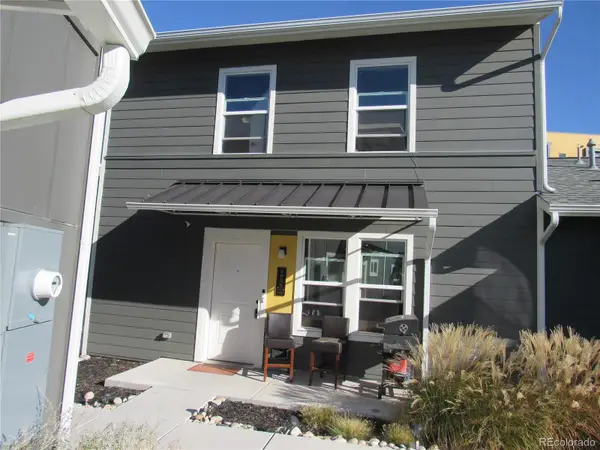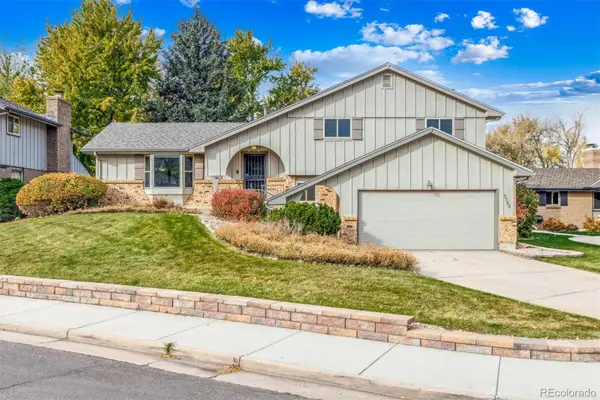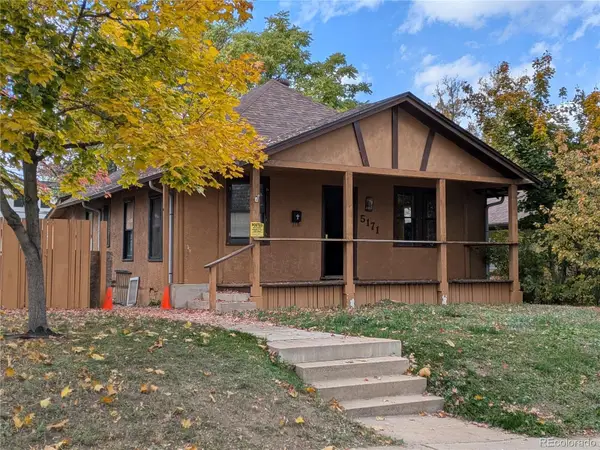2765 S Pierce Street, Denver, CO 80227
Local realty services provided by:Better Homes and Gardens Real Estate Kenney & Company
Listed by: luann smidt303-905-9226
Office: lifepoint realty llc.
MLS#:2627816
Source:ML
Price summary
- Price:$635,000
- Price per sq. ft.:$283.99
About this home
This home is truly a gem! You will immediately feel how very well loved and meticulously maintained this home is. Immediately upon entering you will walk into an open great room and kitchen. The huge granite island has plenty of seating (bar stools stay). For more formal dining there is ample room for a large table for those holiday gatherings. This is a perfect house for entertaining. Bring the party outside on to the spacious 34ft x 12ft covered deck. Enjoy the built-in desk off the kitchen for organizing or homework. The lower level has a gas fireplace to cozy up to. Laundry area and a 1/2 bath are also on this lower level. Upstairs you will find 3 bedrooms including a primary suite and attached primary bath and another 3/4 bath. Baths' have been updated. Looking for roommates or multi-generational housing--this would be perfect. There is a secondary primary suite in the basement with a huge walk-in cedar lined closet and large bath with a 5ftx5ft steam shower. If you don't need 2 primary suites this would be a great recreation room. This home also has an oversized detached garage/workshop with plenty of room for another vehicle, boat or all your toys. There is storage above and lots of space to work. Need RV parking or off-street parking this home has it. There are so many trails, shopping and bike paths nearby and you'll be in the mountains in 10 minutes! Welcome Home!!
Contact an agent
Home facts
- Year built:1970
- Listing ID #:2627816
Rooms and interior
- Bedrooms:4
- Total bathrooms:4
- Full bathrooms:1
- Half bathrooms:1
- Living area:2,236 sq. ft.
Heating and cooling
- Cooling:Central Air
- Heating:Forced Air
Structure and exterior
- Roof:Composition
- Year built:1970
- Building area:2,236 sq. ft.
- Lot area:0.2 Acres
Schools
- High school:John F. Kennedy
- Middle school:Bear Valley International
- Elementary school:Traylor Academy
Utilities
- Water:Public
- Sewer:Public Sewer
Finances and disclosures
- Price:$635,000
- Price per sq. ft.:$283.99
- Tax amount:$2,143 (2024)
New listings near 2765 S Pierce Street
- Coming Soon
 $549,995Coming Soon4 beds 3 baths
$549,995Coming Soon4 beds 3 baths5128 Orleans Court, Denver, CO 80249
MLS# 3516685Listed by: OWUSU REALTY LLC - Coming Soon
 $410,000Coming Soon2 beds 1 baths
$410,000Coming Soon2 beds 1 baths4888 Joplin Court, Denver, CO 80239
MLS# 7647368Listed by: ENGEL & VOLKERS DENVER - New
 $364,900Active2 beds 2 baths1,067 sq. ft.
$364,900Active2 beds 2 baths1,067 sq. ft.777 N Washington Street #508, Denver, CO 80203
MLS# IR1047153Listed by: KELLER WILLIAMS-ADVANTAGE RLTY - New
 $250,000Active3 beds 2 baths1,201 sq. ft.
$250,000Active3 beds 2 baths1,201 sq. ft.2825 W 53rd Avenue #102, Denver, CO 80221
MLS# 3713515Listed by: HOMESMART - Coming SoonOpen Sat, 12am to 3pm
 $625,000Coming Soon4 beds 3 baths
$625,000Coming Soon4 beds 3 baths3765 S Depew Street, Denver, CO 80235
MLS# 9242519Listed by: YOUR CASTLE REAL ESTATE INC - Coming SoonOpen Sat, 1am to 3pm
 $1,895,000Coming Soon6 beds 4 baths
$1,895,000Coming Soon6 beds 4 baths1781 S Marion Street, Denver, CO 80210
MLS# 4142447Listed by: MADISON & COMPANY PROPERTIES - Coming Soon
 $1,050,000Coming Soon4 beds 3 baths
$1,050,000Coming Soon4 beds 3 baths2518 Kearney Street, Denver, CO 80207
MLS# 9998642Listed by: FIXED RATE REAL ESTATE, LLC - Coming Soon
 $299,000Coming Soon-- beds -- baths
$299,000Coming Soon-- beds -- baths5171 Stuart Street, Denver, CO 80212
MLS# 7687786Listed by: COLDWELL BANKER REALTY 14 - Coming Soon
 $499,000Coming Soon4 beds 2 baths
$499,000Coming Soon4 beds 2 baths7210 Alan Drive, Denver, CO 80221
MLS# 5587157Listed by: RE/MAX MOMENTUM - Coming SoonOpen Sat, 12 to 2pm
 $2,675,000Coming Soon4 beds 4 baths
$2,675,000Coming Soon4 beds 4 baths2230 E 4th Avenue, Denver, CO 80206
MLS# 7870092Listed by: LIV SOTHEBY'S INTERNATIONAL REALTY
