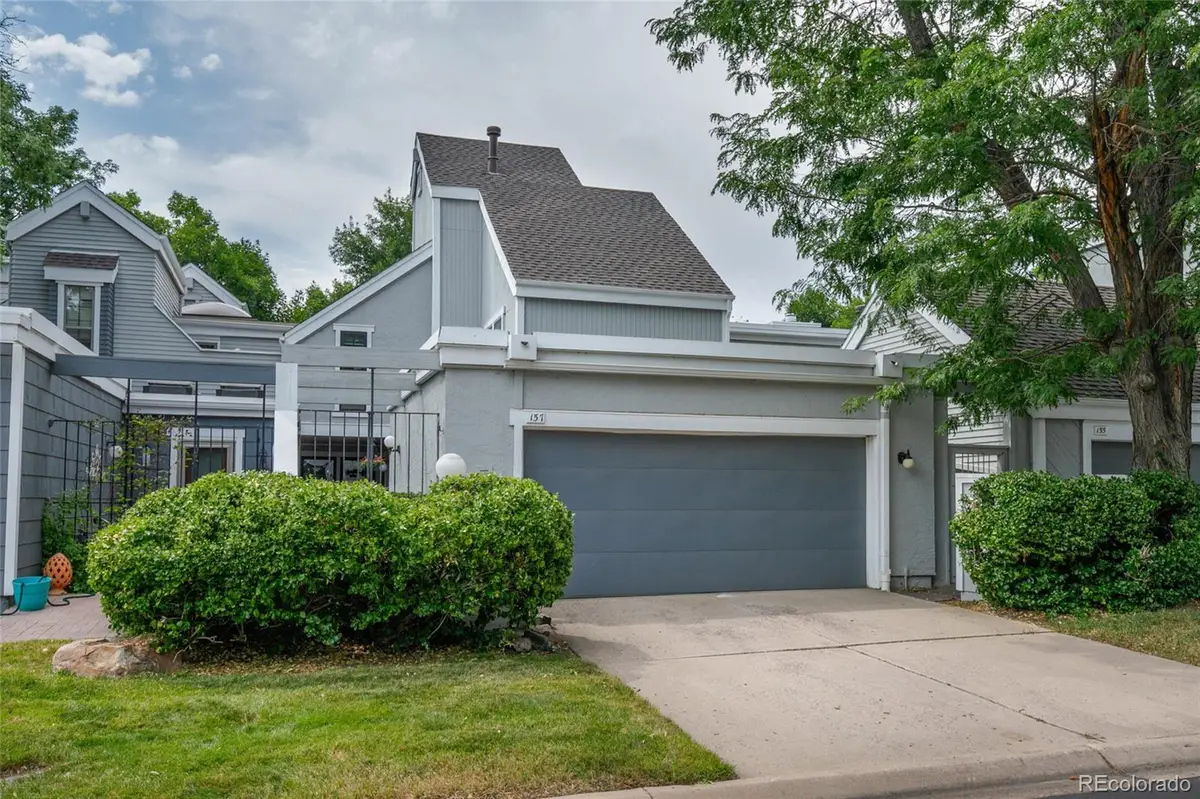2770 S Elmira Street #157, Denver, CO 80231
Local realty services provided by:Better Homes and Gardens Real Estate Kenney & Company



2770 S Elmira Street #157,Denver, CO 80231
$430,000
- 3 Beds
- 3 Baths
- 2,203 sq. ft.
- Townhouse
- Active
Listed by:paul glennonPaul@BradfordRealEstate.com,303-995-2094
Office:bradford real estate
MLS#:1736592
Source:ML
Price summary
- Price:$430,000
- Price per sq. ft.:$195.19
- Monthly HOA dues:$550
About this home
If you love the outdoors, you’ll find it inside this very special & unique townhouse in a great location. This one-of-a-kind home has a large atrium with mature trees & plants located inside adjacent to the living & dining room. The atrium is self-sufficient on a drip system. The trees help clean the air & the canopy under the large skylight keeps the unit cooler in the summer & warmer in the winter. This unit will awe you & your guests from the minute you walk in. The architecture of the unit is also unique & well designed. This home has been well-loved by a long-time owner. It has great potential for updating but is turn-key ready too. If you’re ready for a truly special home, this is the one for you! Beautiful 3 bed/3 bath furnished home w/2203 ft. *Lives like a single family home w/private entrance & driveway*Stunning outdoor space in peaceful & quiet setting*1 block Cherry Creek River/Trail, 71 acre Paul Hentzell Park, Babi Yar Park, & Kennedy Golf Course*Spacious fenced courtyard patio welcomes you home*Relax & entertain on large back patio *Step inside your serene oasis in the city & an open floor plan greets you highlighted by a dramatic huge skylight w/2 story soaring ceiling that floods the home with tons of natural light* 21 windows !!*Main floor bedroom with full bathroom *Newer sliding glass doors opens to gorgeous back patio*Upper level bedrooms w/ full baths *Washer/dryer included*Newer water heater*Oversized 2 car garage*The Park at Woodstream is a picturesque & peaceful neighborhood where nature meets modern living* Highland Canal & Cherry Creek Trail steps away for walking/biking *Convenient location 25 minutes to downtown & DIA*15 minutes to Cherry Creek shops, Lowry Town Center*10 minutes to Cherry Creek State Park, Whole Foods, Hampden Heights Park, Dayton Light Rail Station*Exceptional value! The lowest finished price per sq. ft. townhome in Denver* $11,000 stairlift included*Sold As Is* Almost all furnishings could be included w/strong offer
Contact an agent
Home facts
- Year built:1974
- Listing Id #:1736592
Rooms and interior
- Bedrooms:3
- Total bathrooms:3
- Full bathrooms:3
- Living area:2,203 sq. ft.
Heating and cooling
- Cooling:Central Air
- Heating:Forced Air
Structure and exterior
- Roof:Composition
- Year built:1974
- Building area:2,203 sq. ft.
Schools
- High school:Thomas Jefferson
- Middle school:Hamilton
- Elementary school:Holm
Utilities
- Water:Public
- Sewer:Public Sewer
Finances and disclosures
- Price:$430,000
- Price per sq. ft.:$195.19
- Tax amount:$1,858 (2024)
New listings near 2770 S Elmira Street #157
- Open Fri, 3 to 5pmNew
 $575,000Active2 beds 1 baths1,234 sq. ft.
$575,000Active2 beds 1 baths1,234 sq. ft.2692 S Quitman Street, Denver, CO 80219
MLS# 3892078Listed by: MILEHIMODERN - New
 $174,000Active1 beds 2 baths1,200 sq. ft.
$174,000Active1 beds 2 baths1,200 sq. ft.9625 E Center Avenue #10C, Denver, CO 80247
MLS# 4677310Listed by: LARK & KEY REAL ESTATE - New
 $425,000Active2 beds 1 baths816 sq. ft.
$425,000Active2 beds 1 baths816 sq. ft.1205 W 39th Avenue, Denver, CO 80211
MLS# 9272130Listed by: LPT REALTY - New
 $379,900Active2 beds 2 baths1,668 sq. ft.
$379,900Active2 beds 2 baths1,668 sq. ft.7865 E Mississippi Avenue #1601, Denver, CO 80247
MLS# 9826565Listed by: RE/MAX LEADERS - New
 $659,000Active5 beds 3 baths2,426 sq. ft.
$659,000Active5 beds 3 baths2,426 sq. ft.3385 Poplar Street, Denver, CO 80207
MLS# 3605934Listed by: MODUS REAL ESTATE - Open Sun, 1 to 3pmNew
 $305,000Active1 beds 1 baths635 sq. ft.
$305,000Active1 beds 1 baths635 sq. ft.444 17th Street #205, Denver, CO 80202
MLS# 4831273Listed by: RE/MAX PROFESSIONALS - Open Sun, 1 to 4pmNew
 $1,550,000Active7 beds 4 baths4,248 sq. ft.
$1,550,000Active7 beds 4 baths4,248 sq. ft.2690 Stuart Street, Denver, CO 80212
MLS# 5632469Listed by: YOUR CASTLE REAL ESTATE INC - Coming Soon
 $2,895,000Coming Soon5 beds 6 baths
$2,895,000Coming Soon5 beds 6 baths2435 S Josephine Street, Denver, CO 80210
MLS# 5897425Listed by: RE/MAX OF CHERRY CREEK - New
 $1,900,000Active2 beds 4 baths4,138 sq. ft.
$1,900,000Active2 beds 4 baths4,138 sq. ft.1201 N Williams Street #17A, Denver, CO 80218
MLS# 5905529Listed by: LIV SOTHEBY'S INTERNATIONAL REALTY - New
 $590,000Active4 beds 2 baths1,835 sq. ft.
$590,000Active4 beds 2 baths1,835 sq. ft.3351 Poplar Street, Denver, CO 80207
MLS# 6033985Listed by: MODUS REAL ESTATE
