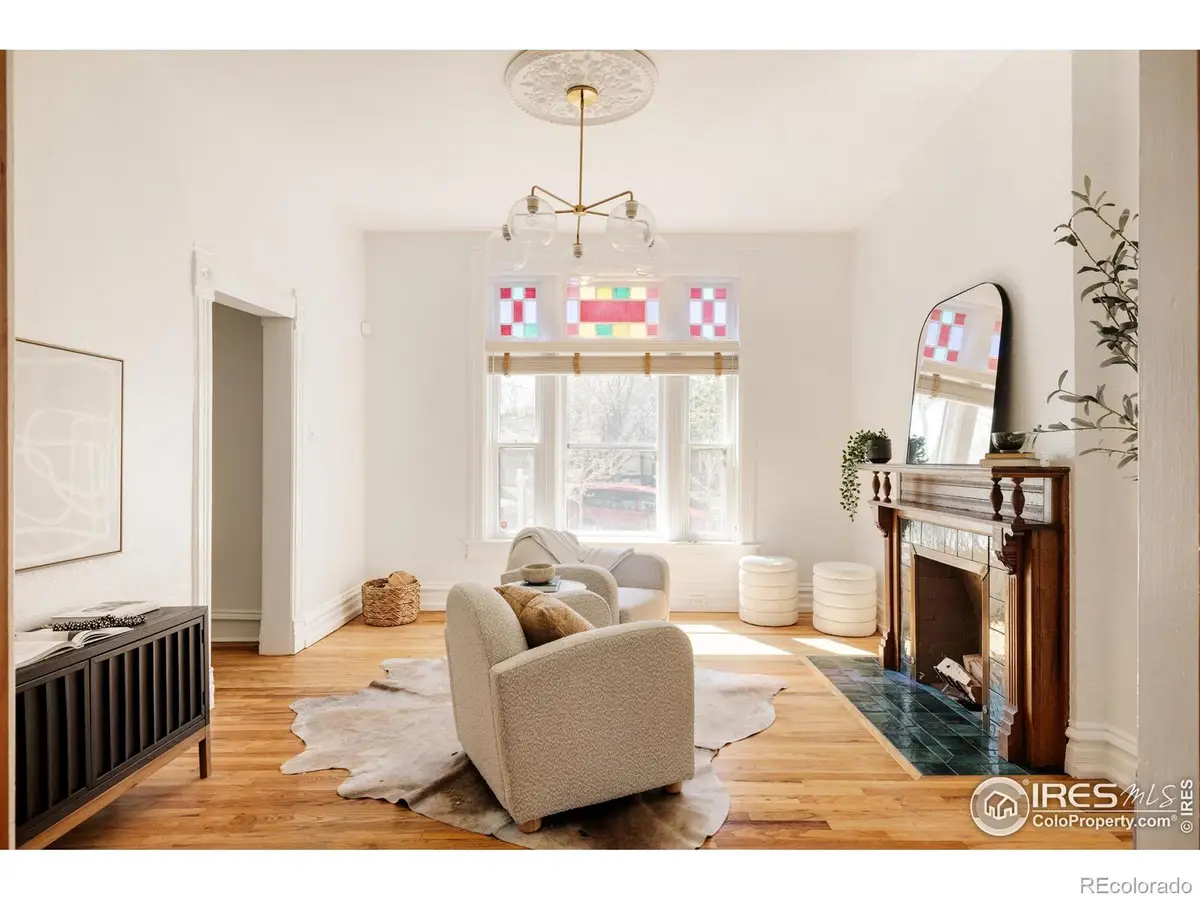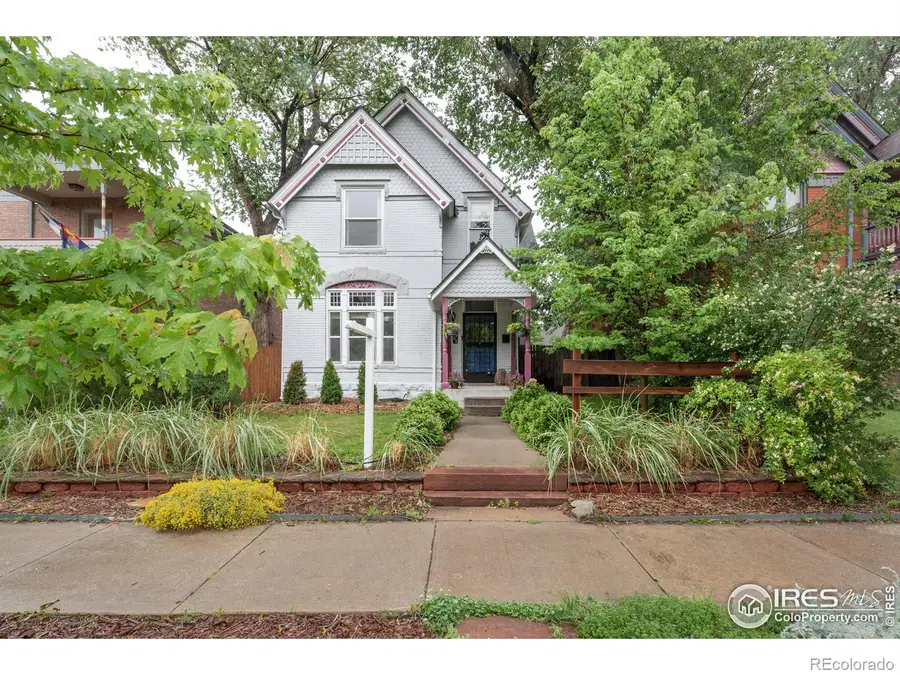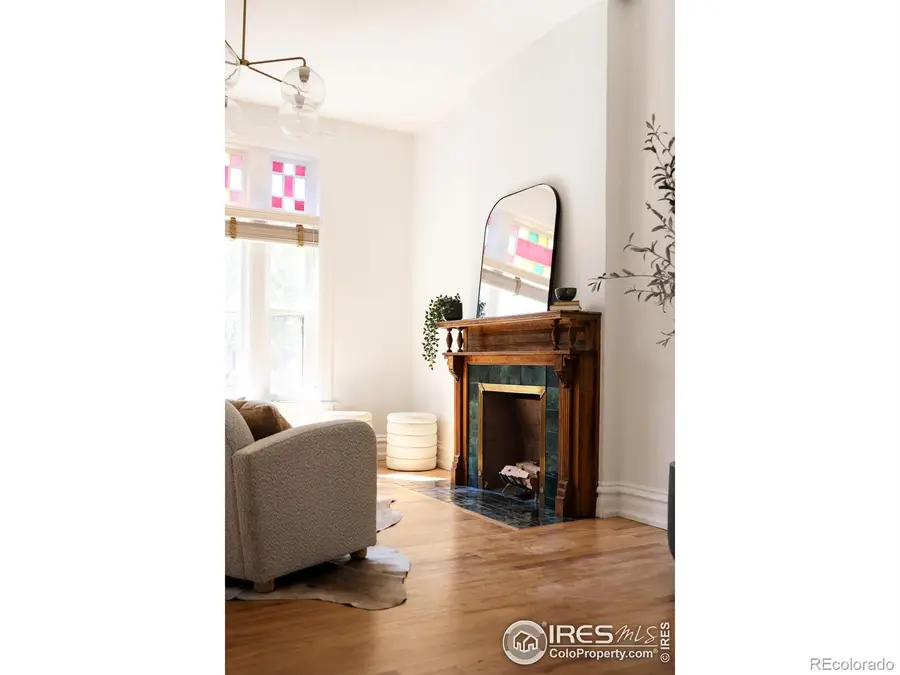2808 N Humboldt Street, Denver, CO 80205
Local realty services provided by:Better Homes and Gardens Real Estate Kenney & Company



2808 N Humboldt Street,Denver, CO 80205
$885,000
- 3 Beds
- 3 Baths
- 3,003 sq. ft.
- Single family
- Pending
Listed by:kim gillock3038864391
Office:compass-denver
MLS#:IR1035767
Source:ML
Price summary
- Price:$885,000
- Price per sq. ft.:$294.71
About this home
Experience the sophisticated charm of this beautifully updated Victorian in one of central Denver's most sought-after neighborhoods- Whittier. This well-maintained home perfectly blends modern living and the vintage character of its era. Detailed woodwork, original hardware, charming pocket doors and colorful stained glass are just a few of the features that make this home so special. The main level of the home is incredibly spacious with an open floor plan, soaring ceilings, tons of natural light, multiple sitting areas and a dedicated dining room, perfect for entertaining. The kitchen was fully remodeled in 2021 (including plumbing and electric) and features custom 60" soft close cabinets, luxury Viking appliances, quartz counters and a breakfast bar. Upstairs, you'll find three enormous bedrooms with high-ceilings and tons of natural light. One bedroom features a decorative fireplace and adjacent space that could be perfect as an office, nursery or flex space. Two beautifully updated full bathrooms and a convenient second staircase round out the upper level of the home. In the basement, you'll find ample space for laundry (washer/dryer included), loads of storage and room for a workshop! The outdoor spaces are a delight and perfect for starting or ending your day. Enjoy al fresco dining on the back deck or under the covered gazebo. The oversized one-car garage adds functionality to this classic home. Not only will you enjoy this home, you will fall in love with the relaxed, walkable vibe of Whittier! Take a stroll to City Park after grabbing coffee at the Whittier Cafe. Brasserie Brixton and the Plimoth are sure to be your new favorite weekend hot spots. Don't miss your opportunity to own this beautiful home in one of Central Denver's most desirable neighborhoods- book your showing today! PS-- *ask us about our preferred lender 1-year rate buydown*
Contact an agent
Home facts
- Year built:1887
- Listing Id #:IR1035767
Rooms and interior
- Bedrooms:3
- Total bathrooms:3
- Full bathrooms:1
- Half bathrooms:1
- Living area:3,003 sq. ft.
Heating and cooling
- Cooling:Evaporative Cooling
- Heating:Forced Air
Structure and exterior
- Roof:Composition
- Year built:1887
- Building area:3,003 sq. ft.
- Lot area:0.11 Acres
Schools
- High school:Manual
- Middle school:Whittier E-8
- Elementary school:Gilpin
Utilities
- Water:Public
- Sewer:Public Sewer
Finances and disclosures
- Price:$885,000
- Price per sq. ft.:$294.71
- Tax amount:$4,644 (2024)
New listings near 2808 N Humboldt Street
- Open Fri, 3 to 5pmNew
 $575,000Active2 beds 1 baths1,234 sq. ft.
$575,000Active2 beds 1 baths1,234 sq. ft.2692 S Quitman Street, Denver, CO 80219
MLS# 3892078Listed by: MILEHIMODERN - New
 $174,000Active1 beds 2 baths1,200 sq. ft.
$174,000Active1 beds 2 baths1,200 sq. ft.9625 E Center Avenue #10C, Denver, CO 80247
MLS# 4677310Listed by: LARK & KEY REAL ESTATE - New
 $425,000Active2 beds 1 baths816 sq. ft.
$425,000Active2 beds 1 baths816 sq. ft.1205 W 39th Avenue, Denver, CO 80211
MLS# 9272130Listed by: LPT REALTY - New
 $379,900Active2 beds 2 baths1,668 sq. ft.
$379,900Active2 beds 2 baths1,668 sq. ft.7865 E Mississippi Avenue #1601, Denver, CO 80247
MLS# 9826565Listed by: RE/MAX LEADERS - New
 $659,000Active5 beds 3 baths2,426 sq. ft.
$659,000Active5 beds 3 baths2,426 sq. ft.3385 Poplar Street, Denver, CO 80207
MLS# 3605934Listed by: MODUS REAL ESTATE - Open Sun, 1 to 3pmNew
 $305,000Active1 beds 1 baths635 sq. ft.
$305,000Active1 beds 1 baths635 sq. ft.444 17th Street #205, Denver, CO 80202
MLS# 4831273Listed by: RE/MAX PROFESSIONALS - Open Sun, 1 to 4pmNew
 $1,550,000Active7 beds 4 baths4,248 sq. ft.
$1,550,000Active7 beds 4 baths4,248 sq. ft.2690 Stuart Street, Denver, CO 80212
MLS# 5632469Listed by: YOUR CASTLE REAL ESTATE INC - Coming Soon
 $2,895,000Coming Soon5 beds 6 baths
$2,895,000Coming Soon5 beds 6 baths2435 S Josephine Street, Denver, CO 80210
MLS# 5897425Listed by: RE/MAX OF CHERRY CREEK - New
 $1,900,000Active2 beds 4 baths4,138 sq. ft.
$1,900,000Active2 beds 4 baths4,138 sq. ft.1201 N Williams Street #17A, Denver, CO 80218
MLS# 5905529Listed by: LIV SOTHEBY'S INTERNATIONAL REALTY - New
 $590,000Active4 beds 2 baths1,835 sq. ft.
$590,000Active4 beds 2 baths1,835 sq. ft.3351 Poplar Street, Denver, CO 80207
MLS# 6033985Listed by: MODUS REAL ESTATE
