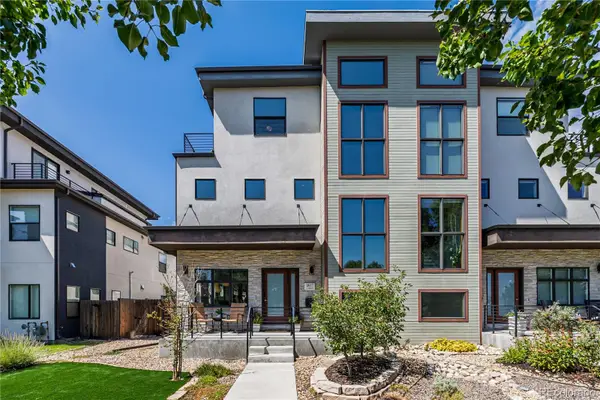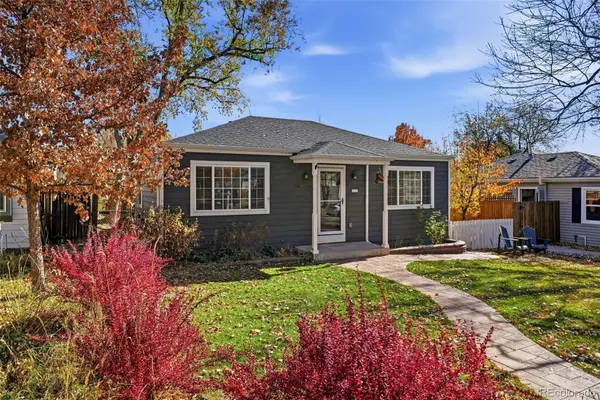2821 E Cedar Avenue #14, Denver, CO 80209
Local realty services provided by:Better Homes and Gardens Real Estate Kenney & Company
Listed by: ian sachsisachs1@msn.com,720-874-9604
Office: infinity group realty denver
MLS#:3211223
Source:ML
Price summary
- Price:$6,699,000
- Price per sq. ft.:$853.81
- Monthly HOA dues:$400
About this home
LOCATION, LOCATION, LOCATION! Welcome to the exclusive, gated Cedar Lane community, just a short walk from the premier shops & dining of Cherry Creek North w easy access to the Cherry Creek Trail. This 7-bedroom, 7-bath estate sits on a private, oversized corner lot, blending sophisticated design, cutting-edge technology, & over $900,000 in curated upgrades. Step in to the sun-drenched main floor to find soaring high ceilings & a wide open floor plan that seamlessly integrates w your outdoor resort style backyard. Create a meal in the amazing gourmet kitchen featuring high-end appliances, dual dishwashers, huge island w breakfast bar seating and slab marble counters w waterfall edges. Designed for both daily living & elevated entertaining, every detail of this amazing floorplan was meticulously designed for comfort, convenience & socializing. The home features a dedicated office, dual laundry rooms, sound system throughout, comprehensive security system w cameras surrounding the exterior & built-in sauna. All four beds up are en-suite, incl the luxurious primary suite, w steam shower, heated floors, large soaker tub & impressively sized dual walk-ins. The expansive basement space features a great room, wet bar, custom home theater w super high-end A/V & luxury seating included, guest suite & home gym. Outside you'll find your personal oasis: a saltwater swim motor pool & jacuzzi, outdoor fireplace, built-in BBQ & stovetop, pizza oven, outdoor TV/audio, & built-in patio heaters, perfect for year-round enjoyment. Large backyard offers unmatched privacy w plenty of space for relaxing w multiple seating areas, surrounded by mature trees & meticulously landscaped gardens. Optimized for pets, the home incls a built-in dog door & dog run, safely separated from pool area. Features*16kW solar system & 5 Tesla Powerwalls (paid for)*Whole-home air filtration/humidifier/water filtration*EV charging/3 cars*heated garage w epoxy floor & built-in storage*elevator to all levels*
Contact an agent
Home facts
- Year built:2021
- Listing ID #:3211223
Rooms and interior
- Bedrooms:7
- Total bathrooms:7
- Full bathrooms:2
- Half bathrooms:2
- Living area:7,846 sq. ft.
Heating and cooling
- Cooling:Central Air
- Heating:Active Solar, Forced Air, Natural Gas, Radiant Floor
Structure and exterior
- Roof:Shake
- Year built:2021
- Building area:7,846 sq. ft.
- Lot area:0.25 Acres
Schools
- High school:South
- Middle school:Merrill
- Elementary school:Cory
Utilities
- Water:Public
- Sewer:Public Sewer
Finances and disclosures
- Price:$6,699,000
- Price per sq. ft.:$853.81
- Tax amount:$19,118 (2024)
New listings near 2821 E Cedar Avenue #14
- New
 $699,000Active2 beds 4 baths1,460 sq. ft.
$699,000Active2 beds 4 baths1,460 sq. ft.888 S Valentia Street #16-102, Denver, CO 80247
MLS# 7399704Listed by: KOELBEL & COMPANY - Coming Soon
 $1,395,000Coming Soon3 beds 3 baths
$1,395,000Coming Soon3 beds 3 baths183 S Kearney Street, Denver, CO 80224
MLS# 7989450Listed by: CORCORAN PERRY & CO. - Coming Soon
 $1,350,000Coming Soon3 beds 4 baths
$1,350,000Coming Soon3 beds 4 baths3605 Lipan Street, Denver, CO 80211
MLS# 9277993Listed by: RE/MAX OF BOULDER - Coming Soon
 $1,325,000Coming Soon4 beds 5 baths
$1,325,000Coming Soon4 beds 5 baths2617 S Acoma Street, Denver, CO 80223
MLS# 6787736Listed by: GUIDE REAL ESTATE - Coming Soon
 $374,900Coming Soon4 beds 3 baths
$374,900Coming Soon4 beds 3 baths9400 E Iliff Avenue #125, Denver, CO 80231
MLS# 7170296Listed by: HOMESMART REALTY - Coming Soon
 $385,000Coming Soon2 beds 2 baths
$385,000Coming Soon2 beds 2 baths1313 Steele Street #606, Denver, CO 80206
MLS# 8018113Listed by: ENGEL & VOLKERS DENVER - New
 $4,250,000Active3 beds 4 baths3,336 sq. ft.
$4,250,000Active3 beds 4 baths3,336 sq. ft.1133 14th Street #2900, Denver, CO 80202
MLS# 9896054Listed by: FANTASTIC FRANK COLORADO - New
 $575,000Active6 beds 2 baths1,844 sq. ft.
$575,000Active6 beds 2 baths1,844 sq. ft.4520 W Bingham Place, Denver, CO 80219
MLS# 4479073Listed by: EXP REALTY, LLC - New
 $730,000Active2 beds 2 baths1,326 sq. ft.
$730,000Active2 beds 2 baths1,326 sq. ft.40 Madison Street #206, Denver, CO 80206
MLS# 8717149Listed by: COMPASS - DENVER - Coming SoonOpen Sat, 11am to 2pm
 $799,000Coming Soon3 beds 2 baths
$799,000Coming Soon3 beds 2 baths2350 S Ogden Street, Denver, CO 80210
MLS# 4617572Listed by: COMPASS - DENVER
