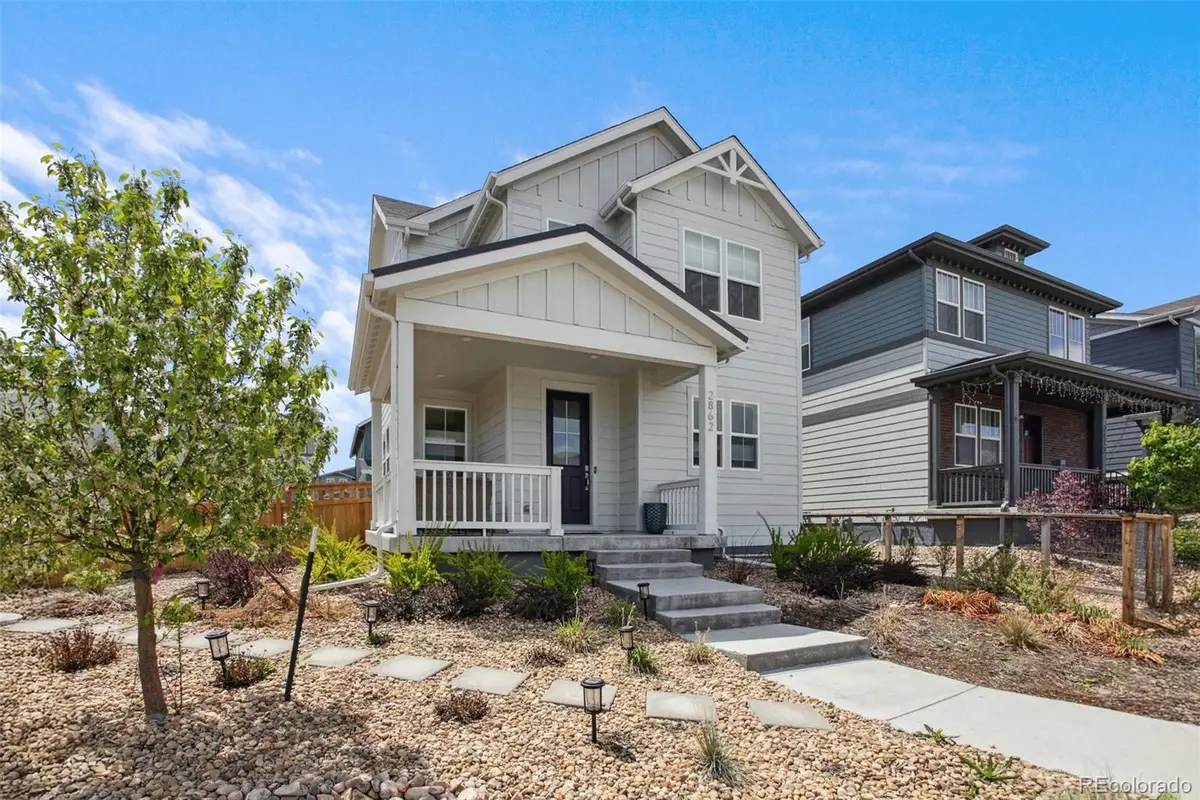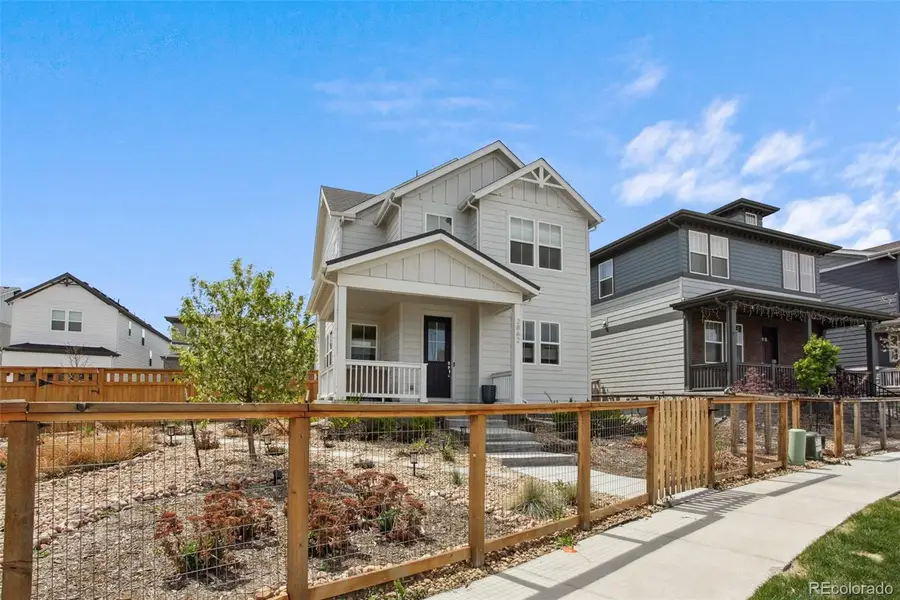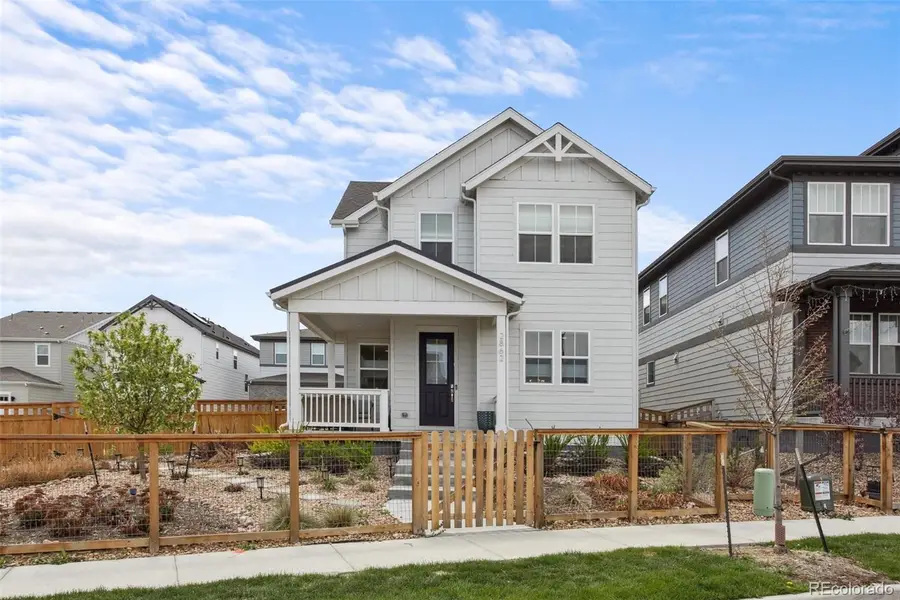2862 E 103rd Avenue, Denver, CO 80229
Local realty services provided by:Better Homes and Gardens Real Estate Kenney & Company



Listed by:mateo gomez561-809-7533
Office:brokers guild homes
MLS#:6919975
Source:ML
Price summary
- Price:$805,000
- Price per sq. ft.:$271.5
- Monthly HOA dues:$117
About this home
Welcome to 2862 East 103rd, situated in Thornton's newest Luxury home development, Mcstain's Arras Park.
This 2022 built corner lot home is extremely unique for the neighborhood with it's superior lot that is nearly double the size of every other home & is accompanied with an upgraded landscaping package as well as the title of largest private yard in the neighborhood.
As you enter the home, you will immediately notice the high ceilings & the large living room windows that illuminate the open floor plan to fill the area with sunlight. Owners spared no expense when designing home & opted for premium packages including the gourmet kitchen, upgraded flooring, metal railings, Solar panels, and lastly the fully finished basement. Save your time and money, Windows already have top of the line coverings that offer light shade as well as black out options.The gourmet kitchen features top of the line stainless steel appliances, taller upgraded cabinets, soft close drawers, with quartz countertops & large kitchen island. In the basement you will find very tall ceilings as well as a massive 2nd living room, a full bathroom & large bedroom. Larger Egress windows in basement bring plenty of natural light. Enjoy unobstructed park views from the second floor master bedroom & flex space which can host a variety of uses from office to home gym. Master Bedroom features a large bonus space, walk in closet, & five piece bathroom with its own stand alone tub. On the opposite side of 2nd floor you will find two additional bedrooms adjacent to their own double bathroom & a conveniently located laundry room. Home comes with Solar package & various other green features for optimum energy efficiency. Three car oversized garage
Arras Park is 20 minutes to Denver's downtown, 25 minutes to DIA, 1 hour to Eldora Ski resort, 30 minutes to Boulder or just 5 minutes to Thornton Crossroads light rail station which can take you to each of these.
Best of all, The Park only 300 feet away.
Contact an agent
Home facts
- Year built:2022
- Listing Id #:6919975
Rooms and interior
- Bedrooms:4
- Total bathrooms:4
- Full bathrooms:2
- Half bathrooms:1
- Living area:2,965 sq. ft.
Heating and cooling
- Cooling:Central Air
- Heating:Forced Air
Structure and exterior
- Roof:Composition, Shingle
- Year built:2022
- Building area:2,965 sq. ft.
- Lot area:0.18 Acres
Schools
- High school:Academy
- Middle school:Clayton K-8
- Elementary school:Clayton K-8
Utilities
- Sewer:Public Sewer
Finances and disclosures
- Price:$805,000
- Price per sq. ft.:$271.5
- Tax amount:$7,731 (2024)
New listings near 2862 E 103rd Avenue
- Open Fri, 3 to 5pmNew
 $575,000Active2 beds 1 baths1,234 sq. ft.
$575,000Active2 beds 1 baths1,234 sq. ft.2692 S Quitman Street, Denver, CO 80219
MLS# 3892078Listed by: MILEHIMODERN - New
 $174,000Active1 beds 2 baths1,200 sq. ft.
$174,000Active1 beds 2 baths1,200 sq. ft.9625 E Center Avenue #10C, Denver, CO 80247
MLS# 4677310Listed by: LARK & KEY REAL ESTATE - New
 $425,000Active2 beds 1 baths816 sq. ft.
$425,000Active2 beds 1 baths816 sq. ft.1205 W 39th Avenue, Denver, CO 80211
MLS# 9272130Listed by: LPT REALTY - New
 $379,900Active2 beds 2 baths1,668 sq. ft.
$379,900Active2 beds 2 baths1,668 sq. ft.7865 E Mississippi Avenue #1601, Denver, CO 80247
MLS# 9826565Listed by: RE/MAX LEADERS - New
 $659,000Active5 beds 3 baths2,426 sq. ft.
$659,000Active5 beds 3 baths2,426 sq. ft.3385 Poplar Street, Denver, CO 80207
MLS# 3605934Listed by: MODUS REAL ESTATE - Open Sun, 1 to 3pmNew
 $305,000Active1 beds 1 baths635 sq. ft.
$305,000Active1 beds 1 baths635 sq. ft.444 17th Street #205, Denver, CO 80202
MLS# 4831273Listed by: RE/MAX PROFESSIONALS - Open Sun, 1 to 4pmNew
 $1,550,000Active7 beds 4 baths4,248 sq. ft.
$1,550,000Active7 beds 4 baths4,248 sq. ft.2690 Stuart Street, Denver, CO 80212
MLS# 5632469Listed by: YOUR CASTLE REAL ESTATE INC - Coming Soon
 $2,895,000Coming Soon5 beds 6 baths
$2,895,000Coming Soon5 beds 6 baths2435 S Josephine Street, Denver, CO 80210
MLS# 5897425Listed by: RE/MAX OF CHERRY CREEK - New
 $1,900,000Active2 beds 4 baths4,138 sq. ft.
$1,900,000Active2 beds 4 baths4,138 sq. ft.1201 N Williams Street #17A, Denver, CO 80218
MLS# 5905529Listed by: LIV SOTHEBY'S INTERNATIONAL REALTY - New
 $590,000Active4 beds 2 baths1,835 sq. ft.
$590,000Active4 beds 2 baths1,835 sq. ft.3351 Poplar Street, Denver, CO 80207
MLS# 6033985Listed by: MODUS REAL ESTATE
