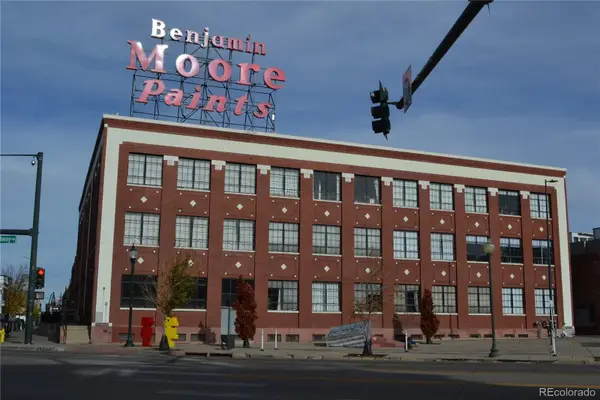287 S Holly Street, Denver, CO 80246
Local realty services provided by:Better Homes and Gardens Real Estate Kenney & Company
Listed by: sean leahysean@traditionadvisors.com,602-743-2344
Office: tradition realty advisors
MLS#:4712174
Source:ML
Price summary
- Price:$831,000
- Price per sq. ft.:$308.35
- Monthly HOA dues:$460
About this home
MAJOR 54K PRICE REDUCTION!! Available fully-furnished, don't miss this rare move-in ready, fully-renovated 3-BR, 3.5-BA contemporary 2-level townhome in Denver's coveted Hilltop neighborhood with nearly 2,700 SF complete with a gorgeous private courtyard, large 2-car garage, and fully finished basement with its own kitchenette. Seller is amenable to offers with most furnishings included! Discerning buyers will appreciate the attention to detail including contemporary lighting, espresso-stained oak flooring throughout the main floor and upper level, custom metal railings, real wood-burning fireplace with marble surround, contemporary black window frames, and renovated modern bathrooms. The main level is ideal for entertaining with an open living room adjacent to the contemporary kitchen and private outdoor courtyard. The kitchen features beautiful marble counters and backsplash, a 2-drawer under-counter Thermador refrigerator, premium gas range and sleek custom cabinetry. Busy professionals and travelers will love the low-maintenance, lock-and-leave features including wired home security, automatic irrigation and artificial turf in the large private courtyard. Sidewalk snow removal, front lawn care, roof and exterior building maintenance and are provided by the Association. With its central location on Holly just north of Alameda, the property is just a few blocks Crestmoor Park and several fun dining spots and a boutique grocery are located just up the street. Buyers will also love a myriad of nearby amenities in Glendale and Cherry Creek. With most Hilltop homes selling in the millions, this is an incredible opportunity to obtain a gorgeous Hilltop property at a terrific price!
Contact an agent
Home facts
- Year built:1984
- Listing ID #:4712174
Rooms and interior
- Bedrooms:3
- Total bathrooms:4
- Full bathrooms:1
- Half bathrooms:1
- Living area:2,695 sq. ft.
Heating and cooling
- Cooling:Central Air
- Heating:Forced Air, Natural Gas
Structure and exterior
- Roof:Composition
- Year built:1984
- Building area:2,695 sq. ft.
- Lot area:0.06 Acres
Schools
- High school:George Washington
- Middle school:Hill
- Elementary school:Carson
Utilities
- Water:Public
- Sewer:Public Sewer
Finances and disclosures
- Price:$831,000
- Price per sq. ft.:$308.35
- Tax amount:$3,990 (2024)
New listings near 287 S Holly Street
- New
 $400,000Active2 beds 1 baths1,064 sq. ft.
$400,000Active2 beds 1 baths1,064 sq. ft.3563 Leyden Street, Denver, CO 80207
MLS# 4404424Listed by: KELLER WILLIAMS REALTY URBAN ELITE - New
 $717,800Active3 beds 4 baths2,482 sq. ft.
$717,800Active3 beds 4 baths2,482 sq. ft.8734 Martin Luther King Boulevard, Denver, CO 80238
MLS# 6313682Listed by: EQUITY COLORADO REAL ESTATE - New
 $535,000Active4 beds 3 baths1,992 sq. ft.
$535,000Active4 beds 3 baths1,992 sq. ft.1760 S Dale Court, Denver, CO 80219
MLS# 7987632Listed by: COMPASS - DENVER - New
 $999,000Active6 beds 4 baths2,731 sq. ft.
$999,000Active6 beds 4 baths2,731 sq. ft.4720 Federal Boulevard, Denver, CO 80211
MLS# 4885779Listed by: KELLER WILLIAMS REALTY URBAN ELITE - New
 $559,900Active2 beds 1 baths920 sq. ft.
$559,900Active2 beds 1 baths920 sq. ft.4551 Utica Street, Denver, CO 80212
MLS# 2357508Listed by: HETER AND COMPANY INC - New
 $2,600,000Active5 beds 6 baths7,097 sq. ft.
$2,600,000Active5 beds 6 baths7,097 sq. ft.9126 E Wesley Avenue, Denver, CO 80231
MLS# 6734740Listed by: EXP REALTY, LLC - New
 $799,000Active3 beds 4 baths1,759 sq. ft.
$799,000Active3 beds 4 baths1,759 sq. ft.1236 Quitman Street, Denver, CO 80204
MLS# 8751708Listed by: KELLER WILLIAMS REALTY DOWNTOWN LLC - New
 $625,000Active2 beds 2 baths1,520 sq. ft.
$625,000Active2 beds 2 baths1,520 sq. ft.1209 S Pennsylvania Street, Denver, CO 80210
MLS# 1891228Listed by: HOLLERMEIER REALTY - New
 $375,000Active1 beds 1 baths819 sq. ft.
$375,000Active1 beds 1 baths819 sq. ft.2500 Walnut Street #306, Denver, CO 80205
MLS# 2380483Listed by: K.O. REAL ESTATE - New
 $699,990Active2 beds 2 baths1,282 sq. ft.
$699,990Active2 beds 2 baths1,282 sq. ft.4157 Wyandot Street, Denver, CO 80211
MLS# 6118631Listed by: KELLER WILLIAMS REALTY DOWNTOWN LLC
