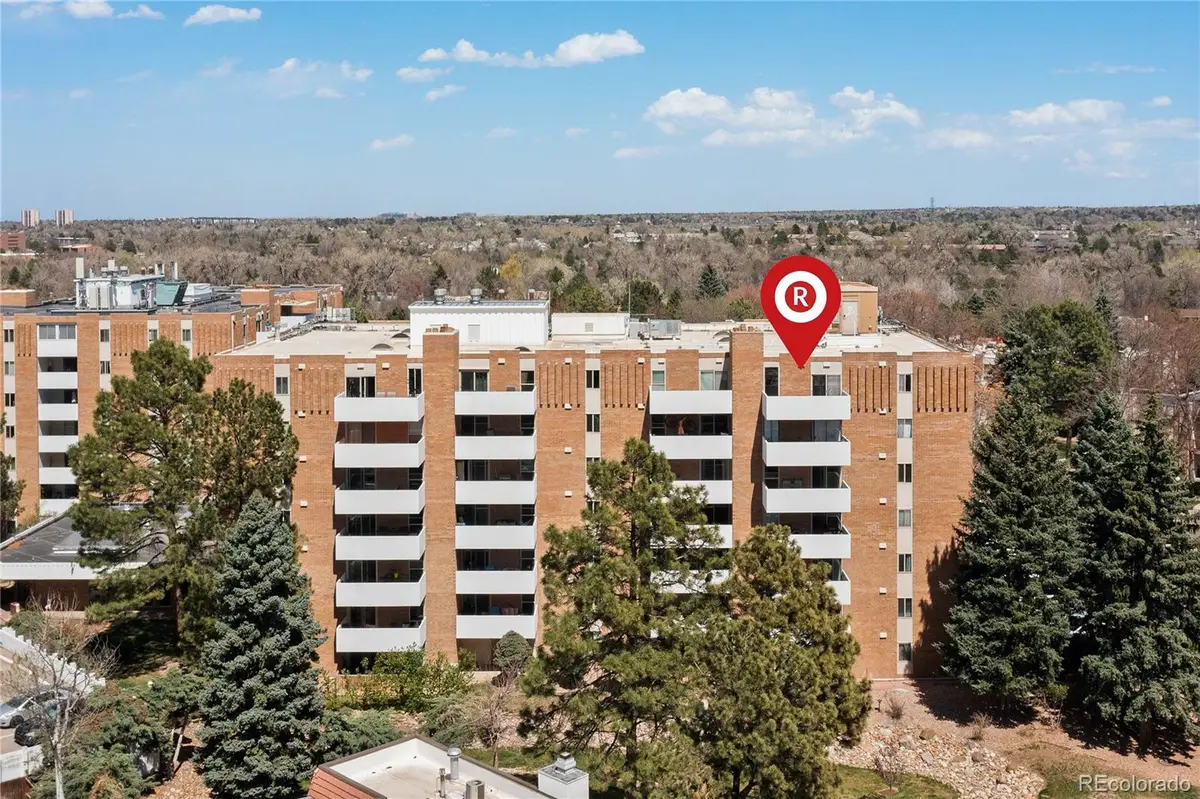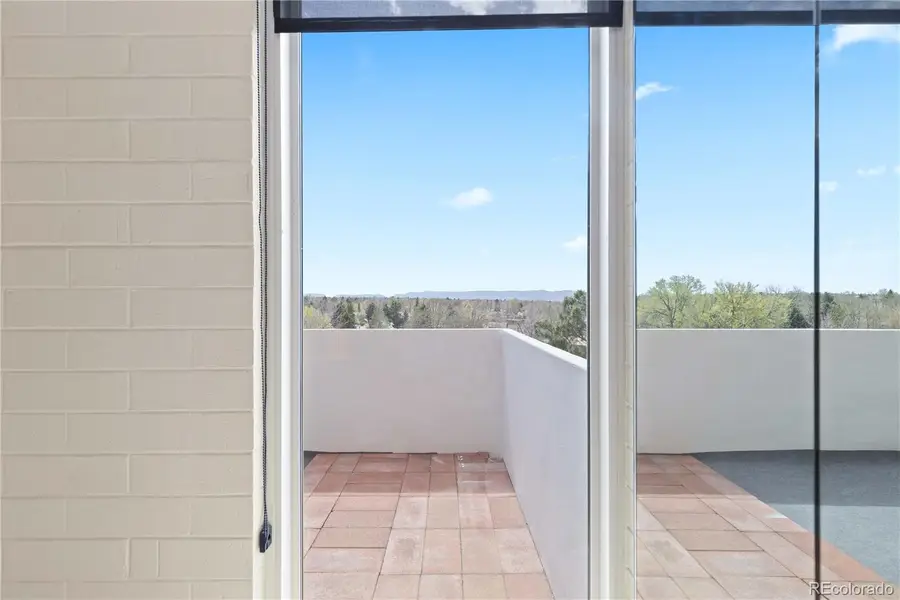2880 S Locust Street #708S, Denver, CO 80222
Local realty services provided by:Better Homes and Gardens Real Estate Kenney & Company



2880 S Locust Street #708S,Denver, CO 80222
$289,000
- 2 Beds
- 2 Baths
- 1,175 sq. ft.
- Condominium
- Active
Listed by:andy potarfandy.potarf@redfin.com,720-244-1070
Office:redfin corporation
MLS#:4429913
Source:ML
Price summary
- Price:$289,000
- Price per sq. ft.:$245.96
- Monthly HOA dues:$640
About this home
Top-floor penthouse unit with stunning west-facing views of the mountains and the Denver Tech Center. This bright and sunny 2-bedroom, 2-bath condo offers an open-concept layout with brand new LVP floors, large windows, and a sliding glass door that fills the space with natural light. Step out onto your private balcony to enjoy sweeping views and relaxing outdoor space overlooking the grounds and enjoy beautiful Colorado sunsets. The kitchen features updated appliances, a breakfast bar, and stylish finishes including new light fixtures, backsplash, and fixtures. Both bathrooms have been refreshed with new tile, sinks, and faucets. Other upgrades include two-panel closet doors and an extra-large closet in the second bedroom. Enjoy spacious living and dining areas perfect for entertaining or relaxing, plus the convenience of two deeded underground parking spaces and a private storage closet. Community laundry is located on each floor for easy access. Residents enjoy incredible amenities including both indoor and outdoor swimming pools, an exercise room, locker rooms with full baths, a game room, and a party room with a full kitchen. An onsite manager is also available. Located next to groceries and fitness club, and just minutes from the light rail, I-25, Bible Park, and the Highline Canal, this high-rise condo has everything you need in one place.
Contact an agent
Home facts
- Year built:1974
- Listing Id #:4429913
Rooms and interior
- Bedrooms:2
- Total bathrooms:2
- Full bathrooms:2
- Living area:1,175 sq. ft.
Heating and cooling
- Cooling:Central Air
- Heating:Electric
Structure and exterior
- Year built:1974
- Building area:1,175 sq. ft.
Schools
- High school:Thomas Jefferson
- Middle school:Hamilton
- Elementary school:Bradley
Utilities
- Water:Public
- Sewer:Public Sewer
Finances and disclosures
- Price:$289,000
- Price per sq. ft.:$245.96
- Tax amount:$1,445 (2024)
New listings near 2880 S Locust Street #708S
- Open Fri, 3 to 5pmNew
 $575,000Active2 beds 1 baths1,234 sq. ft.
$575,000Active2 beds 1 baths1,234 sq. ft.2692 S Quitman Street, Denver, CO 80219
MLS# 3892078Listed by: MILEHIMODERN - New
 $174,000Active1 beds 2 baths1,200 sq. ft.
$174,000Active1 beds 2 baths1,200 sq. ft.9625 E Center Avenue #10C, Denver, CO 80247
MLS# 4677310Listed by: LARK & KEY REAL ESTATE - New
 $425,000Active2 beds 1 baths816 sq. ft.
$425,000Active2 beds 1 baths816 sq. ft.1205 W 39th Avenue, Denver, CO 80211
MLS# 9272130Listed by: LPT REALTY - New
 $379,900Active2 beds 2 baths1,668 sq. ft.
$379,900Active2 beds 2 baths1,668 sq. ft.7865 E Mississippi Avenue #1601, Denver, CO 80247
MLS# 9826565Listed by: RE/MAX LEADERS - New
 $659,000Active5 beds 3 baths2,426 sq. ft.
$659,000Active5 beds 3 baths2,426 sq. ft.3385 Poplar Street, Denver, CO 80207
MLS# 3605934Listed by: MODUS REAL ESTATE - Open Sun, 1 to 3pmNew
 $305,000Active1 beds 1 baths635 sq. ft.
$305,000Active1 beds 1 baths635 sq. ft.444 17th Street #205, Denver, CO 80202
MLS# 4831273Listed by: RE/MAX PROFESSIONALS - Open Sun, 1 to 4pmNew
 $1,550,000Active7 beds 4 baths4,248 sq. ft.
$1,550,000Active7 beds 4 baths4,248 sq. ft.2690 Stuart Street, Denver, CO 80212
MLS# 5632469Listed by: YOUR CASTLE REAL ESTATE INC - Coming Soon
 $2,895,000Coming Soon5 beds 6 baths
$2,895,000Coming Soon5 beds 6 baths2435 S Josephine Street, Denver, CO 80210
MLS# 5897425Listed by: RE/MAX OF CHERRY CREEK - New
 $1,900,000Active2 beds 4 baths4,138 sq. ft.
$1,900,000Active2 beds 4 baths4,138 sq. ft.1201 N Williams Street #17A, Denver, CO 80218
MLS# 5905529Listed by: LIV SOTHEBY'S INTERNATIONAL REALTY - New
 $590,000Active4 beds 2 baths1,835 sq. ft.
$590,000Active4 beds 2 baths1,835 sq. ft.3351 Poplar Street, Denver, CO 80207
MLS# 6033985Listed by: MODUS REAL ESTATE
