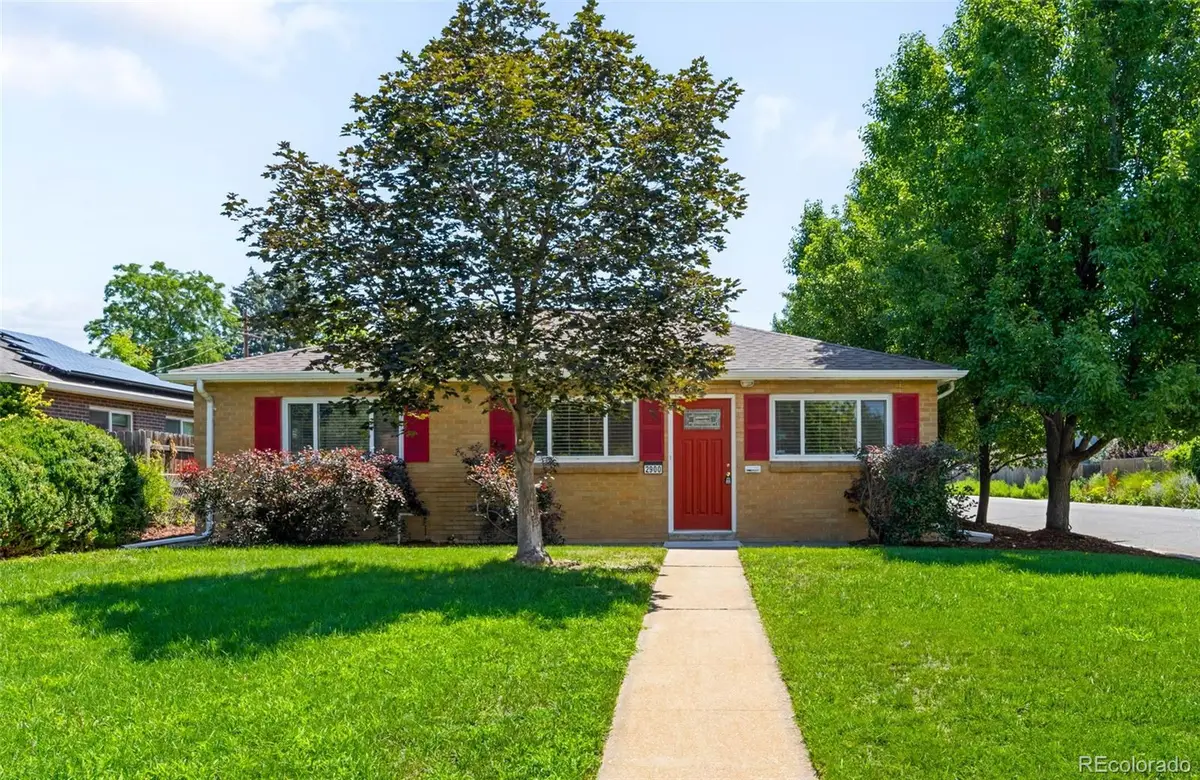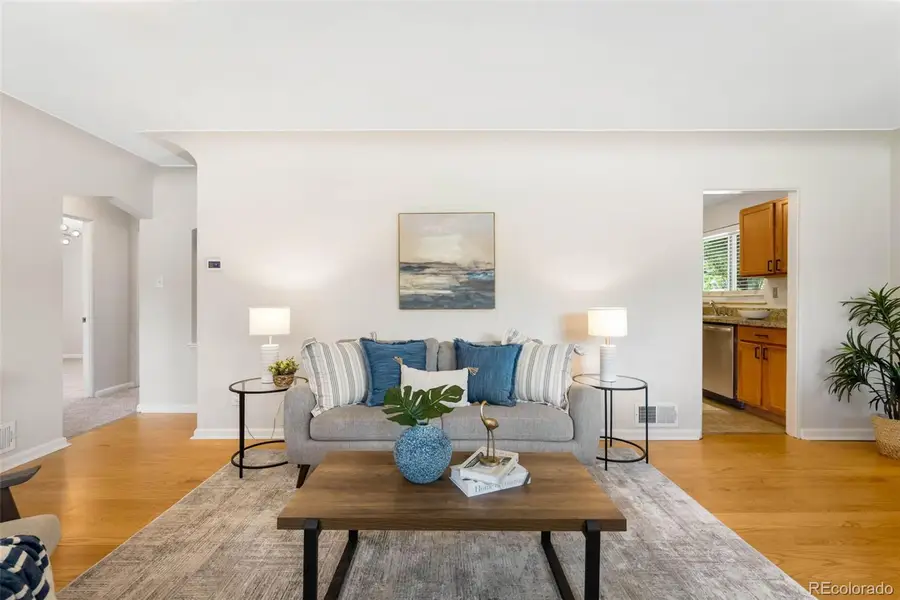2900 Krameria Street, Denver, CO 80207
Local realty services provided by:Better Homes and Gardens Real Estate Kenney & Company



2900 Krameria Street,Denver, CO 80207
$535,000
- 3 Beds
- 1 Baths
- 1,115 sq. ft.
- Single family
- Active
Listed by:kevin fletcherkevin.fletcher@compass.com,303-818-4130
Office:compass - denver
MLS#:6435915
Source:ML
Price summary
- Price:$535,000
- Price per sq. ft.:$479.82
About this home
Located on a spacious corner lot in Denver’s popular Park Hill neighborhood, 2900 Krameria Street is a solid brick ranch offering a spacious layout. The home has 3 bedrooms, 1 full bathroom, and a detached 2-car garage.
Inside, you'll find hardwood floors throughout the main living areas, a bright living room with a large picture window, and a central dining space. The kitchen is clean and functional, with stainless steel appliances, updated counters, and plenty of cabinet storage.
All three bedrooms have good natural light and flexibility for guests, kids, or a home office. The full bathroom includes tile finishes, a vanity, and extra wall storage. The laundry area is located near the kitchen for easy access.
Out back, a concrete patio provides a great are to relax or entertain, and the private fenced yard has plenty of room for pets or outdoor activities. The detached 2-car garage is easily accessible via covered walkway from the house making and easy transition in inclement weather.
This Park Hill location offers easy access to parks, schools, shopping, and downtown Denver.
Contact an agent
Home facts
- Year built:1949
- Listing Id #:6435915
Rooms and interior
- Bedrooms:3
- Total bathrooms:1
- Full bathrooms:1
- Living area:1,115 sq. ft.
Heating and cooling
- Cooling:Central Air
- Heating:Forced Air
Structure and exterior
- Roof:Composition
- Year built:1949
- Building area:1,115 sq. ft.
- Lot area:0.15 Acres
Schools
- High school:East
- Middle school:Mcauliffe Manual
- Elementary school:Hallett Academy
Utilities
- Water:Public
- Sewer:Public Sewer
Finances and disclosures
- Price:$535,000
- Price per sq. ft.:$479.82
- Tax amount:$2,757 (2024)
New listings near 2900 Krameria Street
- Open Sat, 11am to 1pmNew
 $350,000Active3 beds 3 baths1,888 sq. ft.
$350,000Active3 beds 3 baths1,888 sq. ft.1200 S Monaco St Parkway #24, Denver, CO 80224
MLS# 1754871Listed by: COLDWELL BANKER GLOBAL LUXURY DENVER - New
 $875,000Active6 beds 2 baths1,875 sq. ft.
$875,000Active6 beds 2 baths1,875 sq. ft.946 S Leyden Street, Denver, CO 80224
MLS# 4193233Listed by: YOUR CASTLE REAL ESTATE INC - Open Fri, 4 to 6pmNew
 $920,000Active2 beds 2 baths2,095 sq. ft.
$920,000Active2 beds 2 baths2,095 sq. ft.2090 Bellaire Street, Denver, CO 80207
MLS# 5230796Listed by: KENTWOOD REAL ESTATE CITY PROPERTIES - New
 $4,350,000Active6 beds 6 baths6,038 sq. ft.
$4,350,000Active6 beds 6 baths6,038 sq. ft.1280 S Gaylord Street, Denver, CO 80210
MLS# 7501242Listed by: VINTAGE HOMES OF DENVER, INC. - New
 $415,000Active2 beds 1 baths745 sq. ft.
$415,000Active2 beds 1 baths745 sq. ft.1760 Wabash Street, Denver, CO 80220
MLS# 8611239Listed by: DVX PROPERTIES LLC - Coming Soon
 $890,000Coming Soon4 beds 4 baths
$890,000Coming Soon4 beds 4 baths4020 Fenton Court, Denver, CO 80212
MLS# 9189229Listed by: TRAILHEAD RESIDENTIAL GROUP - Open Fri, 4 to 6pmNew
 $3,695,000Active6 beds 8 baths6,306 sq. ft.
$3,695,000Active6 beds 8 baths6,306 sq. ft.1018 S Vine Street, Denver, CO 80209
MLS# 1595817Listed by: LIV SOTHEBY'S INTERNATIONAL REALTY - New
 $320,000Active2 beds 2 baths1,607 sq. ft.
$320,000Active2 beds 2 baths1,607 sq. ft.7755 E Quincy Avenue #T68, Denver, CO 80237
MLS# 5705019Listed by: PORCHLIGHT REAL ESTATE GROUP - New
 $410,000Active1 beds 1 baths942 sq. ft.
$410,000Active1 beds 1 baths942 sq. ft.925 N Lincoln Street #6J-S, Denver, CO 80203
MLS# 6078000Listed by: NAV REAL ESTATE - New
 $280,000Active0.19 Acres
$280,000Active0.19 Acres3145 W Ada Place, Denver, CO 80219
MLS# 9683635Listed by: ENGEL & VOLKERS DENVER
