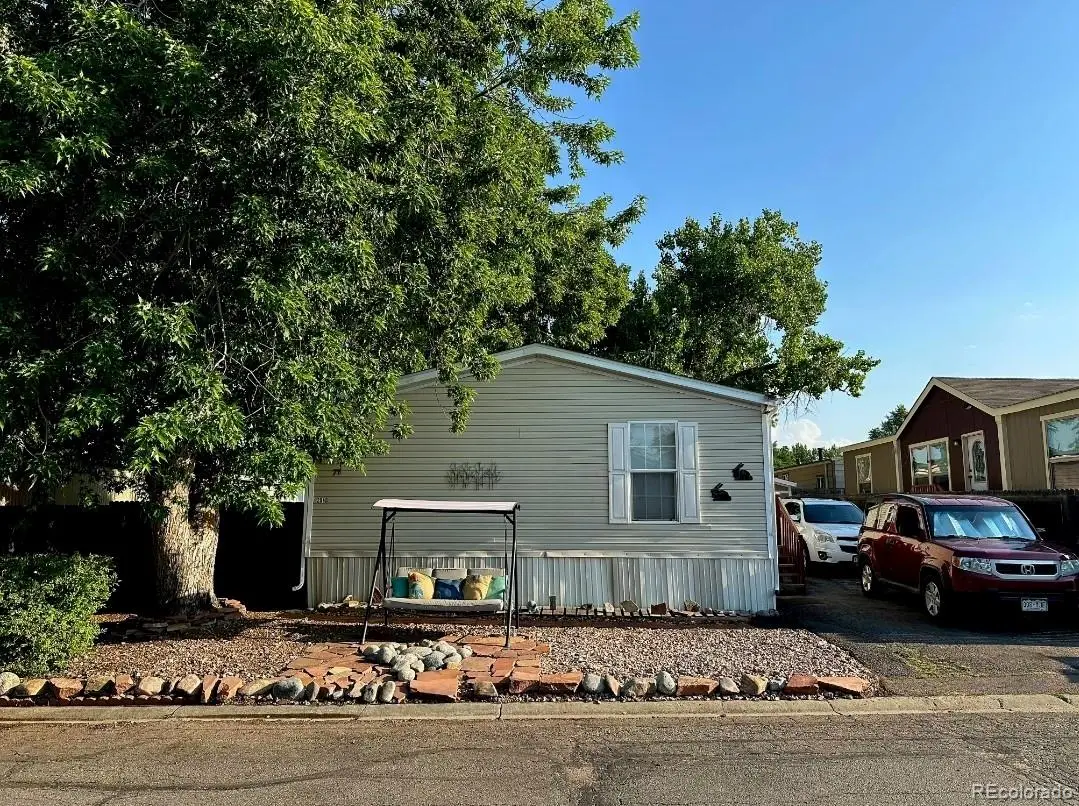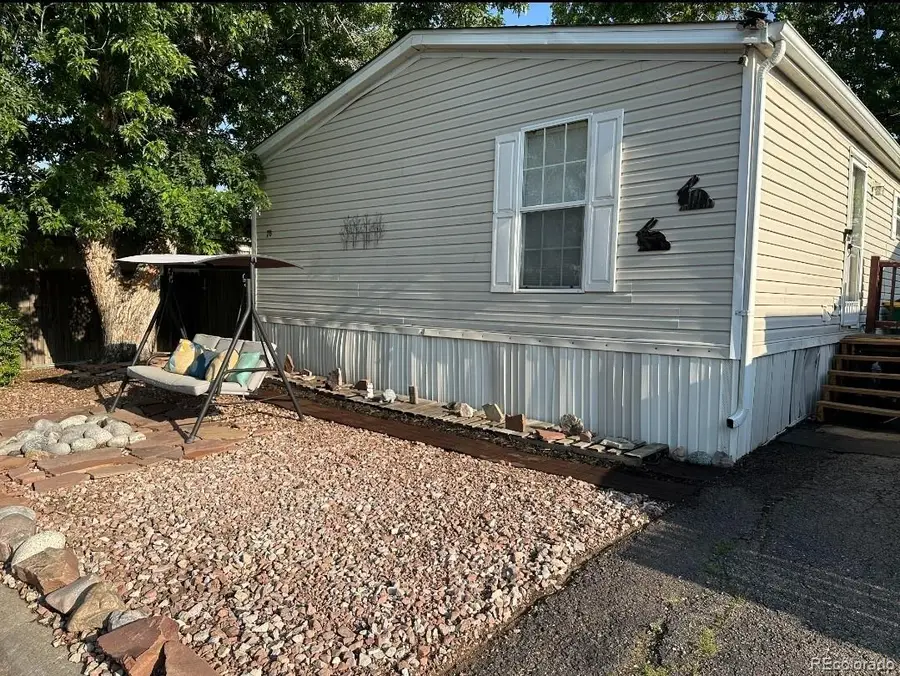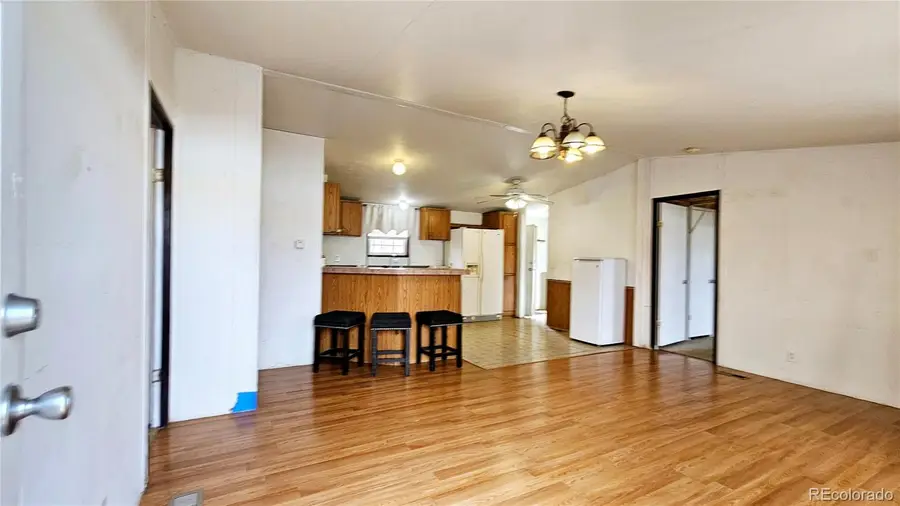2940 Hawk Street, Denver, CO 80260
Local realty services provided by:Better Homes and Gardens Real Estate Kenney & Company



Listed by:yazmina vialpandoBoxstatedigs@gmail.com,720-621-8600
Office:resident realty north metro llc.
MLS#:1550331
Source:ML
Price summary
- Price:$89,000
- Price per sq. ft.:$76.99
- Monthly HOA dues:$1,100
About this home
Welcome to this lovingly cared-for 3-bedroom, 2-bathroom double-wide home in the Denver Cascade community. Inside, you'll find a bright and open floor plan, a spacious living area perfect for gatherings, and a large deck ideal for relaxing or entertaining.
What makes this home truly special is the investment in key upgrades. A new roof, gutters, and professionally serviced HVAC system offer reliability, while touches like custom shelves, rebuilt deck steps, and power-washed siding show the pride of ownership. While there’s still room to add your own cosmetic touches, the heavy lifting has already been done—allowing you to focus on making the space your own.
Denver Cascade offers more than just a great location near shopping, restaurants, and entertainment—it’s a welcoming neighborhood with community amenities including a pool, jacuzzi, playground, and park-like spaces. This home is full of heart and ready for its next chapter. Don’t miss this opportunity—schedule your private showing today!
Financing options: 21st Mortgage & ANB BANK
For a private showing contact 720.621.8600
Para Español mande un texto a 720.306.1023
Contact an agent
Home facts
- Year built:2004
- Listing Id #:1550331
Rooms and interior
- Bedrooms:3
- Total bathrooms:2
- Full bathrooms:2
- Living area:1,156 sq. ft.
Heating and cooling
- Cooling:Central Air
- Heating:Forced Air
Structure and exterior
- Roof:Composition
- Year built:2004
- Building area:1,156 sq. ft.
- Lot area:0.11 Acres
Schools
- High school:Northglenn
- Middle school:Northglenn
- Elementary school:Federal Heights
Utilities
- Sewer:Public Sewer
Finances and disclosures
- Price:$89,000
- Price per sq. ft.:$76.99
New listings near 2940 Hawk Street
- Open Fri, 3 to 5pmNew
 $575,000Active2 beds 1 baths1,234 sq. ft.
$575,000Active2 beds 1 baths1,234 sq. ft.2692 S Quitman Street, Denver, CO 80219
MLS# 3892078Listed by: MILEHIMODERN - New
 $174,000Active1 beds 2 baths1,200 sq. ft.
$174,000Active1 beds 2 baths1,200 sq. ft.9625 E Center Avenue #10C, Denver, CO 80247
MLS# 4677310Listed by: LARK & KEY REAL ESTATE - New
 $425,000Active2 beds 1 baths816 sq. ft.
$425,000Active2 beds 1 baths816 sq. ft.1205 W 39th Avenue, Denver, CO 80211
MLS# 9272130Listed by: LPT REALTY - New
 $379,900Active2 beds 2 baths1,668 sq. ft.
$379,900Active2 beds 2 baths1,668 sq. ft.7865 E Mississippi Avenue #1601, Denver, CO 80247
MLS# 9826565Listed by: RE/MAX LEADERS - New
 $659,000Active5 beds 3 baths2,426 sq. ft.
$659,000Active5 beds 3 baths2,426 sq. ft.3385 Poplar Street, Denver, CO 80207
MLS# 3605934Listed by: MODUS REAL ESTATE - Open Sun, 1 to 3pmNew
 $305,000Active1 beds 1 baths635 sq. ft.
$305,000Active1 beds 1 baths635 sq. ft.444 17th Street #205, Denver, CO 80202
MLS# 4831273Listed by: RE/MAX PROFESSIONALS - Open Sun, 1 to 4pmNew
 $1,550,000Active7 beds 4 baths4,248 sq. ft.
$1,550,000Active7 beds 4 baths4,248 sq. ft.2690 Stuart Street, Denver, CO 80212
MLS# 5632469Listed by: YOUR CASTLE REAL ESTATE INC - Coming Soon
 $2,895,000Coming Soon5 beds 6 baths
$2,895,000Coming Soon5 beds 6 baths2435 S Josephine Street, Denver, CO 80210
MLS# 5897425Listed by: RE/MAX OF CHERRY CREEK - New
 $1,900,000Active2 beds 4 baths4,138 sq. ft.
$1,900,000Active2 beds 4 baths4,138 sq. ft.1201 N Williams Street #17A, Denver, CO 80218
MLS# 5905529Listed by: LIV SOTHEBY'S INTERNATIONAL REALTY - New
 $590,000Active4 beds 2 baths1,835 sq. ft.
$590,000Active4 beds 2 baths1,835 sq. ft.3351 Poplar Street, Denver, CO 80207
MLS# 6033985Listed by: MODUS REAL ESTATE
