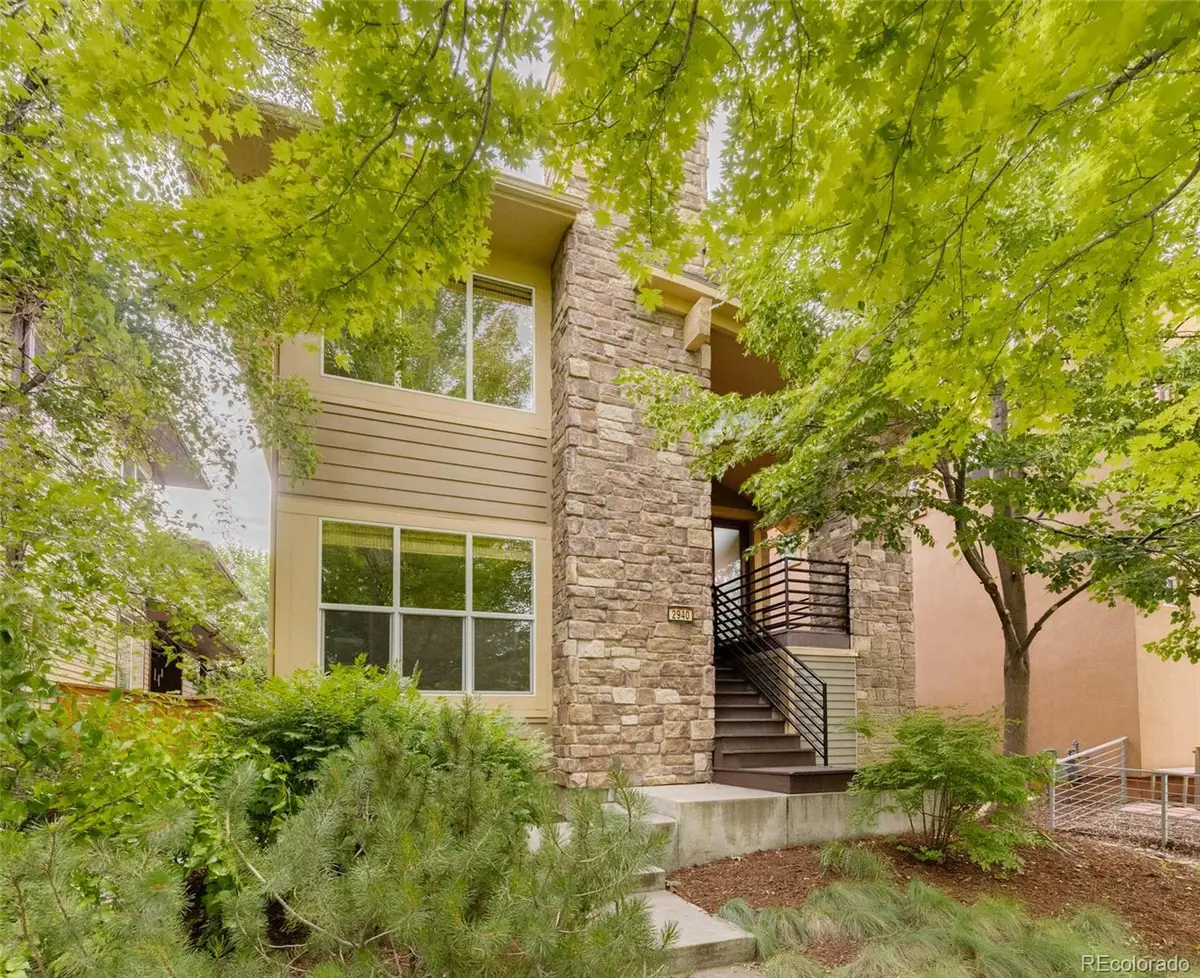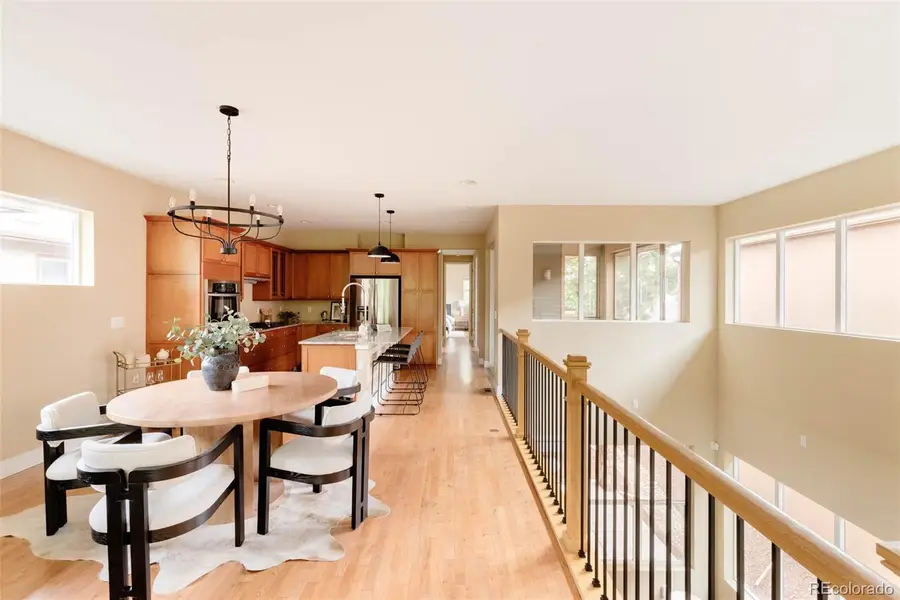2940 Ulster Street, Denver, CO 80238
Local realty services provided by:Better Homes and Gardens Real Estate Kenney & Company



2940 Ulster Street,Denver, CO 80238
$829,000
- 3 Beds
- 4 Baths
- 2,848 sq. ft.
- Single family
- Active
Listed by:jason cummingsJason@JasonCummingsDenver.com,720-409-7330
Office:compass - denver
MLS#:5843310
Source:ML
Price summary
- Price:$829,000
- Price per sq. ft.:$291.08
- Monthly HOA dues:$56
About this home
Luxury living in the heart of Central Park —a vibrant, walkable community filled with parks, trails, shops, and top-tier amenities. This sun-drenched, 3-bedroom+office, 4-bathroom residence blends sophisticated design with everyday comfort, offering an incredibly flexible floor plan ideal for modern living, entertaining, and working from home. From the moment you step inside, you're greeted by soaring two-story ceilings, walls of windows, & an abundance of natural light that creates an airy, welcoming ambiance. Rich hardwood floors guide you through the main level's open-concept layout, where indoor and outdoor living come together seamlessly via a covered patio, the perfect spot to unwind with your morning coffee or enjoy an evening outdoors. Also on the main level, you'll find a private home office, a generously sized secondary bedroom with a full bath nearby—ideal for guests or multi-generational living & a well placed laundry room. Upstairs, the bright and open living room is anchored by a cozy gas fireplace with elegant granite surround, creating an inviting space for casual evenings and entertaining. Just off the kitchen, you’ll find the screened in patio. The kitchen is a showstopper, featuring stainless steel appliances, a gas range, double ovens, warm wood cabinetry, and a generous island with bar seating—perfect for gathering around with friends and family. Retreat to the spacious primary suite, a serene haven complete with a walk-in closet and spa-inspired en suite bath featuring dual vanities, natural stone tile, and ample storage. Downstairs, the fully finished basement offers a third living space, an additional bedroom, and a full bathroom—perfect for overnight guests, a home gym, or media room. A leased solar system helps reduce utility costs. Enjoy close proximity to Central Park Rec Center, Aviator Pool, 29th Ave Town Center, Eastbridge Town Center, A-Line Light Rail, FlyteCo Tower, Stanley Marketplace, and The Shops at Northfield.
Contact an agent
Home facts
- Year built:2008
- Listing Id #:5843310
Rooms and interior
- Bedrooms:3
- Total bathrooms:4
- Full bathrooms:3
- Half bathrooms:1
- Living area:2,848 sq. ft.
Heating and cooling
- Cooling:Central Air
- Heating:Forced Air
Structure and exterior
- Roof:Composition
- Year built:2008
- Building area:2,848 sq. ft.
- Lot area:0.08 Acres
Schools
- High school:DSST: Stapleton
- Middle school:DSST: Montview
- Elementary school:Bill Roberts E-8
Utilities
- Water:Public
- Sewer:Public Sewer
Finances and disclosures
- Price:$829,000
- Price per sq. ft.:$291.08
- Tax amount:$7,356 (2024)
New listings near 2940 Ulster Street
- Open Fri, 3 to 5pmNew
 $575,000Active2 beds 1 baths1,234 sq. ft.
$575,000Active2 beds 1 baths1,234 sq. ft.2692 S Quitman Street, Denver, CO 80219
MLS# 3892078Listed by: MILEHIMODERN - New
 $174,000Active1 beds 2 baths1,200 sq. ft.
$174,000Active1 beds 2 baths1,200 sq. ft.9625 E Center Avenue #10C, Denver, CO 80247
MLS# 4677310Listed by: LARK & KEY REAL ESTATE - New
 $425,000Active2 beds 1 baths816 sq. ft.
$425,000Active2 beds 1 baths816 sq. ft.1205 W 39th Avenue, Denver, CO 80211
MLS# 9272130Listed by: LPT REALTY - New
 $379,900Active2 beds 2 baths1,668 sq. ft.
$379,900Active2 beds 2 baths1,668 sq. ft.7865 E Mississippi Avenue #1601, Denver, CO 80247
MLS# 9826565Listed by: RE/MAX LEADERS - New
 $659,000Active5 beds 3 baths2,426 sq. ft.
$659,000Active5 beds 3 baths2,426 sq. ft.3385 Poplar Street, Denver, CO 80207
MLS# 3605934Listed by: MODUS REAL ESTATE - Open Sun, 1 to 3pmNew
 $305,000Active1 beds 1 baths635 sq. ft.
$305,000Active1 beds 1 baths635 sq. ft.444 17th Street #205, Denver, CO 80202
MLS# 4831273Listed by: RE/MAX PROFESSIONALS - Open Sun, 1 to 4pmNew
 $1,550,000Active7 beds 4 baths4,248 sq. ft.
$1,550,000Active7 beds 4 baths4,248 sq. ft.2690 Stuart Street, Denver, CO 80212
MLS# 5632469Listed by: YOUR CASTLE REAL ESTATE INC - Coming Soon
 $2,895,000Coming Soon5 beds 6 baths
$2,895,000Coming Soon5 beds 6 baths2435 S Josephine Street, Denver, CO 80210
MLS# 5897425Listed by: RE/MAX OF CHERRY CREEK - New
 $1,900,000Active2 beds 4 baths4,138 sq. ft.
$1,900,000Active2 beds 4 baths4,138 sq. ft.1201 N Williams Street #17A, Denver, CO 80218
MLS# 5905529Listed by: LIV SOTHEBY'S INTERNATIONAL REALTY - New
 $590,000Active4 beds 2 baths1,835 sq. ft.
$590,000Active4 beds 2 baths1,835 sq. ft.3351 Poplar Street, Denver, CO 80207
MLS# 6033985Listed by: MODUS REAL ESTATE
