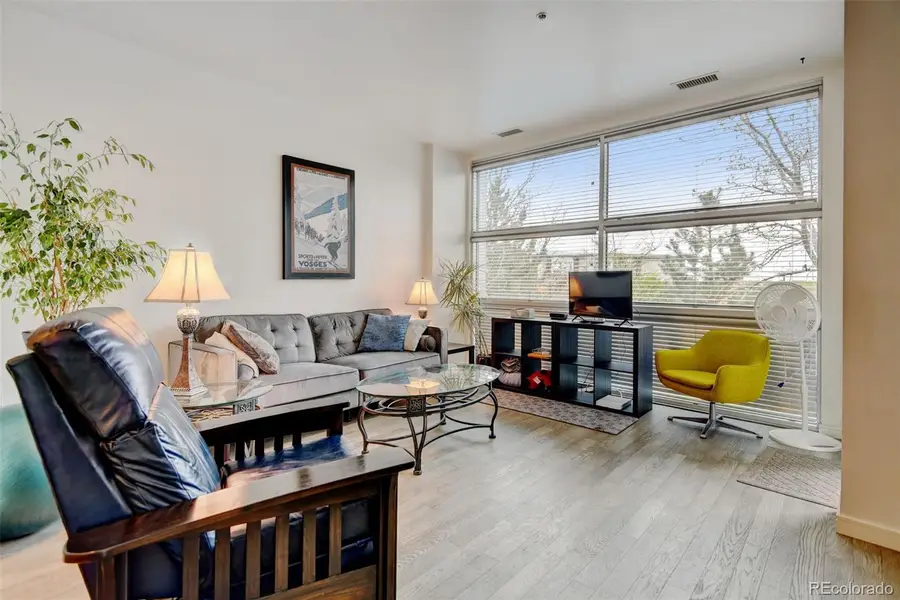2958 Syracuse Street #204, Denver, CO 80238
Local realty services provided by:Better Homes and Gardens Real Estate Kenney & Company



2958 Syracuse Street #204,Denver, CO 80238
$349,000
- 1 Beds
- 1 Baths
- 827 sq. ft.
- Condominium
- Active
Listed by:chelsea caldwellchelsea@chelseacaldwellhomes.com,720-435-9769
Office:weichert realtors professionals
MLS#:7824048
Source:ML
Price summary
- Price:$349,000
- Price per sq. ft.:$422.01
- Monthly HOA dues:$317
About this home
Welcome to this Moda Loft condo, steps from Founder's Green in the vibrat Central Park Neighborhood. This bright and stylish condo offers the perfect blend of modern comfort and unbeatable location. The building’s contemporary design and abundance of natural light set the tone for easy living. Step inside to find a spacious and open concept layout with floor to ceiling windows. The bathroom retreat features a deep soaking tub, walk-in glass shower, and double vanity- ideal for relaxing after a busy day. The smart layout and warm finishes create a cozy, inviting vibe you’ll love coming home to. Located just steps from the Central Park Farmers Market, concerts, theatre, and movies on the green, you'll enjoy fresh local produce and community events right outside your door. Plus, you’re only minutes from Downtown Denver, giving you quick access to endless dining, shopping, and entertainment options. This is urban living with a friendly neighborhood feel — come see for yourself!
Contact an agent
Home facts
- Year built:2006
- Listing Id #:7824048
Rooms and interior
- Bedrooms:1
- Total bathrooms:1
- Full bathrooms:1
- Living area:827 sq. ft.
Heating and cooling
- Cooling:Central Air
- Heating:Forced Air
Structure and exterior
- Year built:2006
- Building area:827 sq. ft.
Schools
- High school:Northfield
- Middle school:DSST: Conservatory Green
- Elementary school:Swigert International
Utilities
- Water:Public
- Sewer:Public Sewer
Finances and disclosures
- Price:$349,000
- Price per sq. ft.:$422.01
- Tax amount:$3,050 (2024)
New listings near 2958 Syracuse Street #204
- New
 $350,000Active3 beds 3 baths1,888 sq. ft.
$350,000Active3 beds 3 baths1,888 sq. ft.1200 S Monaco St Parkway #24, Denver, CO 80224
MLS# 1754871Listed by: COLDWELL BANKER GLOBAL LUXURY DENVER - New
 $875,000Active6 beds 2 baths1,875 sq. ft.
$875,000Active6 beds 2 baths1,875 sq. ft.946 S Leyden Street, Denver, CO 80224
MLS# 4193233Listed by: YOUR CASTLE REAL ESTATE INC - New
 $920,000Active2 beds 2 baths2,095 sq. ft.
$920,000Active2 beds 2 baths2,095 sq. ft.2090 Bellaire Street, Denver, CO 80207
MLS# 5230796Listed by: KENTWOOD REAL ESTATE CITY PROPERTIES - New
 $4,350,000Active6 beds 6 baths6,038 sq. ft.
$4,350,000Active6 beds 6 baths6,038 sq. ft.1280 S Gaylord Street, Denver, CO 80210
MLS# 7501242Listed by: VINTAGE HOMES OF DENVER, INC. - New
 $415,000Active2 beds 1 baths745 sq. ft.
$415,000Active2 beds 1 baths745 sq. ft.1760 Wabash Street, Denver, CO 80220
MLS# 8611239Listed by: DVX PROPERTIES LLC - Coming Soon
 $890,000Coming Soon4 beds 4 baths
$890,000Coming Soon4 beds 4 baths4020 Fenton Court, Denver, CO 80212
MLS# 9189229Listed by: TRAILHEAD RESIDENTIAL GROUP - New
 $3,695,000Active6 beds 8 baths6,306 sq. ft.
$3,695,000Active6 beds 8 baths6,306 sq. ft.1018 S Vine Street, Denver, CO 80209
MLS# 1595817Listed by: LIV SOTHEBY'S INTERNATIONAL REALTY - New
 $320,000Active2 beds 2 baths1,607 sq. ft.
$320,000Active2 beds 2 baths1,607 sq. ft.7755 E Quincy Avenue #T68, Denver, CO 80237
MLS# 5705019Listed by: PORCHLIGHT REAL ESTATE GROUP - New
 $410,000Active1 beds 1 baths942 sq. ft.
$410,000Active1 beds 1 baths942 sq. ft.925 N Lincoln Street #6J-S, Denver, CO 80203
MLS# 6078000Listed by: NAV REAL ESTATE - New
 $280,000Active0.19 Acres
$280,000Active0.19 Acres3145 W Ada Place, Denver, CO 80219
MLS# 9683635Listed by: ENGEL & VOLKERS DENVER
