2960 E Floyd Drive, Denver, CO 80210
Local realty services provided by:Better Homes and Gardens Real Estate Kenney & Company
Listed by:richard papaianache720-469-2416
Office:blvd real estate group, llc.
MLS#:3003698
Source:ML
Price summary
- Price:$4,250,000
- Price per sq. ft.:$744.57
- Monthly HOA dues:$5
About this home
Experience unparalleled living in Cherry Hills Heights, as the sole new build on Wellshire Golf Course (one of Denvers few prized golf courses). This 4 bd, 6 bath transitional modern estate epitomizes luxury design, with expansive views of lush greens and mature trees from every room. Showcasing a sleek exterior with crisp nickel gap siding contrasted by bold natural stone elements. Pivot-style metal front door opens to a dramatic open-concept living space. Inside soaring ceilings and floor-to-ceiling top-line Anderson Architectural wood windows flood the white oak engineered hardwood floors with natural light.
The living room features a double-sided fireplace with Keystone countertop face and floor-to-ceiling Porcelanosa tile, separating an office lined with custom bookshelves. Chef’s kitchen boasts an 11-ft waterfall island, top-tier Wolff and Sub-Zero appliances, walk-in-pantry, and custom American-made floor-to-ceiling cabinetry.
The primary suite overlooks the 5th hole and includes a sitting room with gas fireplace, two walk-out patios, and a walk-in closet with custom cabinetry. The 5-piece primary bathroom features handmade Moroccan tile in the shower and spa-like tile and slabs throughout the bathroom.
Descend the custom metal staircase—set above a functioning garden—to a perfect entertainment space with porcelain backsplash wet bar. The basement includes two bedrooms, a gym, 2½ baths, space for a movie theater, and space for a reach-in wine room. Builder has designs ready for finishing spaces.
The backyard is perfect for gatherings, low maintenance, and flows seamlessly into the golf course. Two-car garage includes heater, EV charger, dog wash, and golf cart space with direct course access.
Located in the prestigious Cherry Hills district and surrounded by Denver’s #1-ranked Wellshire neighborhood (5280 Magazine), with top-rated A+ Slavens K-8 school. HOA. No golf membership fee required. Buyer to verify taxes and all information.
Contact an agent
Home facts
- Year built:2025
- Listing ID #:3003698
Rooms and interior
- Bedrooms:4
- Total bathrooms:6
- Full bathrooms:3
- Half bathrooms:2
- Living area:5,708 sq. ft.
Heating and cooling
- Cooling:Central Air
- Heating:Forced Air
Structure and exterior
- Roof:Membrane
- Year built:2025
- Building area:5,708 sq. ft.
- Lot area:0.38 Acres
Schools
- High school:Thomas Jefferson
- Middle school:Merrill
- Elementary school:Slavens E-8
Utilities
- Water:Public
- Sewer:Public Sewer
Finances and disclosures
- Price:$4,250,000
- Price per sq. ft.:$744.57
- Tax amount:$6,282 (2024)
New listings near 2960 E Floyd Drive
- Open Sat, 1 to 3pmNew
 $825,000Active4 beds 2 baths2,470 sq. ft.
$825,000Active4 beds 2 baths2,470 sq. ft.1200 Dahlia Street, Denver, CO 80220
MLS# 1609853Listed by: COMPASS - DENVER - Coming Soon
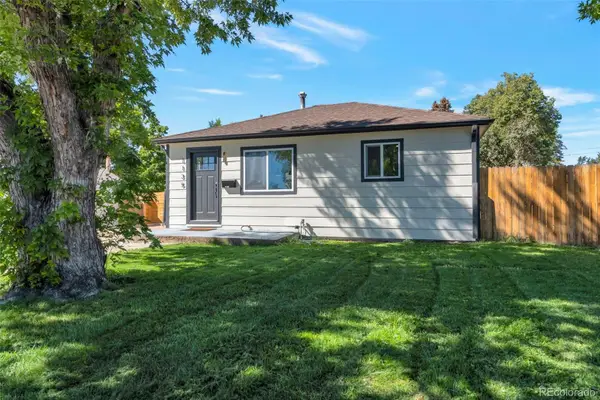 $440,000Coming Soon3 beds 1 baths
$440,000Coming Soon3 beds 1 baths1135 S Vrain Street, Denver, CO 80219
MLS# 3091064Listed by: DNVR REALTY & FINANCING LLC - Coming Soon
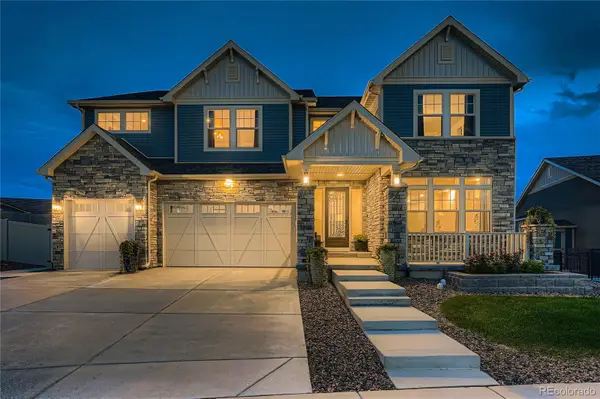 $1,100,000Coming Soon5 beds 4 baths
$1,100,000Coming Soon5 beds 4 baths20858 E 49th Drive, Denver, CO 80249
MLS# 4997271Listed by: HOMESMART - Coming Soon
 $515,000Coming Soon4 beds 4 baths
$515,000Coming Soon4 beds 4 baths8364 E Radcliff Avenue #398, Denver, CO 80237
MLS# 8853207Listed by: COLDWELL BANKER REALTY 24 - New
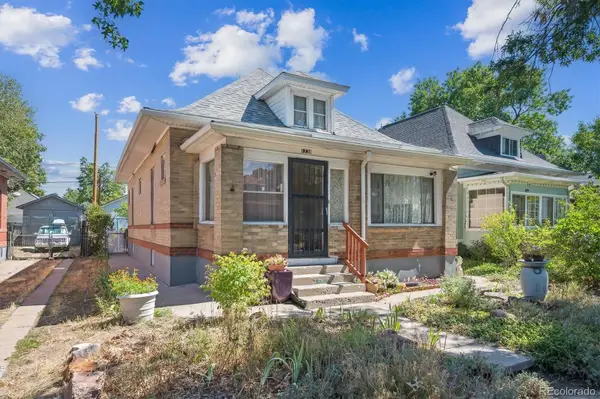 $620,000Active4 beds 1 baths1,771 sq. ft.
$620,000Active4 beds 1 baths1,771 sq. ft.1238 S Lincoln Street, Denver, CO 80210
MLS# 9083738Listed by: RE/MAX PROFESSIONALS - Open Sun, 11am to 1pmNew
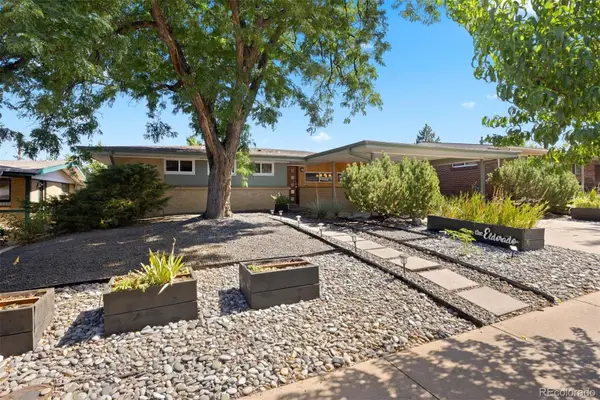 $600,000Active3 beds 2 baths1,710 sq. ft.
$600,000Active3 beds 2 baths1,710 sq. ft.2710 S Lowell Boulevard, Denver, CO 80236
MLS# 1958209Listed by: LIV SOTHEBY'S INTERNATIONAL REALTY - New
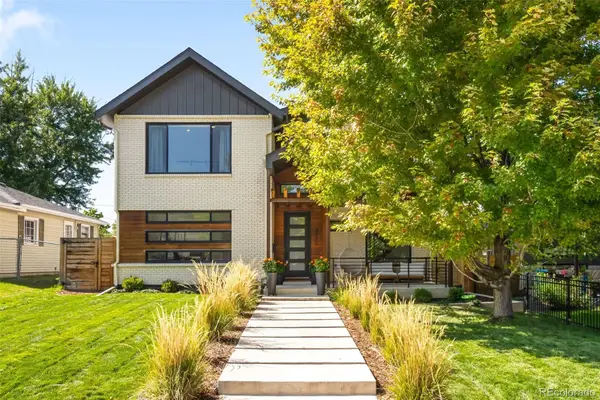 $2,195,000Active5 beds 5 baths4,373 sq. ft.
$2,195,000Active5 beds 5 baths4,373 sq. ft.3275 S Clermont Street, Denver, CO 80222
MLS# 2493499Listed by: COMPASS - DENVER - Open Sat, 1 to 3pmNew
 $799,995Active2 beds 2 baths1,588 sq. ft.
$799,995Active2 beds 2 baths1,588 sq. ft.1584 S Sherman Street, Denver, CO 80210
MLS# 3535974Listed by: COLORADO HOME REALTY - New
 $505,130Active3 beds 3 baths1,537 sq. ft.
$505,130Active3 beds 3 baths1,537 sq. ft.22686 E 47th Place, Aurora, CO 80019
MLS# 4626414Listed by: LANDMARK RESIDENTIAL BROKERAGE - New
 $575,000Active5 beds 3 baths2,588 sq. ft.
$575,000Active5 beds 3 baths2,588 sq. ft.2826 S Lamar Street, Denver, CO 80227
MLS# 4939095Listed by: FORTALEZA REALTY LLC
