2960 N Steele Street, Denver, CO 80205
Local realty services provided by:Better Homes and Gardens Real Estate Kenney & Company
2960 N Steele Street,Denver, CO 80205
$585,000
- 3 Beds
- 2 Baths
- 1,123 sq. ft.
- Single family
- Active
Listed by:lisa reynalisa@milehighluxury.com,970-581-7034
Office:real broker, llc. dba real
MLS#:1511501
Source:ML
Price summary
- Price:$585,000
- Price per sq. ft.:$520.93
About this home
**THIS HOME QUALIFIES FOR $17,500 IN CLOSING COST AND DOWNPAYMENT GRANT FROM BOA. $10,000 downpayment | $7,500 closing cost credit.
Welcome to 2960 N Steele Street—a true oasis in the city! A classic mid-century ranch home with all above ground square footage that blends timeless charm with thoughtful updates. Nestled on a tree-lined block, this 3-bed, 2-bath home features original hardwood floors, coved ceilings, and arched doorways that preserve its 1940s character, with upgrades that MATTER (all new PEX plumbing, kitchen appliances, exterior landscape, 2022 water heater).
The light-filled main level includes three spacious bedrooms, including a en-suite primary that comfortably fits a king bed, updated full bath, and an inviting living and dining area that flows into a kitchen with stainless appliances and granite countertops. Enjoy having a spacious laundry room with included washer and dryer! Secondary and third bedrooms are in a separate wing of the home, providing for guest or WFH privacy.
Step outside to enjoy a beautifully landscaped backyard—complete with a covered patio, new flag stone, maple tree, lush lawn, and fully fenced in back yard. Off-street driveway tandem parking adds convenience, while the location can’t be beat! Minutes to City Park, the Denver Zoo, local coffee shops, and neighborhood favorites like Sweet Sweetz and Empheral Taproom.
Well cared for and move-in ready—this home is the one you've been waiting for!
Contact an agent
Home facts
- Year built:1949
- Listing ID #:1511501
Rooms and interior
- Bedrooms:3
- Total bathrooms:2
- Full bathrooms:2
- Living area:1,123 sq. ft.
Heating and cooling
- Cooling:Central Air
- Heating:Forced Air
Structure and exterior
- Roof:Composition
- Year built:1949
- Building area:1,123 sq. ft.
- Lot area:0.14 Acres
Schools
- High school:East
- Middle school:Denver Discovery
- Elementary school:Barrett
Utilities
- Water:Public
- Sewer:Public Sewer
Finances and disclosures
- Price:$585,000
- Price per sq. ft.:$520.93
- Tax amount:$2,665 (2024)
New listings near 2960 N Steele Street
- New
 $825,000Active4 beds 2 baths2,470 sq. ft.
$825,000Active4 beds 2 baths2,470 sq. ft.1200 Dahlia Street, Denver, CO 80220
MLS# 1609853Listed by: COMPASS - DENVER - Coming Soon
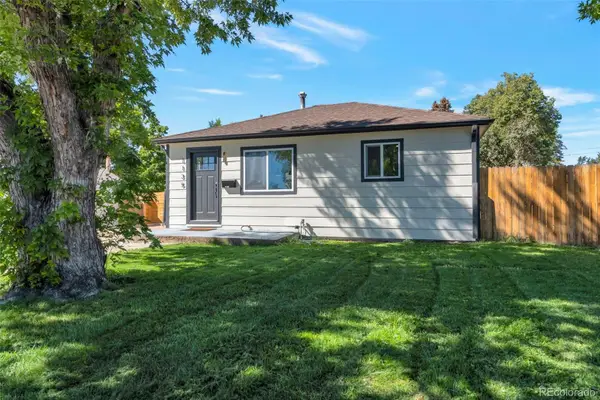 $440,000Coming Soon3 beds 1 baths
$440,000Coming Soon3 beds 1 baths1135 S Vrain Street, Denver, CO 80219
MLS# 3091064Listed by: DNVR REALTY & FINANCING LLC - Coming Soon
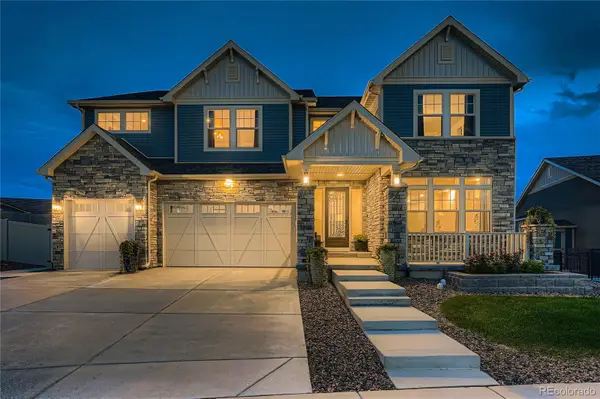 $1,100,000Coming Soon5 beds 4 baths
$1,100,000Coming Soon5 beds 4 baths20858 E 49th Drive, Denver, CO 80249
MLS# 4997271Listed by: HOMESMART - Coming Soon
 $515,000Coming Soon4 beds 4 baths
$515,000Coming Soon4 beds 4 baths8364 E Radcliff Avenue #398, Denver, CO 80237
MLS# 8853207Listed by: COLDWELL BANKER REALTY 24 - New
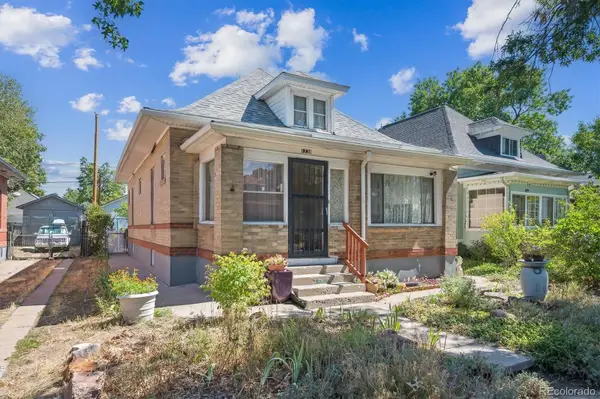 $620,000Active4 beds 1 baths1,771 sq. ft.
$620,000Active4 beds 1 baths1,771 sq. ft.1238 S Lincoln Street, Denver, CO 80210
MLS# 9083738Listed by: RE/MAX PROFESSIONALS - Open Sun, 11am to 1pmNew
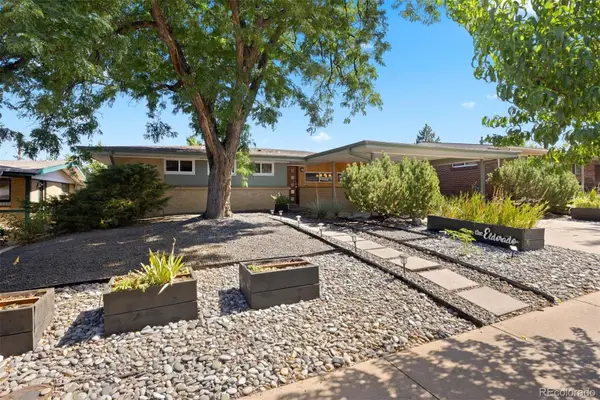 $600,000Active3 beds 2 baths1,710 sq. ft.
$600,000Active3 beds 2 baths1,710 sq. ft.2710 S Lowell Boulevard, Denver, CO 80236
MLS# 1958209Listed by: LIV SOTHEBY'S INTERNATIONAL REALTY - New
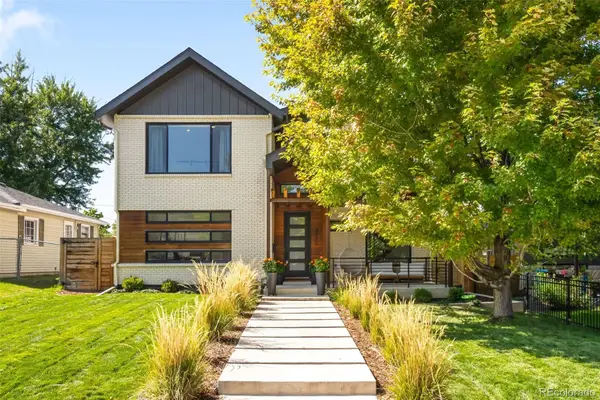 $2,195,000Active5 beds 5 baths4,373 sq. ft.
$2,195,000Active5 beds 5 baths4,373 sq. ft.3275 S Clermont Street, Denver, CO 80222
MLS# 2493499Listed by: COMPASS - DENVER - New
 $799,995Active2 beds 2 baths1,588 sq. ft.
$799,995Active2 beds 2 baths1,588 sq. ft.1584 S Sherman Street, Denver, CO 80210
MLS# 3535974Listed by: COLORADO HOME REALTY - New
 $505,130Active3 beds 3 baths1,537 sq. ft.
$505,130Active3 beds 3 baths1,537 sq. ft.22686 E 47th Place, Aurora, CO 80019
MLS# 4626414Listed by: LANDMARK RESIDENTIAL BROKERAGE - New
 $575,000Active5 beds 3 baths2,588 sq. ft.
$575,000Active5 beds 3 baths2,588 sq. ft.2826 S Lamar Street, Denver, CO 80227
MLS# 4939095Listed by: FORTALEZA REALTY LLC
