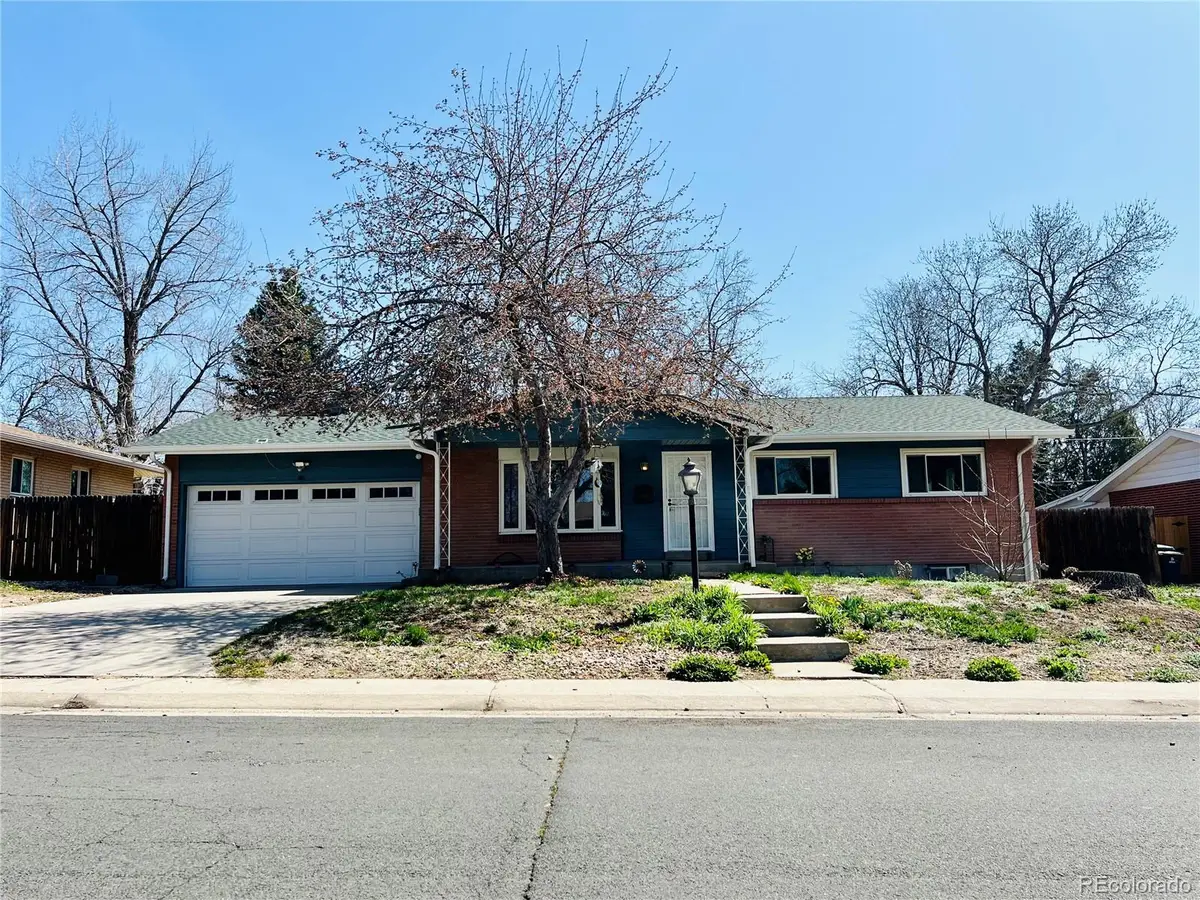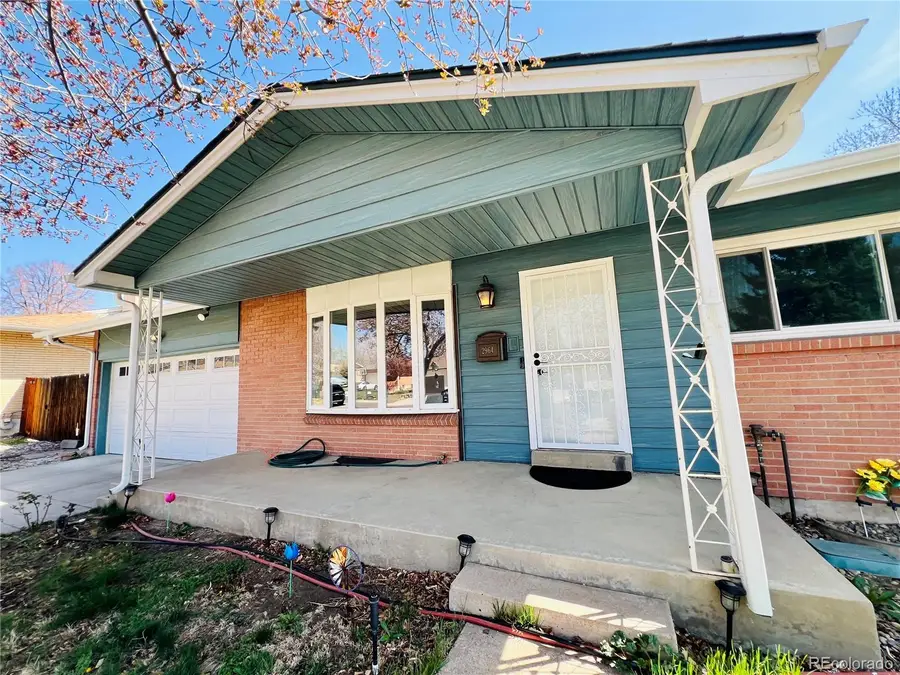2964 S Yates Street, Denver, CO 80236
Local realty services provided by:Better Homes and Gardens Real Estate Kenney & Company



2964 S Yates Street,Denver, CO 80236
$559,900
- 4 Beds
- 2 Baths
- 2,292 sq. ft.
- Single family
- Active
Listed by:steven duongstevenduong8@gmail.com,720-732-4112
Office:brokers guild homes
MLS#:2677023
Source:ML
Price summary
- Price:$559,900
- Price per sq. ft.:$244.28
About this home
Discover this updated 4-bedroom, 2-bath gem in the heart of Harvey Park! Step inside to find stunning original hardwood floors gracing the main level. The elegant living room boasts custom built-ins, graceful archways, and distinctive turned wood posts that lend timeless charm. The kitchen offering generous counter space and a stylish hutch. The beautifully appointed bathroom features dual sinks, ensuring plenty of personal space for all.
Venture downstairs to the fully finished basement, where you’ll find a welcoming additional living area complete with a fireplace, two well-sized bedrooms, and a convenient laundry room with abundant storage. This home is equipped with newer vinyl-framed windows and fresh paint throughout for a move-in-ready feel.
Outside, enjoy the rare covered front porch and an oversized 2-car garage with extra storage—a standout feature in this neighborhood. The backyard includes a covered patio with lighting, surrounded by mature trees for shade and serenity. Perfectly situated, this home is just a short stroll from shopping and scenic open-space trails. With light rail nearby and a short drive to a shopping center, you’ll have endless entertainment options at your fingertips. This Harvey Park treasure blends classic appeal with modern comforts—don’t miss out!
Contact an agent
Home facts
- Year built:1956
- Listing Id #:2677023
Rooms and interior
- Bedrooms:4
- Total bathrooms:2
- Full bathrooms:1
- Living area:2,292 sq. ft.
Heating and cooling
- Cooling:Central Air
- Heating:Forced Air
Structure and exterior
- Roof:Composition
- Year built:1956
- Building area:2,292 sq. ft.
- Lot area:0.19 Acres
Schools
- High school:John F. Kennedy
- Middle school:Strive Federal
- Elementary school:Sabin
Utilities
- Water:Public
- Sewer:Public Sewer
Finances and disclosures
- Price:$559,900
- Price per sq. ft.:$244.28
- Tax amount:$2,716 (2024)
New listings near 2964 S Yates Street
- Open Fri, 3 to 5pmNew
 $575,000Active2 beds 1 baths1,234 sq. ft.
$575,000Active2 beds 1 baths1,234 sq. ft.2692 S Quitman Street, Denver, CO 80219
MLS# 3892078Listed by: MILEHIMODERN - New
 $174,000Active1 beds 2 baths1,200 sq. ft.
$174,000Active1 beds 2 baths1,200 sq. ft.9625 E Center Avenue #10C, Denver, CO 80247
MLS# 4677310Listed by: LARK & KEY REAL ESTATE - New
 $425,000Active2 beds 1 baths816 sq. ft.
$425,000Active2 beds 1 baths816 sq. ft.1205 W 39th Avenue, Denver, CO 80211
MLS# 9272130Listed by: LPT REALTY - New
 $379,900Active2 beds 2 baths1,668 sq. ft.
$379,900Active2 beds 2 baths1,668 sq. ft.7865 E Mississippi Avenue #1601, Denver, CO 80247
MLS# 9826565Listed by: RE/MAX LEADERS - New
 $659,000Active5 beds 3 baths2,426 sq. ft.
$659,000Active5 beds 3 baths2,426 sq. ft.3385 Poplar Street, Denver, CO 80207
MLS# 3605934Listed by: MODUS REAL ESTATE - Open Sun, 1 to 3pmNew
 $305,000Active1 beds 1 baths635 sq. ft.
$305,000Active1 beds 1 baths635 sq. ft.444 17th Street #205, Denver, CO 80202
MLS# 4831273Listed by: RE/MAX PROFESSIONALS - Open Sun, 1 to 4pmNew
 $1,550,000Active7 beds 4 baths4,248 sq. ft.
$1,550,000Active7 beds 4 baths4,248 sq. ft.2690 Stuart Street, Denver, CO 80212
MLS# 5632469Listed by: YOUR CASTLE REAL ESTATE INC - Coming Soon
 $2,895,000Coming Soon5 beds 6 baths
$2,895,000Coming Soon5 beds 6 baths2435 S Josephine Street, Denver, CO 80210
MLS# 5897425Listed by: RE/MAX OF CHERRY CREEK - New
 $1,900,000Active2 beds 4 baths4,138 sq. ft.
$1,900,000Active2 beds 4 baths4,138 sq. ft.1201 N Williams Street #17A, Denver, CO 80218
MLS# 5905529Listed by: LIV SOTHEBY'S INTERNATIONAL REALTY - New
 $590,000Active4 beds 2 baths1,835 sq. ft.
$590,000Active4 beds 2 baths1,835 sq. ft.3351 Poplar Street, Denver, CO 80207
MLS# 6033985Listed by: MODUS REAL ESTATE
