2985 W 46th Avenue, Denver, CO 80211
Local realty services provided by:Better Homes and Gardens Real Estate Kenney & Company
2985 W 46th Avenue,Denver, CO 80211
$543,500
- 3 Beds
- 2 Baths
- 1,085 sq. ft.
- Single family
- Active
Listed by:emily haydukemily@westandmainhomes.com,720-629-0522
Office:west and main homes inc
MLS#:8052118
Source:ML
Price summary
- Price:$543,500
- Price per sq. ft.:$500.92
About this home
Charm and lots of space in Sunnyside! In the heart of a bustling city neighborhood that is close to everything and with fantastic vibes, this triplex/townhome is lovely inside and out. Step inside and be wowed by the space and open floorplan. The home is welcoming from the moment you cross over the entryway - an updated kitchen, open space living room and even a dining area for a full sized table. There is a primary suite complete with a full bath and walk in closet, located at the rear of the property for extra privacy. The secondary bedrooms are good sized and the secondary bath is also a full bath. Step outside the back sliding glass doors and you will amazed at the private and large patio with plenty of room for container gardening, seating and grilling space. This home truly has the space of a detached house for a fraction of the price in this area! All windows are new, radon system installed and lovely LVP floors throughout. The best part is you can live your city lifestyle with shops, restaurants and entertainment all around you - this is a city dwellers delight!
Contact an agent
Home facts
- Year built:2000
- Listing ID #:8052118
Rooms and interior
- Bedrooms:3
- Total bathrooms:2
- Full bathrooms:2
- Living area:1,085 sq. ft.
Heating and cooling
- Cooling:Central Air
- Heating:Forced Air, Natural Gas
Structure and exterior
- Roof:Composition
- Year built:2000
- Building area:1,085 sq. ft.
- Lot area:0.04 Acres
Schools
- High school:North
- Middle school:Strive Sunnyside
- Elementary school:Columbian
Utilities
- Water:Public
- Sewer:Public Sewer
Finances and disclosures
- Price:$543,500
- Price per sq. ft.:$500.92
- Tax amount:$2,332 (2024)
New listings near 2985 W 46th Avenue
- New
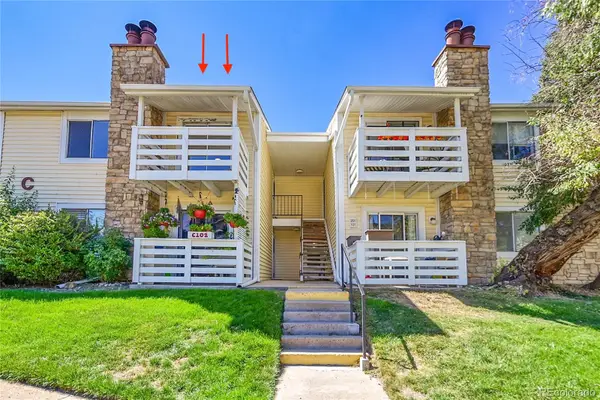 $200,000Active1 beds 1 baths701 sq. ft.
$200,000Active1 beds 1 baths701 sq. ft.8555 Fairmount Drive #C202, Denver, CO 80247
MLS# 1773696Listed by: LPT REALTY - Coming Soon
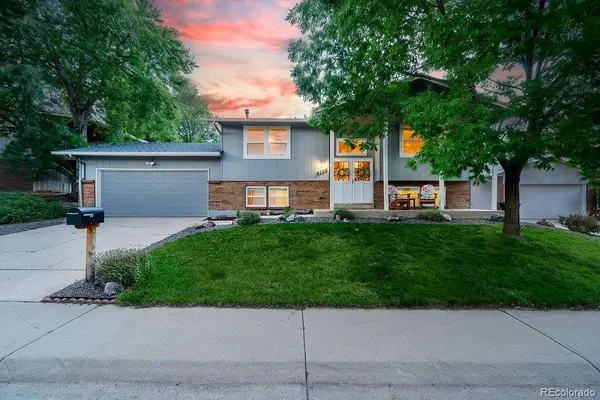 $699,999Coming Soon4 beds 2 baths
$699,999Coming Soon4 beds 2 baths4708 S Willow Street, Denver, CO 80237
MLS# 1859959Listed by: THE AGENCY - DENVER - Coming Soon
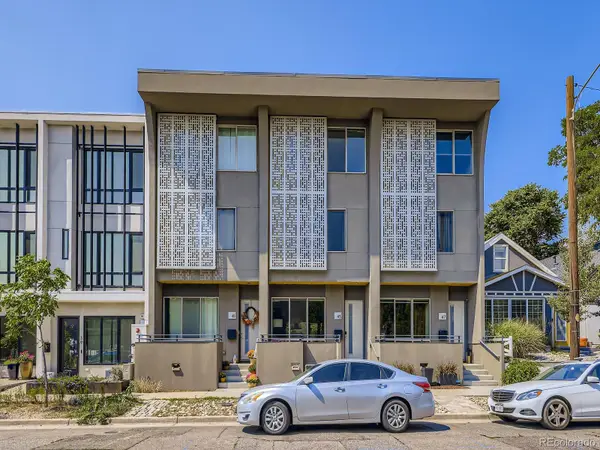 $815,000Coming Soon3 beds 4 baths
$815,000Coming Soon3 beds 4 baths45 Galapago Street, Denver, CO 80223
MLS# 1895516Listed by: COBB HOME TEAM LLC - New
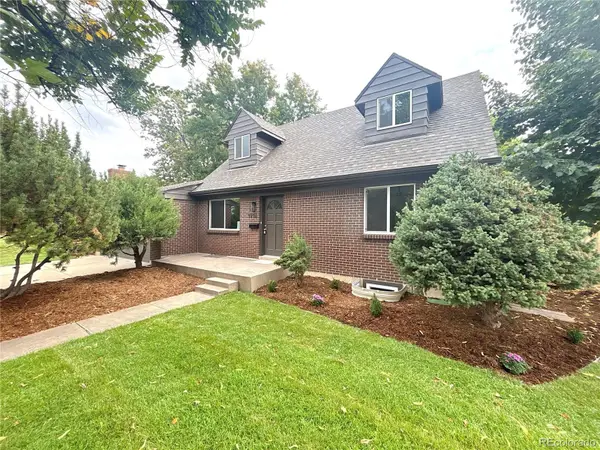 $750,000Active4 beds 4 baths2,514 sq. ft.
$750,000Active4 beds 4 baths2,514 sq. ft.1996 S Linden Court, Denver, CO 80224
MLS# 4733316Listed by: JDI INVESTMENTS - New
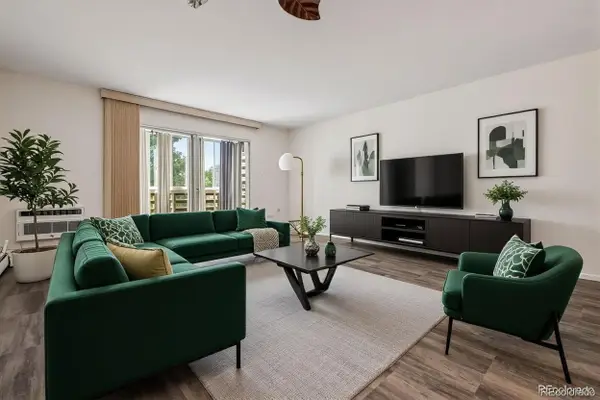 $169,900Active1 beds 1 baths855 sq. ft.
$169,900Active1 beds 1 baths855 sq. ft.775 S Alton Way #6C, Denver, CO 80247
MLS# 5171381Listed by: YOUR CASTLE REAL ESTATE INC - New
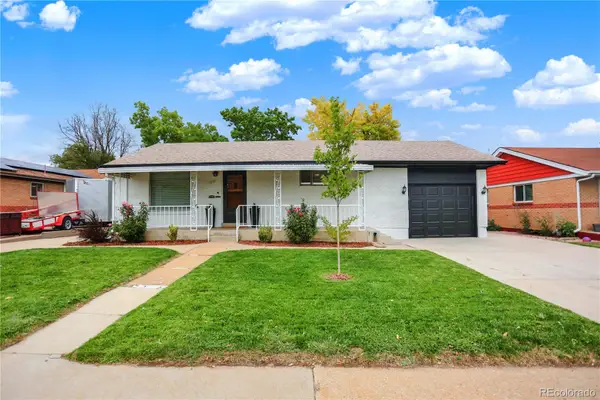 $510,000Active3 beds 2 baths1,700 sq. ft.
$510,000Active3 beds 2 baths1,700 sq. ft.7070 Warren Drive, Denver, CO 80221
MLS# 6397809Listed by: EQUITY COLORADO REAL ESTATE - New
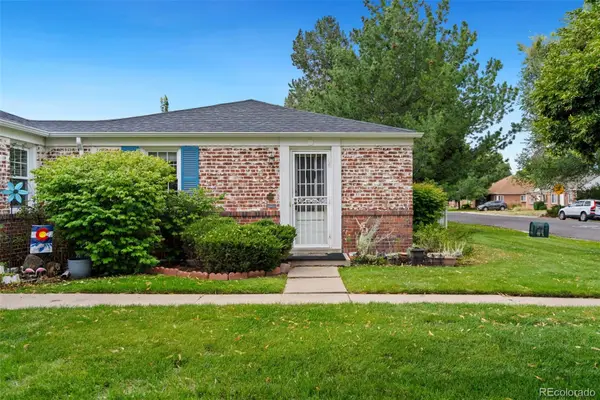 $375,000Active2 beds 1 baths1,098 sq. ft.
$375,000Active2 beds 1 baths1,098 sq. ft.1276 Krameria Street, Denver, CO 80220
MLS# 9705479Listed by: CORCORAN PERRY & CO. - Coming Soon
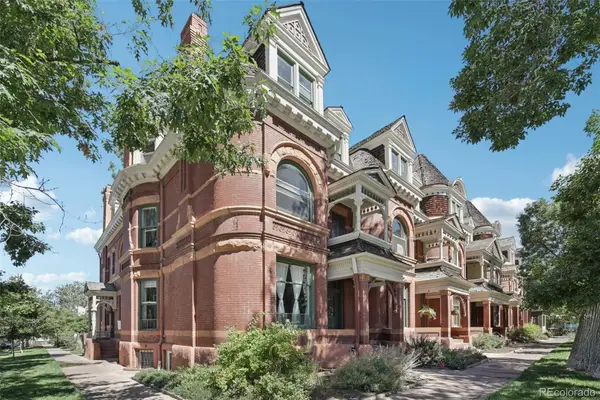 $535,000Coming Soon2 beds 1 baths
$535,000Coming Soon2 beds 1 baths1001 E 17th Avenue #14, Denver, CO 80218
MLS# 1893953Listed by: THRIVE REAL ESTATE GROUP - New
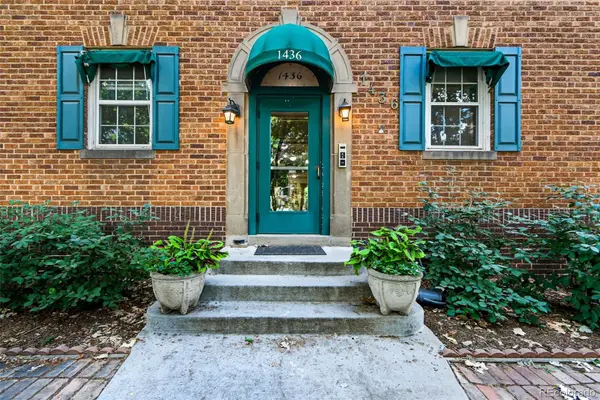 $265,000Active1 beds 1 baths749 sq. ft.
$265,000Active1 beds 1 baths749 sq. ft.1436 N Gilpin Street #9, Denver, CO 80218
MLS# 2405368Listed by: COMPASS - DENVER
