2990 E 17th Avenue #2007, Denver, CO 80206
Local realty services provided by:Better Homes and Gardens Real Estate Kenney & Company
2990 E 17th Avenue #2007,Denver, CO 80206
$1,575,000
- 2 Beds
- 2 Baths
- 1,566 sq. ft.
- Condominium
- Active
Listed by:trelora realty teamcoteam@trelora.com,720-410-6100
Office:trelora realty, inc.
MLS#:1852929
Source:ML
Price summary
- Price:$1,575,000
- Price per sq. ft.:$1,005.75
- Monthly HOA dues:$1,003
About this home
Looking for stunning million-dollar views? This corner, 20th floor, 2 bed, 2 bath, 2 balcony condo, at The Pinnacle at City Park South, has unobstructed views of downtown Denver, the Rocky Mountains, and City Park. The bedrooms, living and dining rooms have an entire wall of windows. The unit comes with 3 storage units and 2 adjacent parking spaces with EV charging capabilities. Improvements include: new automated shades, updated wood floors, kitchen counters, backsplash, sink and appliances, as well as a renovated guest bath. Living at the Pinnacle is the ultimate in luxury lifestyle. Experience all that it has to offer: 24/7 concierge service, 3 clubrooms with catering kitchens, 3 guest suites, business and fitness centers, sauna, heated pool, spa, firepit, bike storage, theatre and wine storage rooms, and a social calendar that includes: beverage parties, morning coffee gatherings, yoga classes, poker group, book club, pool deck grilling events, and education events for residents interested in learning new things. In addition, the Pinnacle sits adjacent to Denver’s largest park, City Park, where you can enjoy daily walks with your furry friend or summer Jazz in the Park from your balcony. Come see what the Pinnacle is about while experiencing the best views in Denver!
Contact an agent
Home facts
- Year built:2006
- Listing ID #:1852929
Rooms and interior
- Bedrooms:2
- Total bathrooms:2
- Full bathrooms:1
- Living area:1,566 sq. ft.
Heating and cooling
- Cooling:Central Air
- Heating:Forced Air
Structure and exterior
- Roof:Membrane
- Year built:2006
- Building area:1,566 sq. ft.
Schools
- High school:East
- Middle school:Morey
- Elementary school:Teller
Utilities
- Water:Public
- Sewer:Public Sewer
Finances and disclosures
- Price:$1,575,000
- Price per sq. ft.:$1,005.75
- Tax amount:$5,277 (2024)
New listings near 2990 E 17th Avenue #2007
- Open Sat, 1 to 3pmNew
 $825,000Active4 beds 2 baths2,470 sq. ft.
$825,000Active4 beds 2 baths2,470 sq. ft.1200 Dahlia Street, Denver, CO 80220
MLS# 1609853Listed by: COMPASS - DENVER - Coming Soon
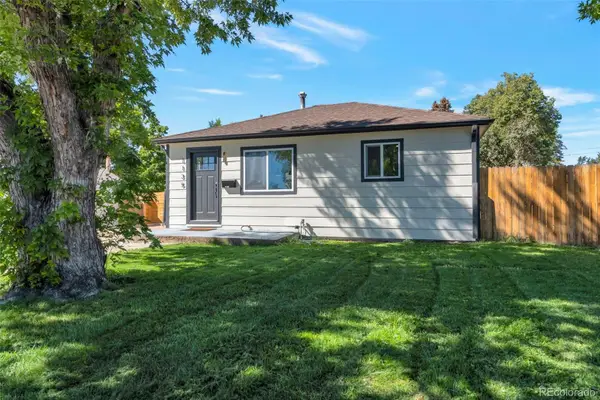 $440,000Coming Soon3 beds 1 baths
$440,000Coming Soon3 beds 1 baths1135 S Vrain Street, Denver, CO 80219
MLS# 3091064Listed by: DNVR REALTY & FINANCING LLC - Coming Soon
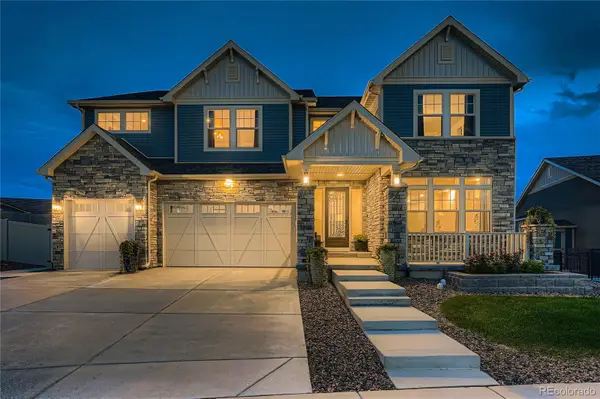 $1,100,000Coming Soon5 beds 4 baths
$1,100,000Coming Soon5 beds 4 baths20858 E 49th Drive, Denver, CO 80249
MLS# 4997271Listed by: HOMESMART - Coming Soon
 $515,000Coming Soon4 beds 4 baths
$515,000Coming Soon4 beds 4 baths8364 E Radcliff Avenue #398, Denver, CO 80237
MLS# 8853207Listed by: COLDWELL BANKER REALTY 24 - New
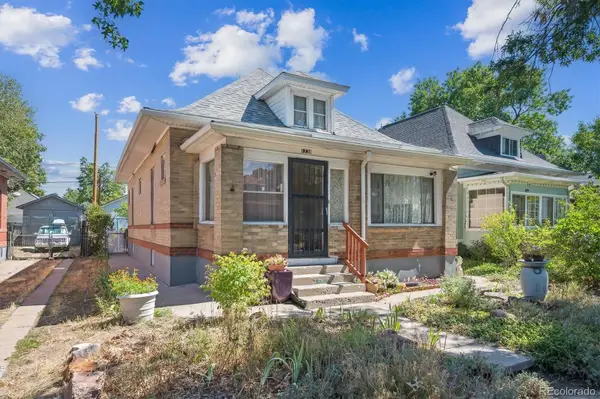 $620,000Active4 beds 1 baths1,771 sq. ft.
$620,000Active4 beds 1 baths1,771 sq. ft.1238 S Lincoln Street, Denver, CO 80210
MLS# 9083738Listed by: RE/MAX PROFESSIONALS - Open Sun, 11am to 1pmNew
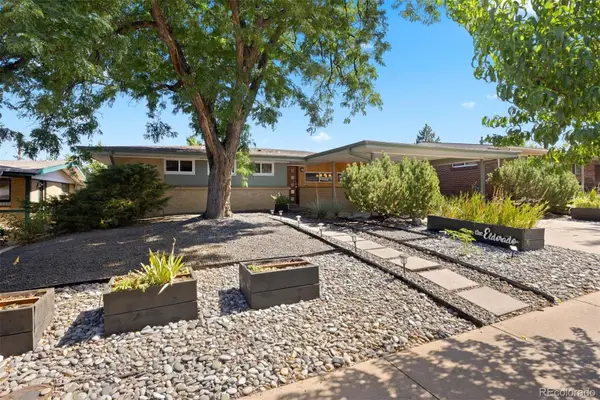 $600,000Active3 beds 2 baths1,710 sq. ft.
$600,000Active3 beds 2 baths1,710 sq. ft.2710 S Lowell Boulevard, Denver, CO 80236
MLS# 1958209Listed by: LIV SOTHEBY'S INTERNATIONAL REALTY - New
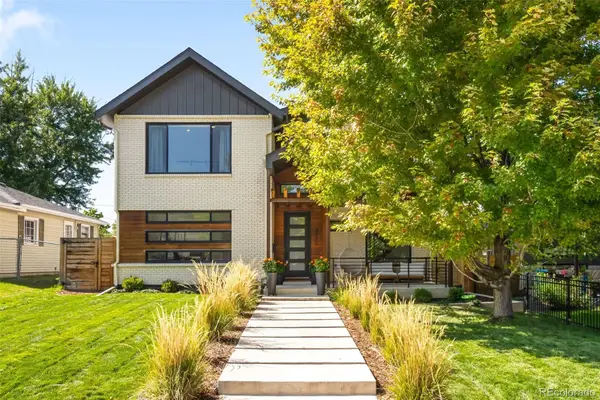 $2,195,000Active5 beds 5 baths4,373 sq. ft.
$2,195,000Active5 beds 5 baths4,373 sq. ft.3275 S Clermont Street, Denver, CO 80222
MLS# 2493499Listed by: COMPASS - DENVER - Open Sat, 1 to 3pmNew
 $799,995Active2 beds 2 baths1,588 sq. ft.
$799,995Active2 beds 2 baths1,588 sq. ft.1584 S Sherman Street, Denver, CO 80210
MLS# 3535974Listed by: COLORADO HOME REALTY - New
 $505,130Active3 beds 3 baths1,537 sq. ft.
$505,130Active3 beds 3 baths1,537 sq. ft.22686 E 47th Place, Aurora, CO 80019
MLS# 4626414Listed by: LANDMARK RESIDENTIAL BROKERAGE - New
 $575,000Active5 beds 3 baths2,588 sq. ft.
$575,000Active5 beds 3 baths2,588 sq. ft.2826 S Lamar Street, Denver, CO 80227
MLS# 4939095Listed by: FORTALEZA REALTY LLC
