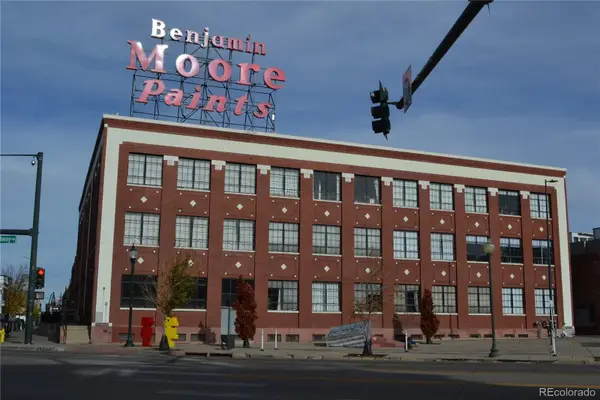2995 S Whiting Way, Denver, CO 80231
Local realty services provided by:Better Homes and Gardens Real Estate Kenney & Company
2995 S Whiting Way,Denver, CO 80231
$499,888
- 4 Beds
- 2 Baths
- 1,957 sq. ft.
- Single family
- Active
Listed by: jim gordonJimGordonNow@yahoo.com,303-475-1234
Office: your castle real estate inc
MLS#:9753341
Source:ML
Price summary
- Price:$499,888
- Price per sq. ft.:$255.44
About this home
Motivated seller will have work done per buyers' requests. Seller is flexible - bring forth your offer ** BRIGHT, CHEERFUL TRI-LEVEL w/ FINISHED BASEMENT * FRESHLY PAINTED and BRAND NEW CARPETING * HARDWOOD FLOORS. * BEAUTIFUL MATURE TREES * FAMILY ROOM w/ GAS STOVE * HUGE BASEMENT BONUS ROOM also w/ NEW CARPETING. * TONS OF KITCHEN CABINETS and LOTS OF COUNTERTOPS SPACE. * DINING AREA OFF KITCHEN w/ SLIDING DOORS ONTO COVERED PATIO. * GOOD SIZED BACK YARD *** WALKING DISTANCE to HAMILTON MIDDLE SCHOOL * REALLY EASY ACCESS to I-25, I-225, DTC and DOWNTOWN * CLOSE PROXIMITY to FABULOUS BIBLE PARK, HIGHLINE CANAL, WALKING and BIKING TRAILS, TENNIS COURTS, BASEBALL FIELDS, PICNIC AREAS and MUCH MORE !! *** PRICED FOR A QUICK SALE - COME VIEW THIS BARGAIN !!
Contact an agent
Home facts
- Year built:1966
- Listing ID #:9753341
Rooms and interior
- Bedrooms:4
- Total bathrooms:2
- Full bathrooms:1
- Living area:1,957 sq. ft.
Heating and cooling
- Heating:Forced Air, Natural Gas
Structure and exterior
- Roof:Composition
- Year built:1966
- Building area:1,957 sq. ft.
- Lot area:0.15 Acres
Schools
- High school:Thomas Jefferson
- Middle school:Hamilton
- Elementary school:Holm
Utilities
- Water:Public
- Sewer:Public Sewer
Finances and disclosures
- Price:$499,888
- Price per sq. ft.:$255.44
- Tax amount:$2,675 (2024)
New listings near 2995 S Whiting Way
- New
 $400,000Active2 beds 1 baths1,064 sq. ft.
$400,000Active2 beds 1 baths1,064 sq. ft.3563 Leyden Street, Denver, CO 80207
MLS# 4404424Listed by: KELLER WILLIAMS REALTY URBAN ELITE - New
 $717,800Active3 beds 4 baths2,482 sq. ft.
$717,800Active3 beds 4 baths2,482 sq. ft.8734 Martin Luther King Boulevard, Denver, CO 80238
MLS# 6313682Listed by: EQUITY COLORADO REAL ESTATE - New
 $535,000Active4 beds 3 baths1,992 sq. ft.
$535,000Active4 beds 3 baths1,992 sq. ft.1760 S Dale Court, Denver, CO 80219
MLS# 7987632Listed by: COMPASS - DENVER - New
 $999,000Active6 beds 4 baths2,731 sq. ft.
$999,000Active6 beds 4 baths2,731 sq. ft.4720 Federal Boulevard, Denver, CO 80211
MLS# 4885779Listed by: KELLER WILLIAMS REALTY URBAN ELITE - New
 $559,900Active2 beds 1 baths920 sq. ft.
$559,900Active2 beds 1 baths920 sq. ft.4551 Utica Street, Denver, CO 80212
MLS# 2357508Listed by: HETER AND COMPANY INC - New
 $2,600,000Active5 beds 6 baths7,097 sq. ft.
$2,600,000Active5 beds 6 baths7,097 sq. ft.9126 E Wesley Avenue, Denver, CO 80231
MLS# 6734740Listed by: EXP REALTY, LLC - New
 $799,000Active3 beds 4 baths1,759 sq. ft.
$799,000Active3 beds 4 baths1,759 sq. ft.1236 Quitman Street, Denver, CO 80204
MLS# 8751708Listed by: KELLER WILLIAMS REALTY DOWNTOWN LLC - New
 $625,000Active2 beds 2 baths1,520 sq. ft.
$625,000Active2 beds 2 baths1,520 sq. ft.1209 S Pennsylvania Street, Denver, CO 80210
MLS# 1891228Listed by: HOLLERMEIER REALTY - New
 $375,000Active1 beds 1 baths819 sq. ft.
$375,000Active1 beds 1 baths819 sq. ft.2500 Walnut Street #306, Denver, CO 80205
MLS# 2380483Listed by: K.O. REAL ESTATE - New
 $699,990Active2 beds 2 baths1,282 sq. ft.
$699,990Active2 beds 2 baths1,282 sq. ft.4157 Wyandot Street, Denver, CO 80211
MLS# 6118631Listed by: KELLER WILLIAMS REALTY DOWNTOWN LLC
