30 Garfield Street #A, Denver, CO 80206
Local realty services provided by:Better Homes and Gardens Real Estate Kenney & Company
30 Garfield Street #A,Denver, CO 80206
$800,000
- 2 Beds
- 3 Baths
- - sq. ft.
- Condominium
- Coming Soon
Listed by:jennifer parsonjennieparson@yahoo.com,303-564-3983
Office:liv sotheby's international realty
MLS#:6070388
Source:ML
Price summary
- Price:$800,000
- Monthly HOA dues:$586
About this home
Coming Soon in Cherry Creek! Rarely available, this sophisticated end-unit town home offers the perfect blend of style, function, and location. From the moment you step inside, the bright, airy spaces and thoughtful design that lives wide, creating open, connected spaces, sets this home apart. The oversized windows bring in natural light and frame picturesque views of the city and mountains while sleek handrails give the home a fresh, modern edge, and warm hardwood floors and a gas fireplace create a cozy feel. The main floor features an open concept layout with a welcoming living room anchored by a cozy gas fireplace, ideal for relaxing or gathering with friends. A flexible nook nearby provides options for a dining space, office, or reading area. The chef’s kitchen is a true showpiece, complete with sleek quartz counters, white shaker cabinetry accented with gold finishes, and stainless-steel appliances. This kitchen extends to another eating space or additional den that flows seamlessly onto a spacious balcony, perfect for morning coffee or evening BBQs. Head upstairs to discover a smartly designed floor plan with high ceilings in both bedrooms. The primary suite offers generous space for a sitting area, a beautifully remodeled bath with a soaking tub, custom tile work, and quartz finishes, plus a walk-in closet and linen storage. The secondary bedroom impresses with dual closets and abundant light. A conveniently located upstairs laundry adds everyday ease. A hidden gems is the oversized storage closet at the top of the stairs. A private rooftop deck with a retractable awning expands your living space outdoors and provides the perfect backdrop for entertaining. A private attached garage, and the courtyard entrance make it feel like a single-family home. All of this just steps away from Cherry Creek’s premier shopping, dining, and recreation including the Cherry Creek Trail, Cherry Creek Mall, and Gates Tennis Center.
Contact an agent
Home facts
- Year built:1998
- Listing ID #:6070388
Rooms and interior
- Bedrooms:2
- Total bathrooms:3
- Full bathrooms:2
- Half bathrooms:1
Heating and cooling
- Cooling:Central Air
- Heating:Forced Air, Natural Gas
Structure and exterior
- Roof:Composition
- Year built:1998
Schools
- High school:George Washington
- Middle school:Hill
- Elementary school:Steck
Utilities
- Water:Public
- Sewer:Public Sewer
Finances and disclosures
- Price:$800,000
- Tax amount:$3,818 (2024)
New listings near 30 Garfield Street #A
- New
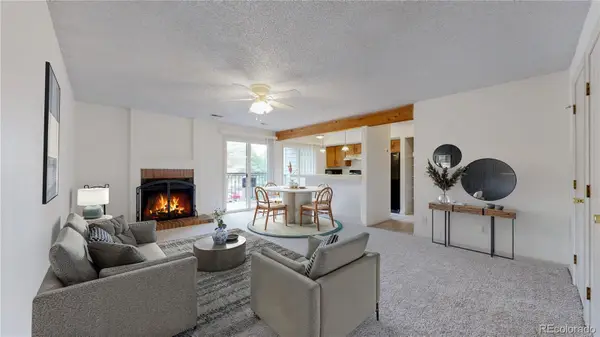 $200,000Active-- beds 1 baths511 sq. ft.
$200,000Active-- beds 1 baths511 sq. ft.4899 S Dudley Street #11A, Littleton, CO 80123
MLS# 5157693Listed by: BERKSHIRE HATHAWAY HOMESERVICES COLORADO REAL ESTATE, LLC - New
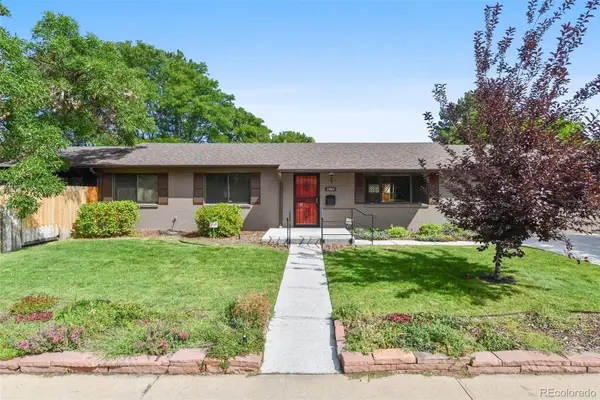 $650,000Active3 beds 3 baths2,976 sq. ft.
$650,000Active3 beds 3 baths2,976 sq. ft.6175 E Dakota Avenue, Denver, CO 80224
MLS# 7217736Listed by: ASSIST2SELL RE PROFESSIONALS - New
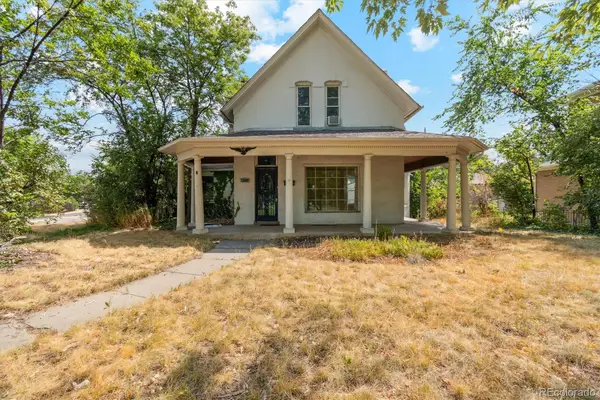 $3,100,000Active3 beds 2 baths2,375 sq. ft.
$3,100,000Active3 beds 2 baths2,375 sq. ft.800 S Franklin Street, Denver, CO 80209
MLS# 2044123Listed by: YOUR CASTLE REALTY LLC - Coming Soon
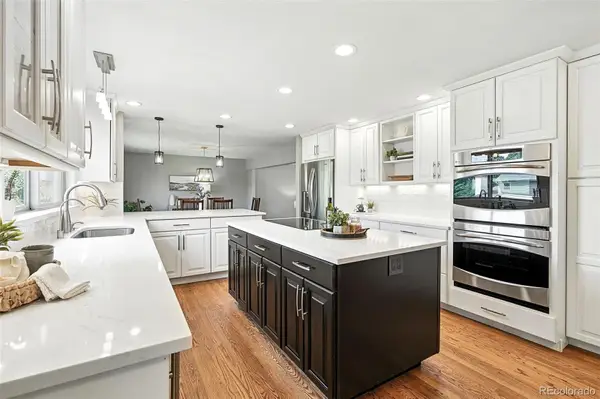 $950,000Coming Soon5 beds 4 baths
$950,000Coming Soon5 beds 4 baths3842 S Quebec Street, Denver, CO 80237
MLS# 3055680Listed by: COMPASS - DENVER - Coming Soon
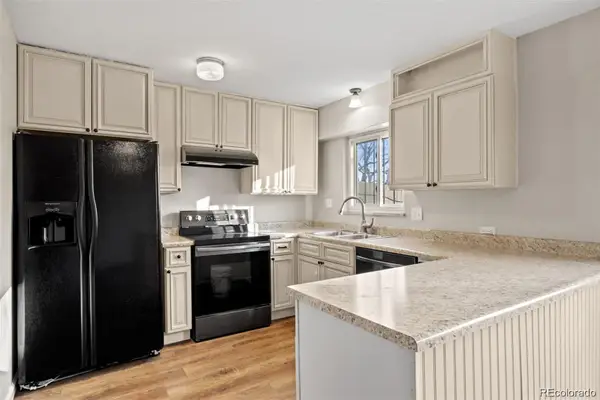 $325,000Coming Soon2 beds 2 baths
$325,000Coming Soon2 beds 2 baths4621 S Lowell Boulevard, Denver, CO 80236
MLS# 3211828Listed by: THE GROUP INC - HARMONY - Coming Soon
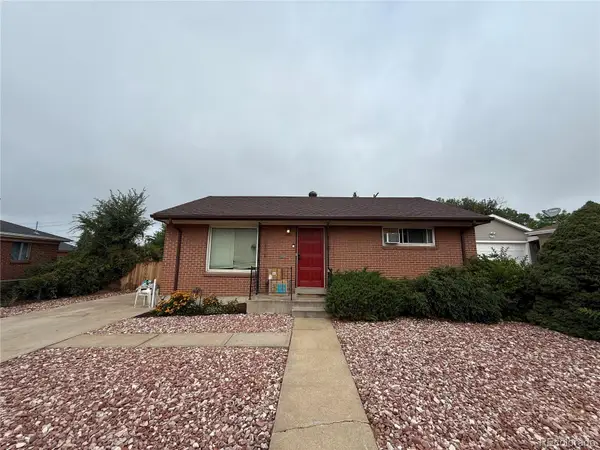 $450,000Coming Soon3 beds 2 baths
$450,000Coming Soon3 beds 2 baths7663 Navajo Street, Denver, CO 80221
MLS# 3597634Listed by: KELLER WILLIAMS REALTY DOWNTOWN LLC - Coming Soon
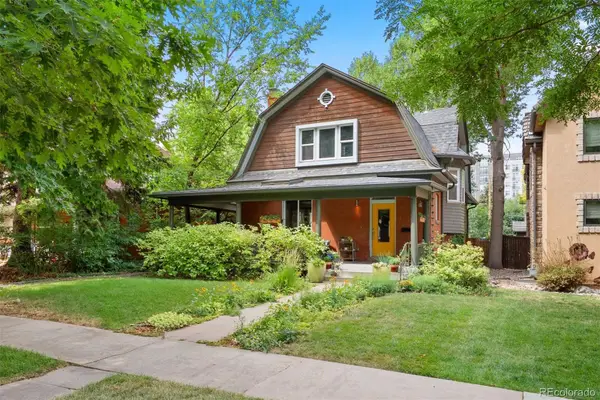 $1,575,000Coming Soon4 beds 4 baths
$1,575,000Coming Soon4 beds 4 baths2131 S Columbine Street, Denver, CO 80210
MLS# 5669599Listed by: LIV SOTHEBY'S INTERNATIONAL REALTY - New
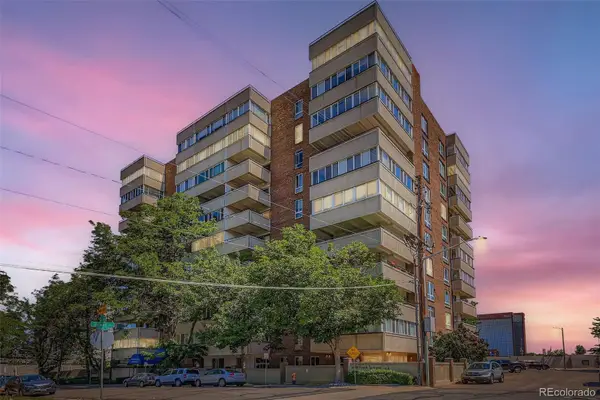 $340,000Active2 beds 2 baths1,395 sq. ft.
$340,000Active2 beds 2 baths1,395 sq. ft.1888 S Jackson Street #1002, Denver, CO 80210
MLS# 8787452Listed by: DISTINCT REAL ESTATE LLC - New
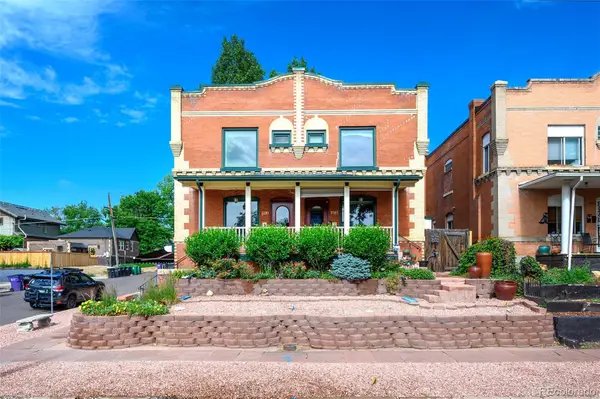 $1,999,999Active-- beds -- baths1,356 sq. ft.
$1,999,999Active-- beds -- baths1,356 sq. ft.3303 Tennyson Street, Denver, CO 80212
MLS# 9786494Listed by: HOMESMART REALTY
