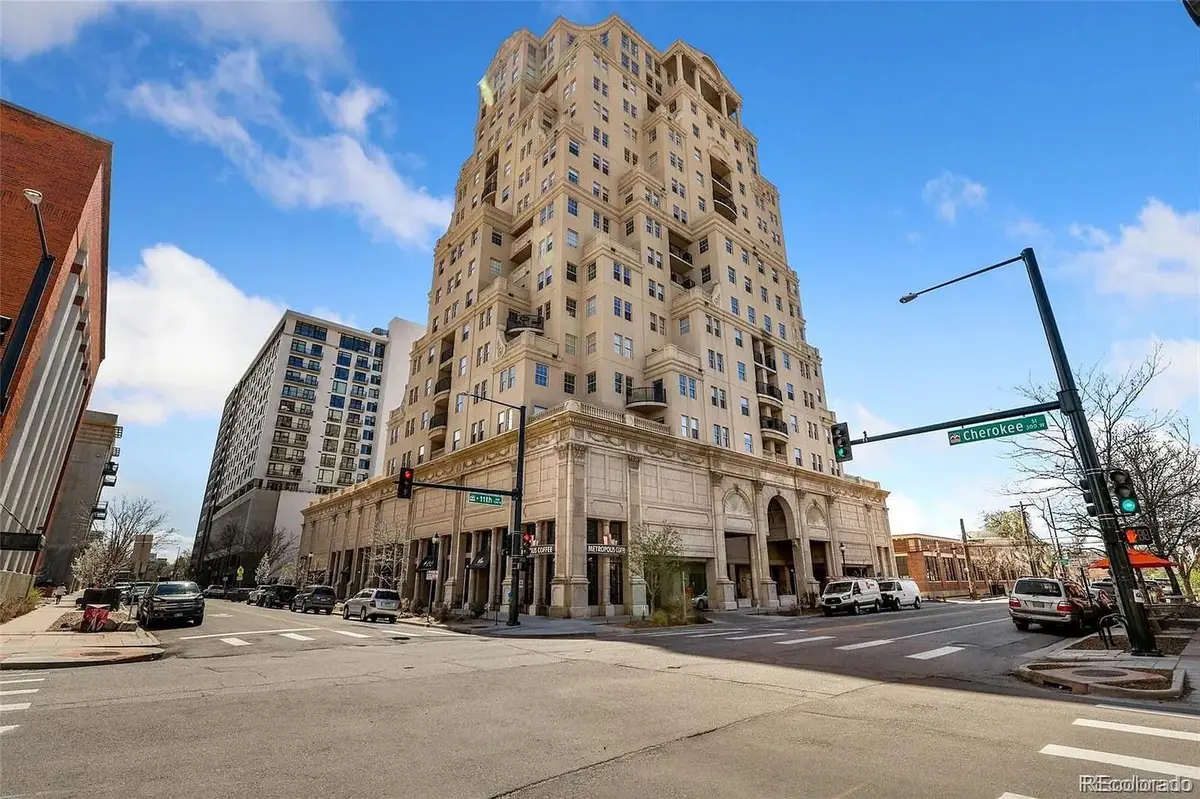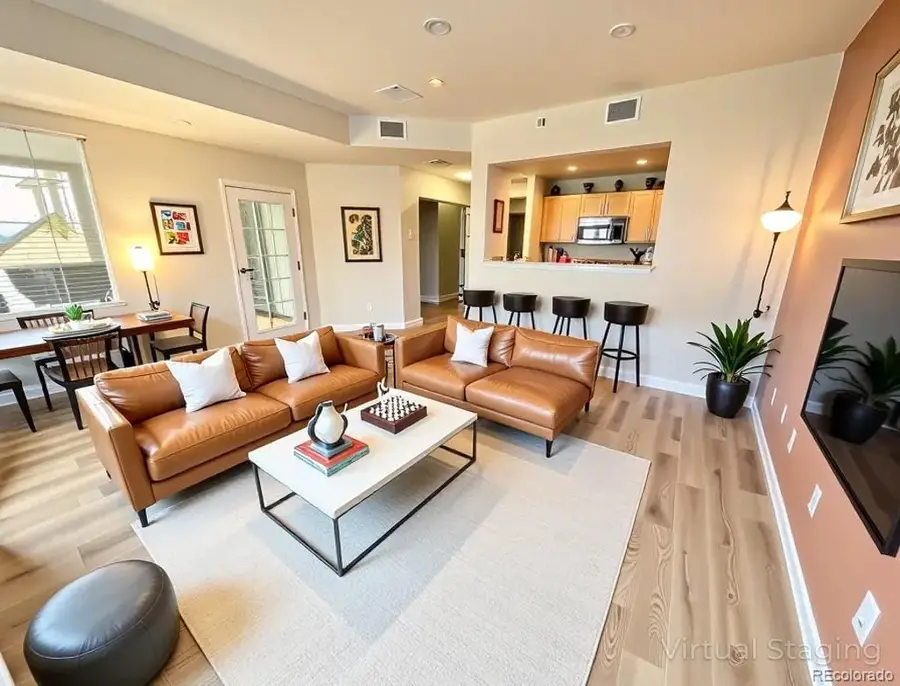300 W 11th Avenue #10D, Denver, CO 80204
Local realty services provided by:Better Homes and Gardens Real Estate Kenney & Company



300 W 11th Avenue #10D,Denver, CO 80204
$450,000
- 2 Beds
- 2 Baths
- 901 sq. ft.
- Condominium
- Active
Upcoming open houses
- Sun, Aug 1701:00 pm - 03:00 pm
Listed by:kari goddardKari.Goddard@cbrealty.com,720-437-9755
Office:coldwell banker realty 18
MLS#:3984904
Source:ML
Price summary
- Price:$450,000
- Price per sq. ft.:$499.45
- Monthly HOA dues:$579
About this home
Stunning remodeled condo (some photos virtually staged) w/mountain views in the heart of Denver! Welcome to your dream home in the sky! This beautifully updated 10th-floor condo offers the perfect blend of modern living, urban convenience, and breathtaking views-all in the Golden Triangle neighborhood. Come inside to discover a bright, open layout. Features high ceilings and durable vinyl plank flooring throughout, creating a sleek and cohesive feel. The updated kitchen is a showstopper, complete with quartz countertops, high-end stainless steel appliances, and an oversized sink-ideal for home chefs and entertainers alike. The spacious living area & primary bedroom open to a rare 143 sq ft covered balcony with unbeatable southwest views of West Denver and the Rocky Mountains. Whether you're entertaining, gardening or enjoying a quiet morning coffee, this private outdoor retreat adds valuable living space (1044 total) & sets this unit apart, as most patios in the Prado are much smaller. The primary bedroom fits a king-size & includes an en-suite bath with neutral touches. The 2nd bedroom is perfect for roommates, a WFH office, or yoga room. Additional perks include: In-unit laundry, same-floor storage, deded parking space (#36), and all appliances stay! Located just blocks from many Denver attractions like the Cherry Creek Trail, art museums, the Santa Fe Art district, parks, dining and shopping destinations, you will be in the center of it all. Whether you're an investor looking for a high-demand, low-vacancy unit, or looking to own instead of rent, this condo offers outstanding value, location & lifestyle. Being just blocks away from downtown Denver's top employers, Auraria Campus, nightlife, and transit-don't miss your chance to own this turnkey, low-maintenance home with unbeatable views and location. Schedule your private showing today!
Contact an agent
Home facts
- Year built:2001
- Listing Id #:3984904
Rooms and interior
- Bedrooms:2
- Total bathrooms:2
- Full bathrooms:1
- Living area:901 sq. ft.
Heating and cooling
- Cooling:Central Air
- Heating:Heat Pump
Structure and exterior
- Year built:2001
- Building area:901 sq. ft.
Schools
- High school:West
- Middle school:Grant
- Elementary school:Greenlee
Utilities
- Water:Public
- Sewer:Public Sewer
Finances and disclosures
- Price:$450,000
- Price per sq. ft.:$499.45
- Tax amount:$2,075 (2024)
New listings near 300 W 11th Avenue #10D
- Open Sat, 11am to 1pmNew
 $350,000Active3 beds 3 baths1,888 sq. ft.
$350,000Active3 beds 3 baths1,888 sq. ft.1200 S Monaco St Parkway #24, Denver, CO 80224
MLS# 1754871Listed by: COLDWELL BANKER GLOBAL LUXURY DENVER - New
 $875,000Active6 beds 2 baths1,875 sq. ft.
$875,000Active6 beds 2 baths1,875 sq. ft.946 S Leyden Street, Denver, CO 80224
MLS# 4193233Listed by: YOUR CASTLE REAL ESTATE INC - Open Fri, 4 to 6pmNew
 $920,000Active2 beds 2 baths2,095 sq. ft.
$920,000Active2 beds 2 baths2,095 sq. ft.2090 Bellaire Street, Denver, CO 80207
MLS# 5230796Listed by: KENTWOOD REAL ESTATE CITY PROPERTIES - New
 $4,350,000Active6 beds 6 baths6,038 sq. ft.
$4,350,000Active6 beds 6 baths6,038 sq. ft.1280 S Gaylord Street, Denver, CO 80210
MLS# 7501242Listed by: VINTAGE HOMES OF DENVER, INC. - New
 $415,000Active2 beds 1 baths745 sq. ft.
$415,000Active2 beds 1 baths745 sq. ft.1760 Wabash Street, Denver, CO 80220
MLS# 8611239Listed by: DVX PROPERTIES LLC - Coming Soon
 $890,000Coming Soon4 beds 4 baths
$890,000Coming Soon4 beds 4 baths4020 Fenton Court, Denver, CO 80212
MLS# 9189229Listed by: TRAILHEAD RESIDENTIAL GROUP - Open Fri, 4 to 6pmNew
 $3,695,000Active6 beds 8 baths6,306 sq. ft.
$3,695,000Active6 beds 8 baths6,306 sq. ft.1018 S Vine Street, Denver, CO 80209
MLS# 1595817Listed by: LIV SOTHEBY'S INTERNATIONAL REALTY - New
 $320,000Active2 beds 2 baths1,607 sq. ft.
$320,000Active2 beds 2 baths1,607 sq. ft.7755 E Quincy Avenue #T68, Denver, CO 80237
MLS# 5705019Listed by: PORCHLIGHT REAL ESTATE GROUP - New
 $410,000Active1 beds 1 baths942 sq. ft.
$410,000Active1 beds 1 baths942 sq. ft.925 N Lincoln Street #6J-S, Denver, CO 80203
MLS# 6078000Listed by: NAV REAL ESTATE - New
 $280,000Active0.19 Acres
$280,000Active0.19 Acres3145 W Ada Place, Denver, CO 80219
MLS# 9683635Listed by: ENGEL & VOLKERS DENVER
