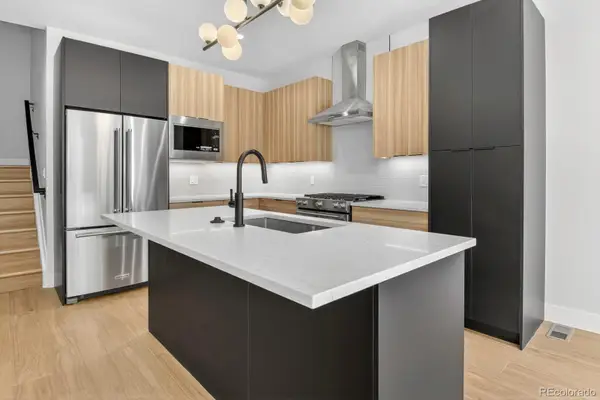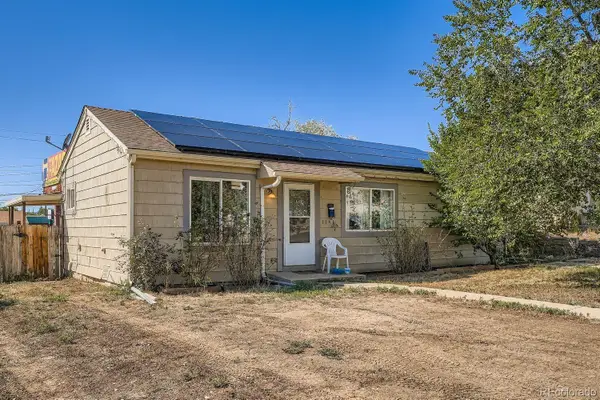300 W 11th Avenue #10G, Denver, CO 80204
Local realty services provided by:Better Homes and Gardens Real Estate Kenney & Company
Listed by:monique santillimo@keyelementrealestate.com,720-795-6562
Office:real broker, llc. dba real
MLS#:3817787
Source:ML
Price summary
- Price:$399,000
- Monthly HOA dues:$578
About this home
High above the city in the heart of Denver’s Golden Triangle Creative District, this 10th-floor condo blends modern comfort with protected skyline views that stretch across downtown to the Capitol building and the mountains beyond. The light-filled interior features ample windows, creating a bright, open feel by day and a glittering backdrop of city lights at night. The open-concept living and dining area flows seamlessly to a private balcony—your front row seat to sunsets over the city. The primary suite is a true retreat with a generous layout, walk-in closet, a well-appointed en suite bathroom and a second entrance to your private balcony where you can watch fireworks from Invesco and the Civic Center! The second bedroom offers flexibility for guests, a home office, or creative space. Recent updates include new carpet in 2024 & recessed lighting. Down the hall on the same floor you also have your own locked room with oversized locker for additional storage. The unique French inspired Prado building with impeccable landscaping also offers a secure heated garage parking with your own reserved space and optional bike storage. Host meetings or grab a quick coffee on your way out in the attached Metropolis Coffee Shop! Bike or stroll just blocks away to Civic Center Park, Sunken Gardens Park, Cherry Creek Trail, the Denver Library, Curious Theater Company or the Denver Art Museum. Enjoy excellent Italian from Lo Stello and Cuban at the popular Cuba Cuba restaurant or grab a beer for happy hour at the new Schoolyard Beer Garden! Only a 10 min walk to First Fridays on Santa Fe and a 5 min drive to Cheesman Park. Nearby yearly events include the Kris Kringle Market, Chalk Festival and the parade of lights. With quick access to museums, restaurants, and conveniences, this isn’t just downtown living; it’s a chance to immerse yourself in of one of Denver’s most vibrant neighborhoods while enjoying the privacy and comfort of your elevated escape!
Contact an agent
Home facts
- Year built:2001
- Listing ID #:3817787
Rooms and interior
- Bedrooms:2
- Total bathrooms:2
- Full bathrooms:1
Heating and cooling
- Cooling:Central Air
- Heating:Forced Air
Structure and exterior
- Year built:2001
Schools
- High school:Southwest Early College
- Middle school:Strive Federal
- Elementary school:Greenlee
Utilities
- Water:Public
- Sewer:Community Sewer
Finances and disclosures
- Price:$399,000
- Tax amount:$2,039 (2024)
New listings near 300 W 11th Avenue #10G
- Coming Soon
 $405,000Coming Soon2 beds 1 baths
$405,000Coming Soon2 beds 1 baths2605 S Knox Court, Denver, CO 80219
MLS# 4598925Listed by: WINDERMERE DTC - Coming Soon
 $720,000Coming Soon2 beds 1 baths
$720,000Coming Soon2 beds 1 baths3358 W 32nd Avenue, Denver, CO 80211
MLS# 6243892Listed by: LIV SOTHEBY'S INTERNATIONAL REALTY - New
 $499,999Active3 beds 1 baths1,224 sq. ft.
$499,999Active3 beds 1 baths1,224 sq. ft.465 S Lincoln Street, Denver, CO 80209
MLS# 8191948Listed by: RESIDENT REALTY SOUTH METRO - Coming Soon
 $550,000Coming Soon2 beds 3 baths
$550,000Coming Soon2 beds 3 baths8300 Fairmount Drive #P102, Denver, CO 80247
MLS# 8604385Listed by: LIV SOTHEBY'S INTERNATIONAL REALTY - New
 $450,000Active2 beds 2 baths1,096 sq. ft.
$450,000Active2 beds 2 baths1,096 sq. ft.2700 E Cherry Creek South Drive #208, Denver, CO 80209
MLS# 5812574Listed by: KENNETH JAMES REALTY, INC. - Coming Soon
 $510,000Coming Soon4 beds 2 baths
$510,000Coming Soon4 beds 2 baths3590 W Pimlico Avenue, Englewood, CO 80110
MLS# 6011729Listed by: KENTWOOD REAL ESTATE CITY PROPERTIES - Coming Soon
 $849,000Coming Soon3 beds 3 baths
$849,000Coming Soon3 beds 3 baths838 N Cherry Street #2, Denver, CO 80220
MLS# 6719668Listed by: RESOLUTE, INC. - New
 $399,900Active4 beds 1 baths862 sq. ft.
$399,900Active4 beds 1 baths862 sq. ft.1141 S Zenobia Street, Denver, CO 80219
MLS# 8793298Listed by: BEEZUB REALTY GROUP, LLC - New
 $205,000Active1 beds 1 baths591 sq. ft.
$205,000Active1 beds 1 baths591 sq. ft.1101 Bellaire Street #108, Denver, CO 80220
MLS# 9608378Listed by: RE/MAX PROFESSIONALS
