3071 W 16th Avenue, Denver, CO 80204
Local realty services provided by:Better Homes and Gardens Real Estate Kenney & Company
3071 W 16th Avenue,Denver, CO 80204
$695,000
- 3 Beds
- 4 Baths
- 1,776 sq. ft.
- Townhouse
- Active
Listed by:sheila hatcherSheila.Hatcher@theagencyre.com,720-971-2987
Office:the agency - denver
MLS#:4952651
Source:ML
Price summary
- Price:$695,000
- Price per sq. ft.:$391.33
About this home
Sophisticated 3 bedroom,4 bathroom townhouse with 1776 ft.² of stylish comfort. From the moment you step inside, the polished stained concrete floors in the entry level set the tone for the homes modern vibe. Upstairs, rich hardwood floors flow seamlessly throughout all of the main living spaces creating warmth and exceptional livability at every turn. The chef inspired kitchen is a show piece with sleek quartz countertops, premium KitchenAid appliances, and plenty of space to gather around the island with friends. The light filled living area with modern gas fireplace and the open dining area make entertaining effortless. The homes smart layout provides privacy and comfort for all. Each of the three bedrooms offers its own en suite bathroom, giving everyone the perfect mix of luxury and convenience. When it’s time to unwind, head up to the expansive rooftop deck – your own private retreat with incredible views of Mile High Stadium and the city skyline. Whether it’s morning coffee, a quiet evening under the stars, or game day celebrations this space was made for FUN! All of this in the prime Sloan’s Lake location. Just a short walk to Denver‘s largest lake and surrounding park with fantastic restaurants nearby and unbeatable accessibility to downtown.
Contact an agent
Home facts
- Year built:2016
- Listing ID #:4952651
Rooms and interior
- Bedrooms:3
- Total bathrooms:4
- Full bathrooms:2
- Half bathrooms:1
- Living area:1,776 sq. ft.
Heating and cooling
- Cooling:Central Air
- Heating:Forced Air, Natural Gas
Structure and exterior
- Roof:Rolled/Hot Mop
- Year built:2016
- Building area:1,776 sq. ft.
Schools
- High school:North
- Middle school:Strive Lake
- Elementary school:Cheltenham
Utilities
- Water:Public
- Sewer:Public Sewer
Finances and disclosures
- Price:$695,000
- Price per sq. ft.:$391.33
- Tax amount:$4,303 (2024)
New listings near 3071 W 16th Avenue
- Coming Soon
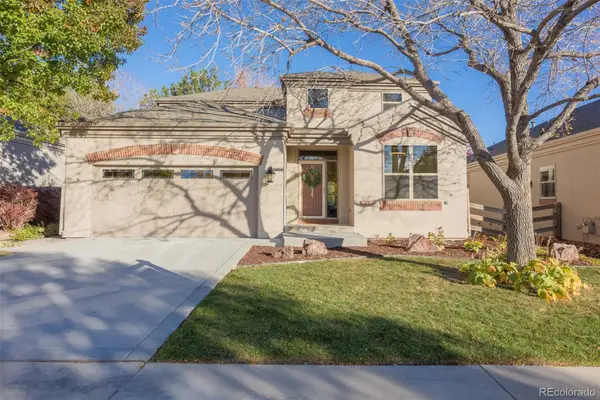 $899,500Coming Soon5 beds 3 baths
$899,500Coming Soon5 beds 3 baths6700 W Dorado Drive #41, Littleton, CO 80123
MLS# 6849237Listed by: SELL YOUR WAY REALTY LLC - Coming Soon
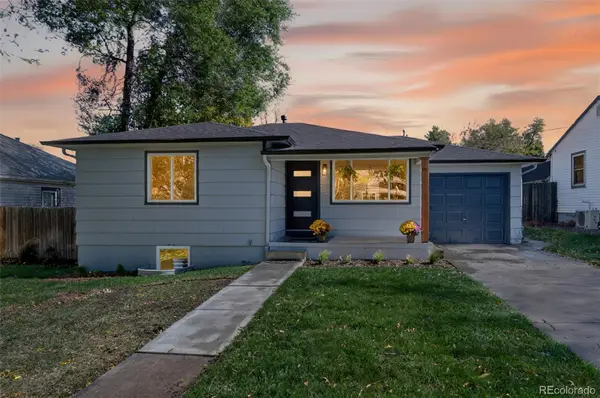 $750,000Coming Soon4 beds 2 baths
$750,000Coming Soon4 beds 2 baths1856 S Steele Street, Denver, CO 80210
MLS# 1564449Listed by: MB DELAHANTY & ASSOCIATES - Open Sat, 1 to 3pmNew
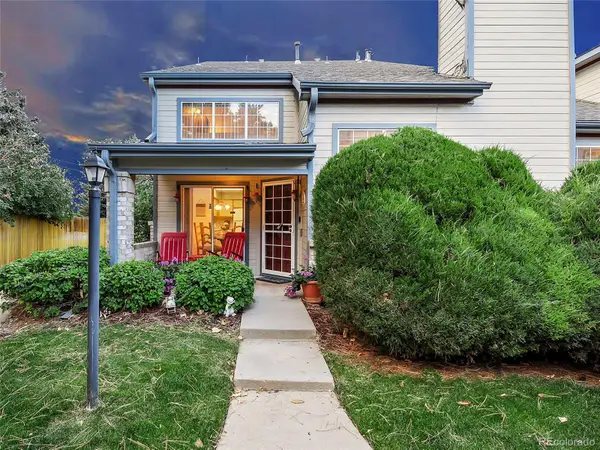 $399,900Active2 beds 3 baths1,311 sq. ft.
$399,900Active2 beds 3 baths1,311 sq. ft.4301 S Pierce Street #3E, Littleton, CO 80123
MLS# 1681614Listed by: GUARDIAN REAL ESTATE GROUP - New
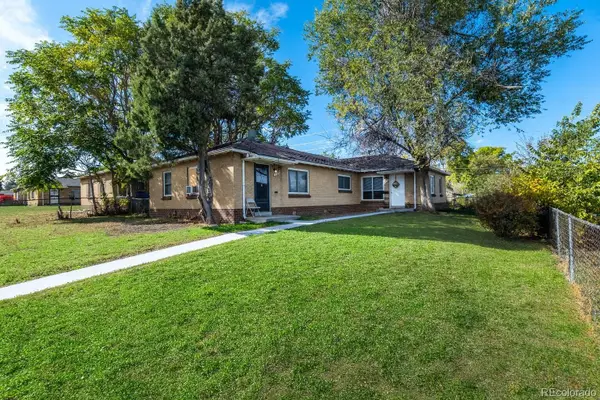 $676,000Active4 beds 2 baths1,713 sq. ft.
$676,000Active4 beds 2 baths1,713 sq. ft.3255-3259 Pontiac Street, Denver, CO 80207
MLS# 5074456Listed by: COLDWELL BANKER REALTY 18 - New
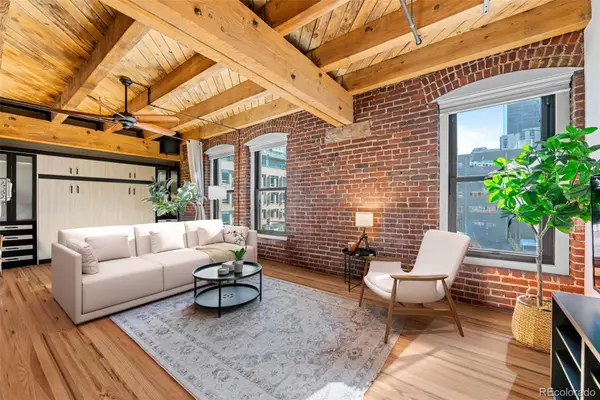 $655,000Active1 beds 2 baths1,388 sq. ft.
$655,000Active1 beds 2 baths1,388 sq. ft.1745 Wazee Street #3C, Denver, CO 80202
MLS# 7730538Listed by: SLIFER SMITH AND FRAMPTON REAL ESTATE - Coming Soon
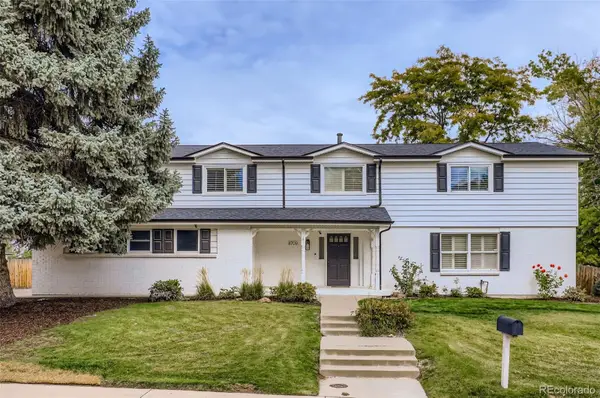 $970,000Coming Soon5 beds 4 baths
$970,000Coming Soon5 beds 4 baths8709 E Kenyon Avenue, Denver, CO 80237
MLS# 1676430Listed by: THRIVE REAL ESTATE GROUP - Coming Soon
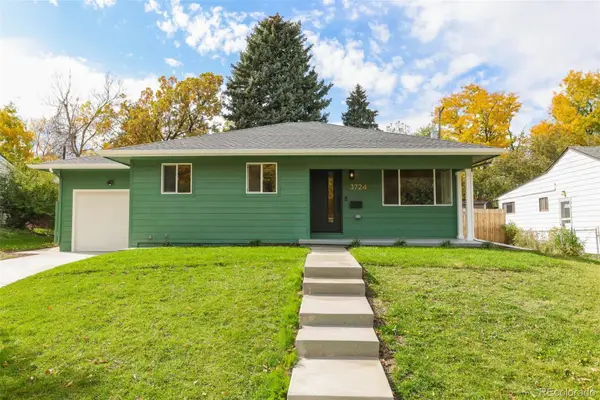 $850,000Coming Soon3 beds 2 baths
$850,000Coming Soon3 beds 2 baths3724 E Nielsen Lane, Denver, CO 80210
MLS# 8926740Listed by: COLDWELL BANKER REALTY 18 - New
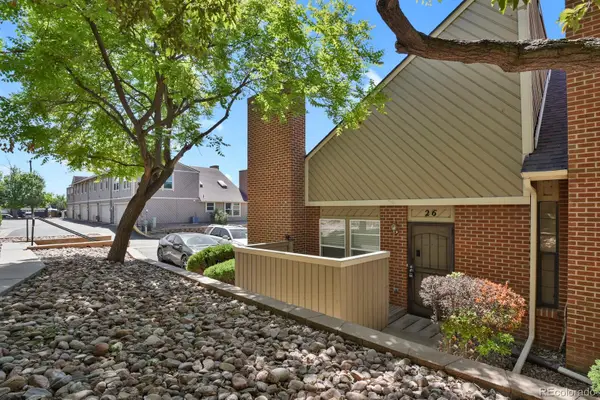 $335,000Active2 beds 2 baths1,082 sq. ft.
$335,000Active2 beds 2 baths1,082 sq. ft.3300 W Florida Avenue #26, Denver, CO 80219
MLS# 1532830Listed by: HOMESMART - Coming Soon
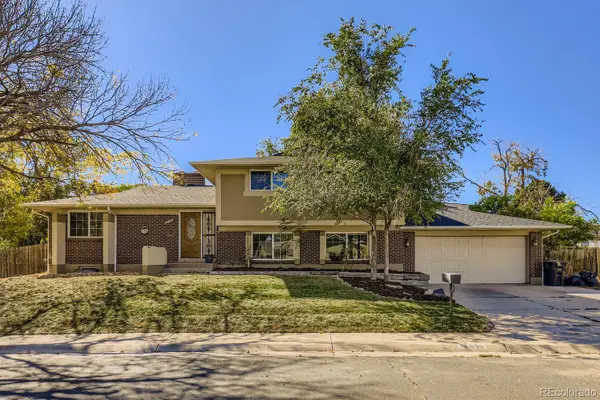 $499,999Coming Soon5 beds 3 baths
$499,999Coming Soon5 beds 3 baths12890 E 48th Avenue, Denver, CO 80239
MLS# 7998820Listed by: PAK HOME REALTY - New
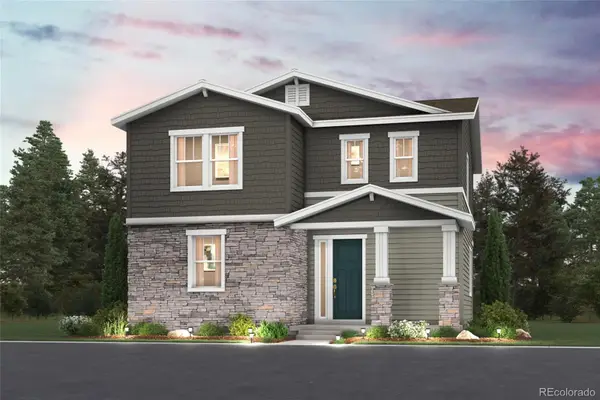 $549,990Active3 beds 3 baths1,921 sq. ft.
$549,990Active3 beds 3 baths1,921 sq. ft.22726 E 47th Place, Aurora, CO 80019
MLS# 8125378Listed by: LANDMARK RESIDENTIAL BROKERAGE
