3130 W 38th Avenue #4, Denver, CO 80211
Local realty services provided by:Better Homes and Gardens Real Estate Kenney & Company
Listed by:darcy keadydarcykeady@gmail.com,303-881-4526
Office:re/max professionals
MLS#:4877799
Source:ML
Price summary
- Price:$559,000
- Price per sq. ft.:$380.53
About this home
Location, Location, Location! Welcome to this fabulous end-unit townhouse in Denver’s sought-after Highlands — where you can walk to everything stylish, savory, and social. Inside, you’ll love the open-concept floorplan: a generous kitchen with abundant cabinet space, pantry, stainless appliances, and a sunny bay-window breakfast nook (the ideal coffee spot). The family room is equally inviting with hardwood floors and a cozy gas fireplace — great for both gatherings and quiet nights in. Upstairs feels bright and spacious with three large, vaulted bedrooms, and a large walk-in closet! With three bedrooms to work with, one easily doubles as the perfect in-home office you’ve been looking for! Convenient main-level laundry - washer and dryer included. Keep cool in the Summer with central A/C! Step outside to your freshly painted private deck and a welcoming front patio — perfect for flowers, veggies, or simply enjoying your evening with a glass of wine. As an end-unit, you’ll appreciate having no one above or below you and just one shared wall. With only four homes in the building and 12 off-street parking spaces, finding a spot to park is never a problem! RARE for the area! And yes… no HOA fees.
A prime Highlands location — just steps to boutiques, dining, live music, farmers markets, and summer street fairs. Quick commute to downtown or an easy getaway to the mountains.
This one’s move-in ready, smart as an investment, and rare to find — don’t miss it!! 10+
Contact an agent
Home facts
- Year built:2002
- Listing ID #:4877799
Rooms and interior
- Bedrooms:3
- Total bathrooms:2
- Full bathrooms:1
- Half bathrooms:1
- Living area:1,469 sq. ft.
Heating and cooling
- Cooling:Central Air
- Heating:Forced Air, Natural Gas
Structure and exterior
- Roof:Composition
- Year built:2002
- Building area:1,469 sq. ft.
- Lot area:0.08 Acres
Schools
- High school:North
- Middle school:Skinner
- Elementary school:Edison
Utilities
- Water:Public
- Sewer:Public Sewer
Finances and disclosures
- Price:$559,000
- Price per sq. ft.:$380.53
- Tax amount:$2,689 (2024)
New listings near 3130 W 38th Avenue #4
- Coming Soon
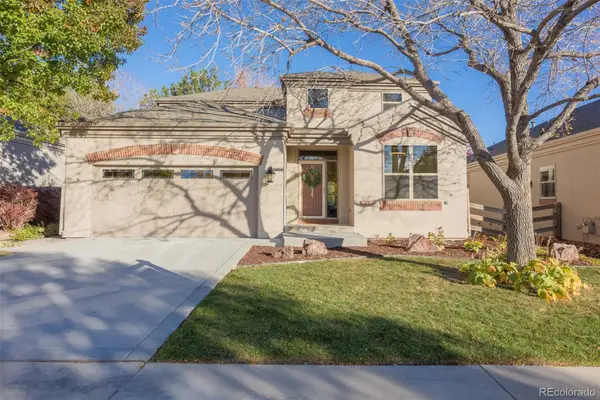 $899,500Coming Soon5 beds 3 baths
$899,500Coming Soon5 beds 3 baths6700 W Dorado Drive #41, Littleton, CO 80123
MLS# 6849237Listed by: SELL YOUR WAY REALTY LLC - Coming Soon
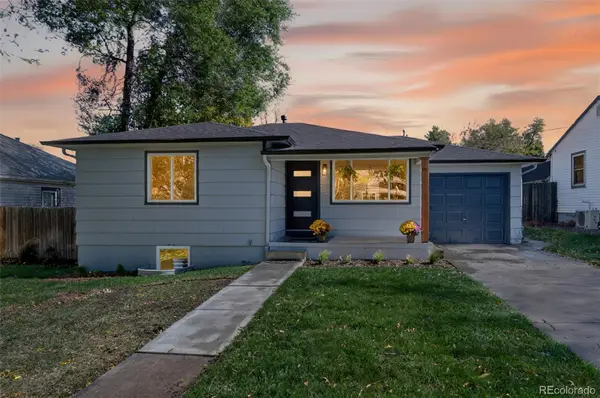 $750,000Coming Soon4 beds 2 baths
$750,000Coming Soon4 beds 2 baths1856 S Steele Street, Denver, CO 80210
MLS# 1564449Listed by: MB DELAHANTY & ASSOCIATES - Open Sat, 1 to 3pmNew
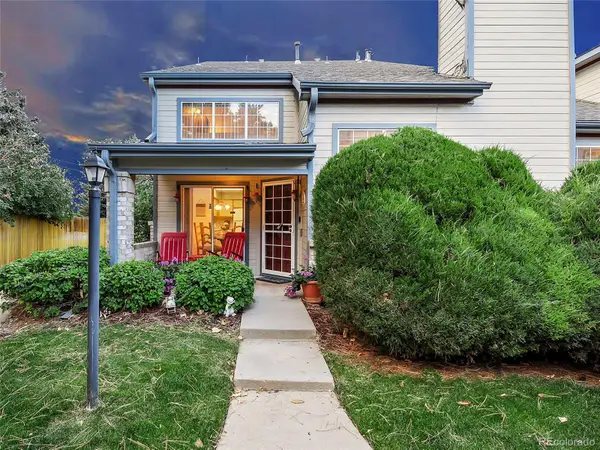 $399,900Active2 beds 3 baths1,311 sq. ft.
$399,900Active2 beds 3 baths1,311 sq. ft.4301 S Pierce Street #3E, Littleton, CO 80123
MLS# 1681614Listed by: GUARDIAN REAL ESTATE GROUP - New
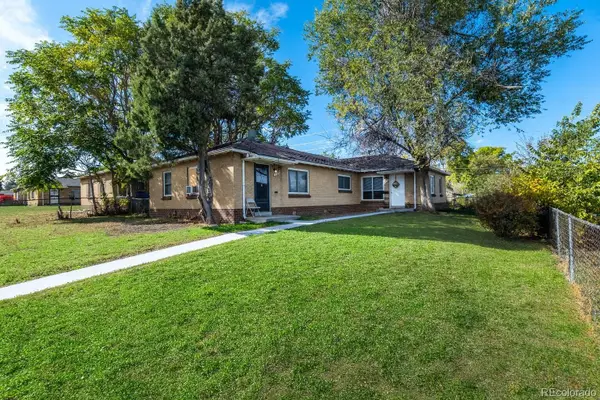 $676,000Active4 beds 2 baths1,713 sq. ft.
$676,000Active4 beds 2 baths1,713 sq. ft.3255-3259 Pontiac Street, Denver, CO 80207
MLS# 5074456Listed by: COLDWELL BANKER REALTY 18 - New
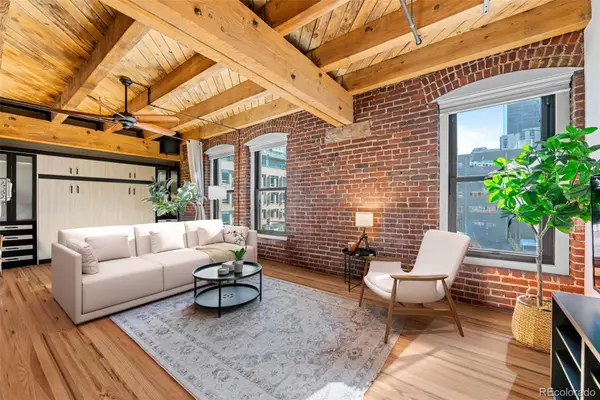 $655,000Active1 beds 2 baths1,388 sq. ft.
$655,000Active1 beds 2 baths1,388 sq. ft.1745 Wazee Street #3C, Denver, CO 80202
MLS# 7730538Listed by: SLIFER SMITH AND FRAMPTON REAL ESTATE - Coming Soon
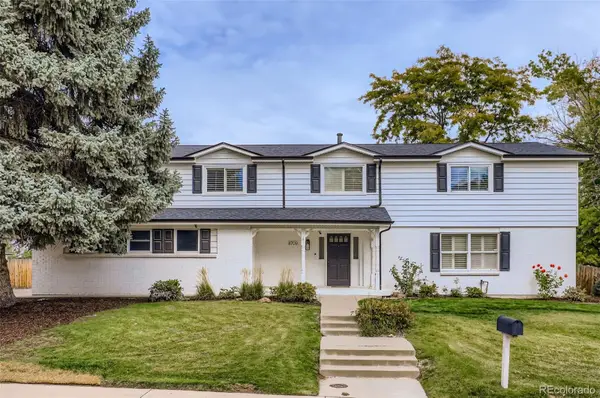 $970,000Coming Soon5 beds 4 baths
$970,000Coming Soon5 beds 4 baths8709 E Kenyon Avenue, Denver, CO 80237
MLS# 1676430Listed by: THRIVE REAL ESTATE GROUP - Coming Soon
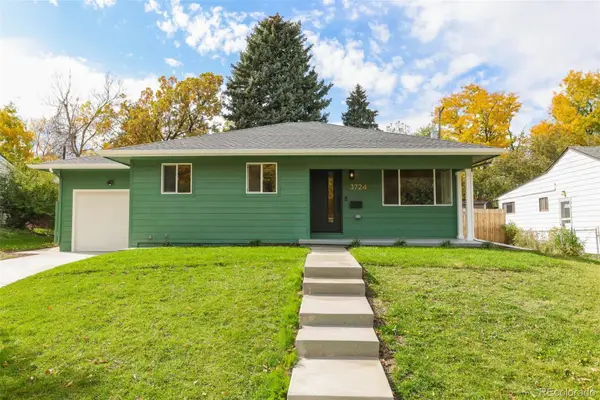 $850,000Coming Soon3 beds 2 baths
$850,000Coming Soon3 beds 2 baths3724 E Nielsen Lane, Denver, CO 80210
MLS# 8926740Listed by: COLDWELL BANKER REALTY 18 - New
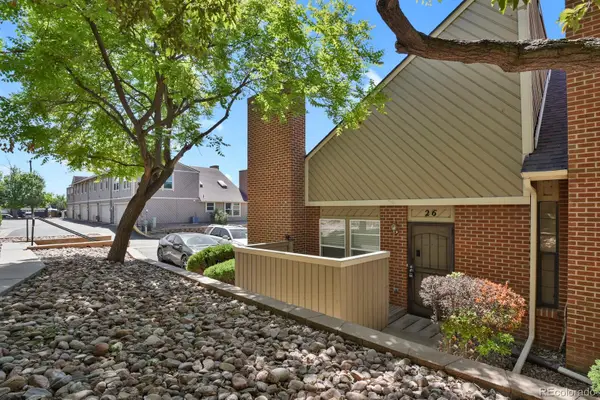 $335,000Active2 beds 2 baths1,082 sq. ft.
$335,000Active2 beds 2 baths1,082 sq. ft.3300 W Florida Avenue #26, Denver, CO 80219
MLS# 1532830Listed by: HOMESMART - Coming Soon
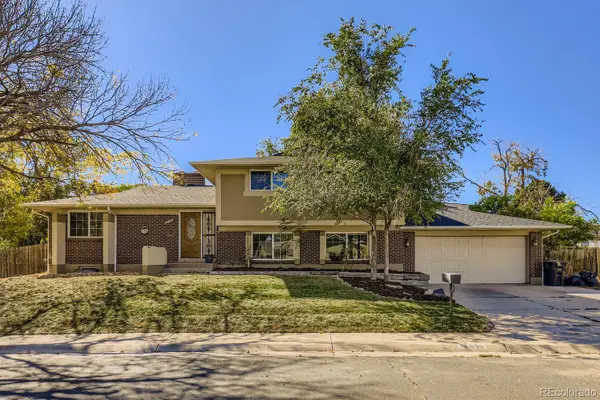 $499,999Coming Soon5 beds 3 baths
$499,999Coming Soon5 beds 3 baths12890 E 48th Avenue, Denver, CO 80239
MLS# 7998820Listed by: PAK HOME REALTY - New
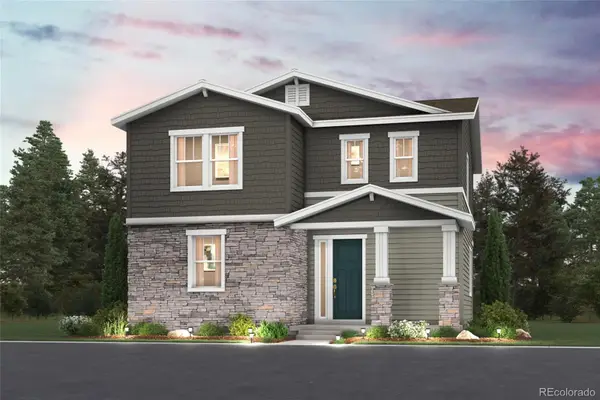 $549,990Active3 beds 3 baths1,921 sq. ft.
$549,990Active3 beds 3 baths1,921 sq. ft.22726 E 47th Place, Aurora, CO 80019
MLS# 8125378Listed by: LANDMARK RESIDENTIAL BROKERAGE
