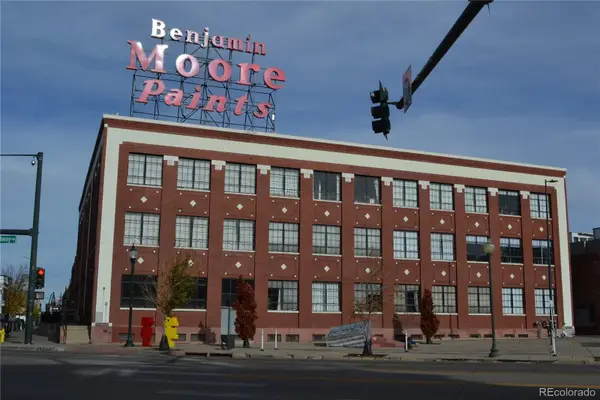3131 E Alameda Avenue #604, Denver, CO 80209
Local realty services provided by:Better Homes and Gardens Real Estate Kenney & Company
Listed by: robin sawyerROBINSAWYER@REMAX.NET,303-929-3000
Office: re/max alliance
MLS#:4363646
Source:ML
Price summary
- Price:$425,000
- Price per sq. ft.:$257.26
- Monthly HOA dues:$950
About this home
Panoramic views from this prime opportunity in Cherry Creek’s Polo Club community. Rarely does a property with this much potential become available in one of Denver’s most prestigious high-rise communities. Located on the 6th floor of the highly sought-after Polo Club, this 2-bedroom, 2-bathroom corner unit offers exceptional views of the mountains and downtown Denver from the spacious enclosed lanai/sunroom. There are double closets in the spacious primary suite. The second lanai is also enclosed offering a perfect space for a home office or reading nook. Plenty of storage spaces in the unit plus a deeded storage closet in the building. Freshly painted & cleaned, new kitchen & bath faucets, with the rest waiting for your vision and imagination. Ideal for a modern and contemporary luxury redesign as your private retreat, high-end flip or long-term rental. Similar renovated units in the building have demonstrated strong resale values, making this a compelling investment. Enjoy comprehensive & convenient high-end HOA amenities:
• Front desk concierge
• Secure underground parking including 1 deeded space
• On-site property management
• Fitness center
• Indoor pool & hot tub
• Library
• Party and conference rooms
• Private, gated 2 acre park
• Five EV charging stations
• Heat, cable & internet included in monthly HOA fee
• Guest suites available for rent
• Laundry, trash chutes & recycling on every floor
• Beautifully maintained commons areas.
All of this, just minutes from Cherry Creek’s finest shopping, dining, parks, and downtown Denver. Plus, the building’s atrium courtyard is undergoing a fabulous redesign including a 20 foot tall water feature which will add even more appeal to this exceptional property.
Contact an agent
Home facts
- Year built:1966
- Listing ID #:4363646
Rooms and interior
- Bedrooms:2
- Total bathrooms:2
- Full bathrooms:1
- Living area:1,652 sq. ft.
Heating and cooling
- Cooling:Central Air
- Heating:Baseboard, Hot Water
Structure and exterior
- Year built:1966
- Building area:1,652 sq. ft.
Schools
- High school:South
- Middle school:Merrill
- Elementary school:Cory
Utilities
- Water:Public
- Sewer:Public Sewer
Finances and disclosures
- Price:$425,000
- Price per sq. ft.:$257.26
- Tax amount:$2,425 (2024)
New listings near 3131 E Alameda Avenue #604
- New
 $400,000Active2 beds 1 baths1,064 sq. ft.
$400,000Active2 beds 1 baths1,064 sq. ft.3563 Leyden Street, Denver, CO 80207
MLS# 4404424Listed by: KELLER WILLIAMS REALTY URBAN ELITE - New
 $717,800Active3 beds 4 baths2,482 sq. ft.
$717,800Active3 beds 4 baths2,482 sq. ft.8734 Martin Luther King Boulevard, Denver, CO 80238
MLS# 6313682Listed by: EQUITY COLORADO REAL ESTATE - New
 $535,000Active4 beds 3 baths1,992 sq. ft.
$535,000Active4 beds 3 baths1,992 sq. ft.1760 S Dale Court, Denver, CO 80219
MLS# 7987632Listed by: COMPASS - DENVER - New
 $999,000Active6 beds 4 baths2,731 sq. ft.
$999,000Active6 beds 4 baths2,731 sq. ft.4720 Federal Boulevard, Denver, CO 80211
MLS# 4885779Listed by: KELLER WILLIAMS REALTY URBAN ELITE - New
 $559,900Active2 beds 1 baths920 sq. ft.
$559,900Active2 beds 1 baths920 sq. ft.4551 Utica Street, Denver, CO 80212
MLS# 2357508Listed by: HETER AND COMPANY INC - New
 $2,600,000Active5 beds 6 baths7,097 sq. ft.
$2,600,000Active5 beds 6 baths7,097 sq. ft.9126 E Wesley Avenue, Denver, CO 80231
MLS# 6734740Listed by: EXP REALTY, LLC - New
 $799,000Active3 beds 4 baths1,759 sq. ft.
$799,000Active3 beds 4 baths1,759 sq. ft.1236 Quitman Street, Denver, CO 80204
MLS# 8751708Listed by: KELLER WILLIAMS REALTY DOWNTOWN LLC - New
 $625,000Active2 beds 2 baths1,520 sq. ft.
$625,000Active2 beds 2 baths1,520 sq. ft.1209 S Pennsylvania Street, Denver, CO 80210
MLS# 1891228Listed by: HOLLERMEIER REALTY - New
 $375,000Active1 beds 1 baths819 sq. ft.
$375,000Active1 beds 1 baths819 sq. ft.2500 Walnut Street #306, Denver, CO 80205
MLS# 2380483Listed by: K.O. REAL ESTATE - New
 $699,990Active2 beds 2 baths1,282 sq. ft.
$699,990Active2 beds 2 baths1,282 sq. ft.4157 Wyandot Street, Denver, CO 80211
MLS# 6118631Listed by: KELLER WILLIAMS REALTY DOWNTOWN LLC
