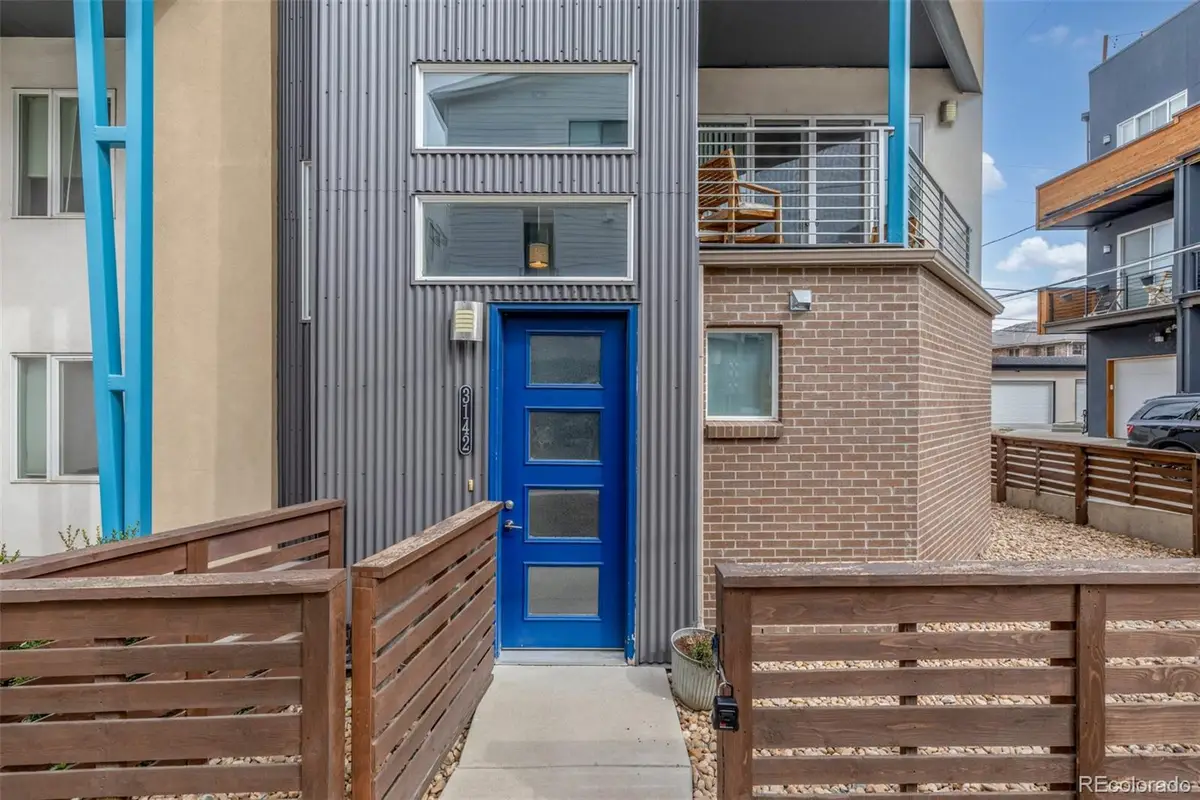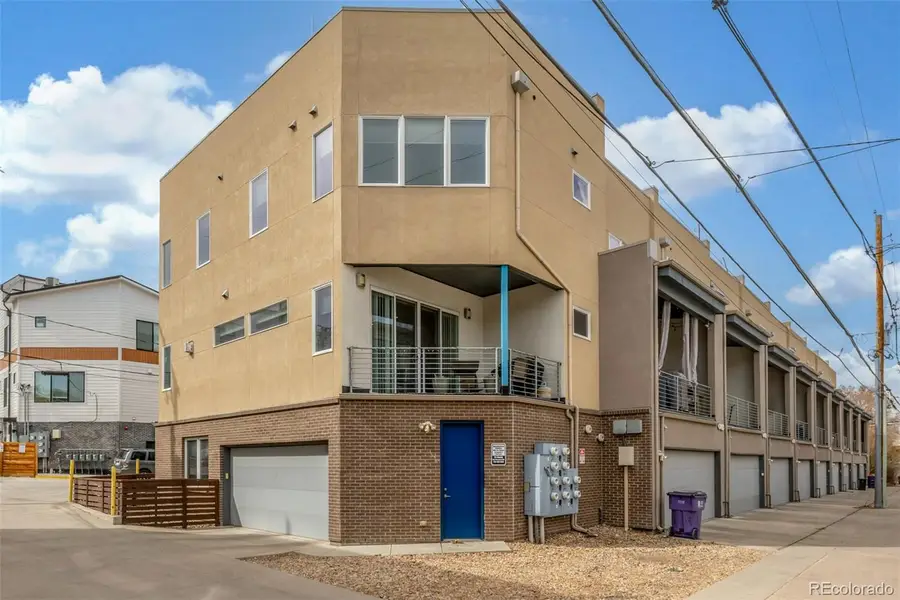3142 W 20, Denver, CO 80211
Local realty services provided by:Better Homes and Gardens Real Estate Kenney & Company



3142 W 20,Denver, CO 80211
$960,000
- 4 Beds
- 4 Baths
- 2,330 sq. ft.
- Townhouse
- Active
Listed by:lori williams303-808-5097
Office:keller williams preferred realty
MLS#:9304999
Source:ML
Price summary
- Price:$960,000
- Price per sq. ft.:$412.02
About this home
Presenting this splendid 4-bedroom townhome, filled with modern finishes that are sure to impress! Come relax in this captivating open floor plan where comfort meets luxury. A striking floor-to-ceiling stacked stone fireplace adds warmth and sophistication to the ambiance. Highlights include wood flooring, plush carpets, ceiling fans, neutral paint, and bountiful natural light. First floor has a bedroom with ensuite full bathroom, with a professionally done walk-in closet organizer. Discover the beautifully designed kitchen fully equipped with recessed & pendant lighting, a pantry, stainless steel appliances including a gas range, desk area, mosaic tile backsplash, a large prep island with a breakfast bar, and sleek quartz counters. The main retreat boasts a trendy barn door to the ensuite comprised of dual sinks, an enclosed glass shower, and a well-sized walk-in closet. Primary suite also has remote controlled blinds. After a busy day, unwind on the cozy balcony or take in the stunning city views from the charming rooftop deck, hot tub included. This home is like no other! NO HOA!! Don't miss!
Contact an agent
Home facts
- Year built:2015
- Listing Id #:9304999
Rooms and interior
- Bedrooms:4
- Total bathrooms:4
- Full bathrooms:2
- Half bathrooms:1
- Living area:2,330 sq. ft.
Heating and cooling
- Cooling:Central Air
- Heating:Forced Air
Structure and exterior
- Roof:Rolled/Hot Mop
- Year built:2015
- Building area:2,330 sq. ft.
- Lot area:0.05 Acres
Schools
- High school:North
- Middle school:Strive Lake
- Elementary school:Brown
Utilities
- Water:Public
- Sewer:Public Sewer
Finances and disclosures
- Price:$960,000
- Price per sq. ft.:$412.02
- Tax amount:$5,217 (2023)
New listings near 3142 W 20
- Open Sat, 11am to 1pmNew
 $350,000Active3 beds 3 baths1,888 sq. ft.
$350,000Active3 beds 3 baths1,888 sq. ft.1200 S Monaco St Parkway #24, Denver, CO 80224
MLS# 1754871Listed by: COLDWELL BANKER GLOBAL LUXURY DENVER - New
 $875,000Active6 beds 2 baths1,875 sq. ft.
$875,000Active6 beds 2 baths1,875 sq. ft.946 S Leyden Street, Denver, CO 80224
MLS# 4193233Listed by: YOUR CASTLE REAL ESTATE INC - Open Fri, 4 to 6pmNew
 $920,000Active2 beds 2 baths2,095 sq. ft.
$920,000Active2 beds 2 baths2,095 sq. ft.2090 Bellaire Street, Denver, CO 80207
MLS# 5230796Listed by: KENTWOOD REAL ESTATE CITY PROPERTIES - New
 $4,350,000Active6 beds 6 baths6,038 sq. ft.
$4,350,000Active6 beds 6 baths6,038 sq. ft.1280 S Gaylord Street, Denver, CO 80210
MLS# 7501242Listed by: VINTAGE HOMES OF DENVER, INC. - New
 $415,000Active2 beds 1 baths745 sq. ft.
$415,000Active2 beds 1 baths745 sq. ft.1760 Wabash Street, Denver, CO 80220
MLS# 8611239Listed by: DVX PROPERTIES LLC - Coming Soon
 $890,000Coming Soon4 beds 4 baths
$890,000Coming Soon4 beds 4 baths4020 Fenton Court, Denver, CO 80212
MLS# 9189229Listed by: TRAILHEAD RESIDENTIAL GROUP - Open Fri, 4 to 6pmNew
 $3,695,000Active6 beds 8 baths6,306 sq. ft.
$3,695,000Active6 beds 8 baths6,306 sq. ft.1018 S Vine Street, Denver, CO 80209
MLS# 1595817Listed by: LIV SOTHEBY'S INTERNATIONAL REALTY - New
 $320,000Active2 beds 2 baths1,607 sq. ft.
$320,000Active2 beds 2 baths1,607 sq. ft.7755 E Quincy Avenue #T68, Denver, CO 80237
MLS# 5705019Listed by: PORCHLIGHT REAL ESTATE GROUP - New
 $410,000Active1 beds 1 baths942 sq. ft.
$410,000Active1 beds 1 baths942 sq. ft.925 N Lincoln Street #6J-S, Denver, CO 80203
MLS# 6078000Listed by: NAV REAL ESTATE - New
 $280,000Active0.19 Acres
$280,000Active0.19 Acres3145 W Ada Place, Denver, CO 80219
MLS# 9683635Listed by: ENGEL & VOLKERS DENVER
