3194 S Milwaukee Street, Denver, CO 80210
Local realty services provided by:Better Homes and Gardens Real Estate Kenney & Company

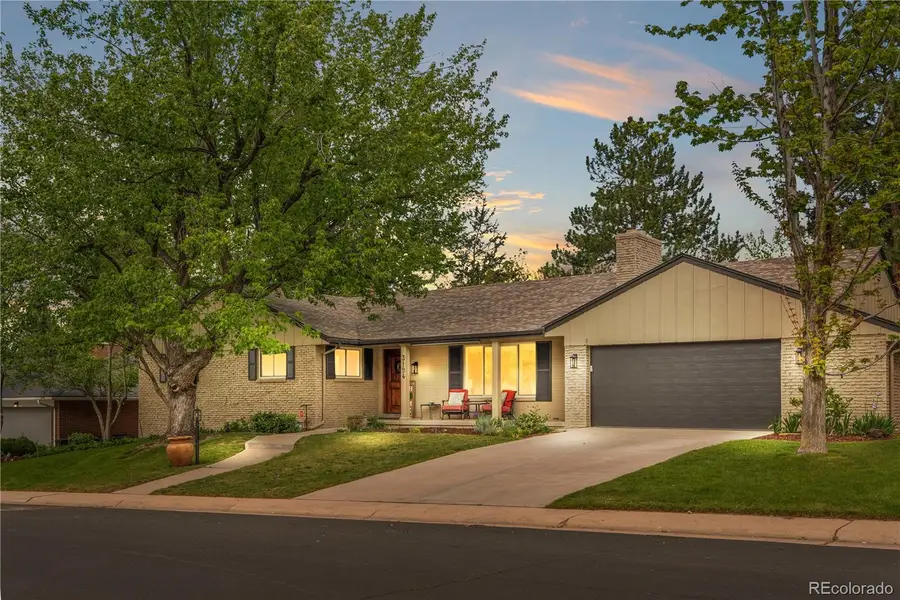
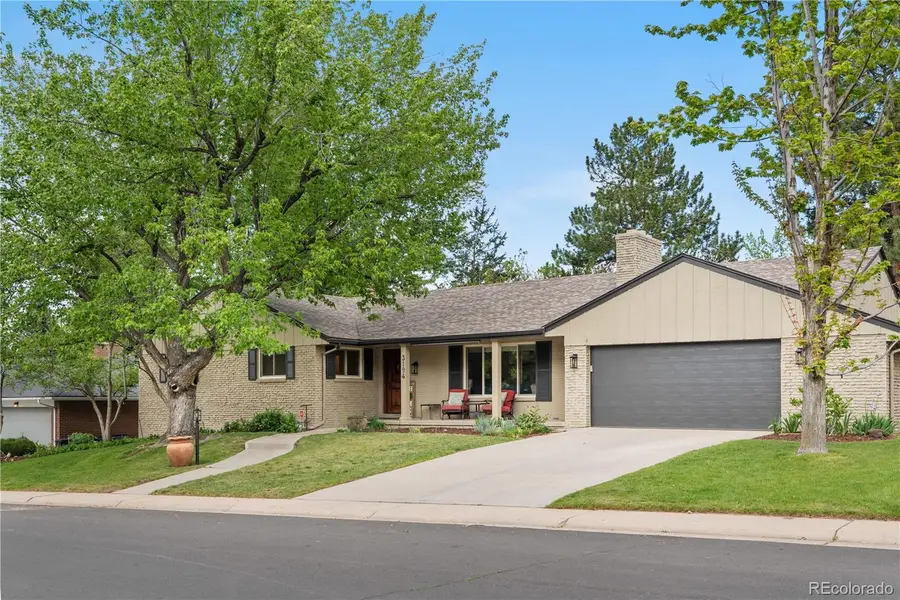
3194 S Milwaukee Street,Denver, CO 80210
$1,375,000
- 3 Beds
- 4 Baths
- 2,698 sq. ft.
- Single family
- Active
Listed by:laura karanLaura@LauraKaran.com,719-930-0886
Office:re/max real estate group inc
MLS#:8146315
Source:ML
Price summary
- Price:$1,375,000
- Price per sq. ft.:$509.64
About this home
HUGE PRICE DROP!!! PRICED TO SELL!!! Exquisite 3-bedroom, 3-bathroom luxury home in the heart of the highly coveted Southern Hills neighborhood just a short walk to Slavens Elementary. This midcentury-modern home, nestled on a generous treed and fully landscaped lot, offers unparalleled elegance and modern comfort. Step inside to discover newly finished hardwood flooring, sleek quartz countertops, and custom cabinetry throughout the kitchen, in the heart of the home, yet this semi open floor pan allows you to relax during dinner without staring at the dirty dishes that await you. Main floor living at it's best, plus, there are too many spaces to relax, the off kitchen den, nearby spacious family room that walks out to the patio, or the lovey living room/dining room area for entertaining in style. You can kick back in style downstairs in the dedicated media room with the built in wet bar and bonus room. The finished basement offers many options for a work at home space or the older offspring to spready their wings, while remaining in the nest. The spa-inspired bathrooms feature custom tilework and frameless glass surrounds, creating serene retreats, one with a spa jetted tub. The back yard is a private oasis with a fenced yard and dog run space. Additional highlights include a spacious 2-car garage with a freshly epoxied floor and painted interior, a versatile workshop, and abundant natural light accentuating every detail. With new paint throughout the interior and exterior, new skylights, freshly finished hardwood, updated carpeting and lighting this home offers a perfect blending sophistication and functionality. This move-in-ready masterpiece is your dream home awaiting discovery.
Additional inclusions: Refrigerator in the garage, bar fridge and wine cooler in wet bar, TV and mount in the basement, large patio umbrella.
Contact an agent
Home facts
- Year built:1957
- Listing Id #:8146315
Rooms and interior
- Bedrooms:3
- Total bathrooms:4
- Full bathrooms:1
- Half bathrooms:1
- Living area:2,698 sq. ft.
Heating and cooling
- Cooling:Air Conditioning-Room, Evaporative Cooling
- Heating:Baseboard, Hot Water
Structure and exterior
- Roof:Composition
- Year built:1957
- Building area:2,698 sq. ft.
- Lot area:0.22 Acres
Schools
- High school:Thomas Jefferson
- Middle school:Merrill
- Elementary school:Slavens E-8
Utilities
- Water:Public
- Sewer:Public Sewer
Finances and disclosures
- Price:$1,375,000
- Price per sq. ft.:$509.64
- Tax amount:$5,056 (2023)
New listings near 3194 S Milwaukee Street
- New
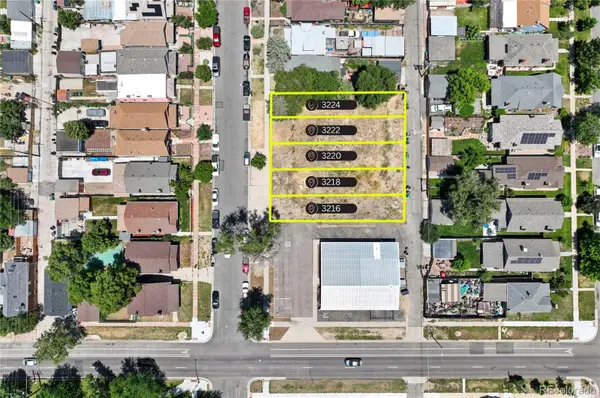 $999,500Active0.36 Acres
$999,500Active0.36 Acres3216 N High Street, Denver, CO 80205
MLS# 3622858Listed by: REAL BROKER, LLC DBA REAL - New
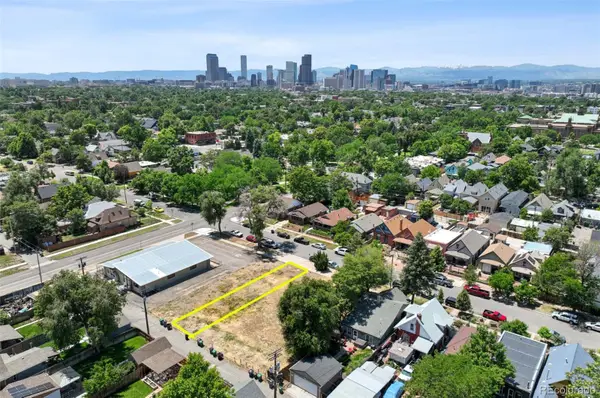 $199,900Active0.07 Acres
$199,900Active0.07 Acres3218 N High Street, Denver, CO 80205
MLS# 4682984Listed by: REAL BROKER, LLC DBA REAL - New
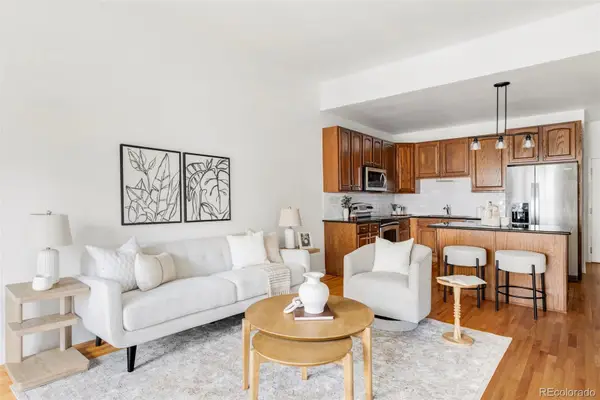 $435,000Active2 beds 1 baths844 sq. ft.
$435,000Active2 beds 1 baths844 sq. ft.1950 N Logan Street #1013, Denver, CO 80203
MLS# 7100946Listed by: MILEHIMODERN - New
 $199,900Active0.07 Acres
$199,900Active0.07 Acres3220 N High Street, Denver, CO 80205
MLS# 7921507Listed by: REAL BROKER, LLC DBA REAL - New
 $199,900Active0.07 Acres
$199,900Active0.07 Acres3224 N High Street, Denver, CO 80205
MLS# 8002594Listed by: REAL BROKER, LLC DBA REAL - New
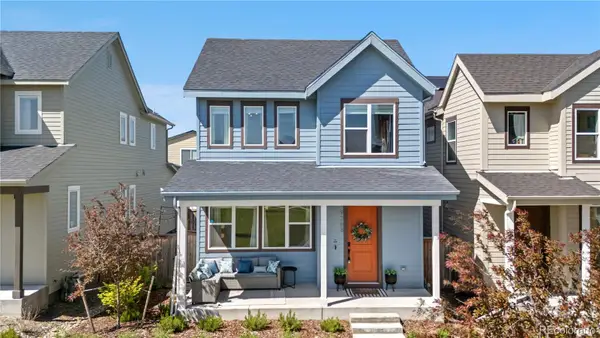 $675,000Active3 beds 3 baths2,098 sq. ft.
$675,000Active3 beds 3 baths2,098 sq. ft.9768 E 62 Drive, Denver, CO 80238
MLS# 8564861Listed by: 1858 REAL ESTATE - New
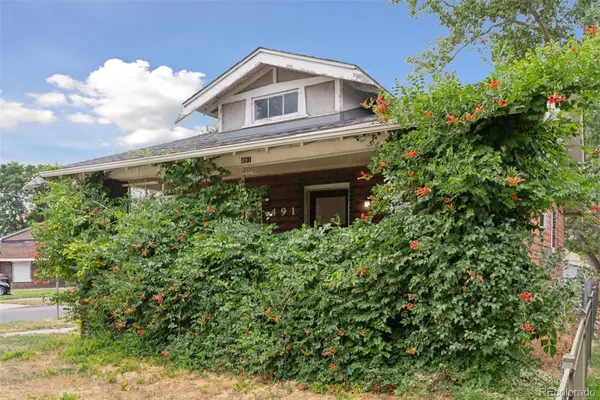 $750,000Active3 beds 2 baths1,694 sq. ft.
$750,000Active3 beds 2 baths1,694 sq. ft.491 S Franklin Street, Denver, CO 80209
MLS# 8722589Listed by: COMPASS - DENVER - Coming Soon
 $695,000Coming Soon3 beds 2 baths
$695,000Coming Soon3 beds 2 baths3033 Welton Street, Denver, CO 80205
MLS# 9090029Listed by: LEGACY 100 REAL ESTATE PARTNERS LLC - New
 $199,900Active0.07 Acres
$199,900Active0.07 Acres3222 N High Street, Denver, CO 80205
MLS# 9657568Listed by: REAL BROKER, LLC DBA REAL - New
 $615,000Active2 beds 2 baths1,409 sq. ft.
$615,000Active2 beds 2 baths1,409 sq. ft.2337 S Acoma Street, Denver, CO 80223
MLS# 2226698Listed by: EXP REALTY, LLC
