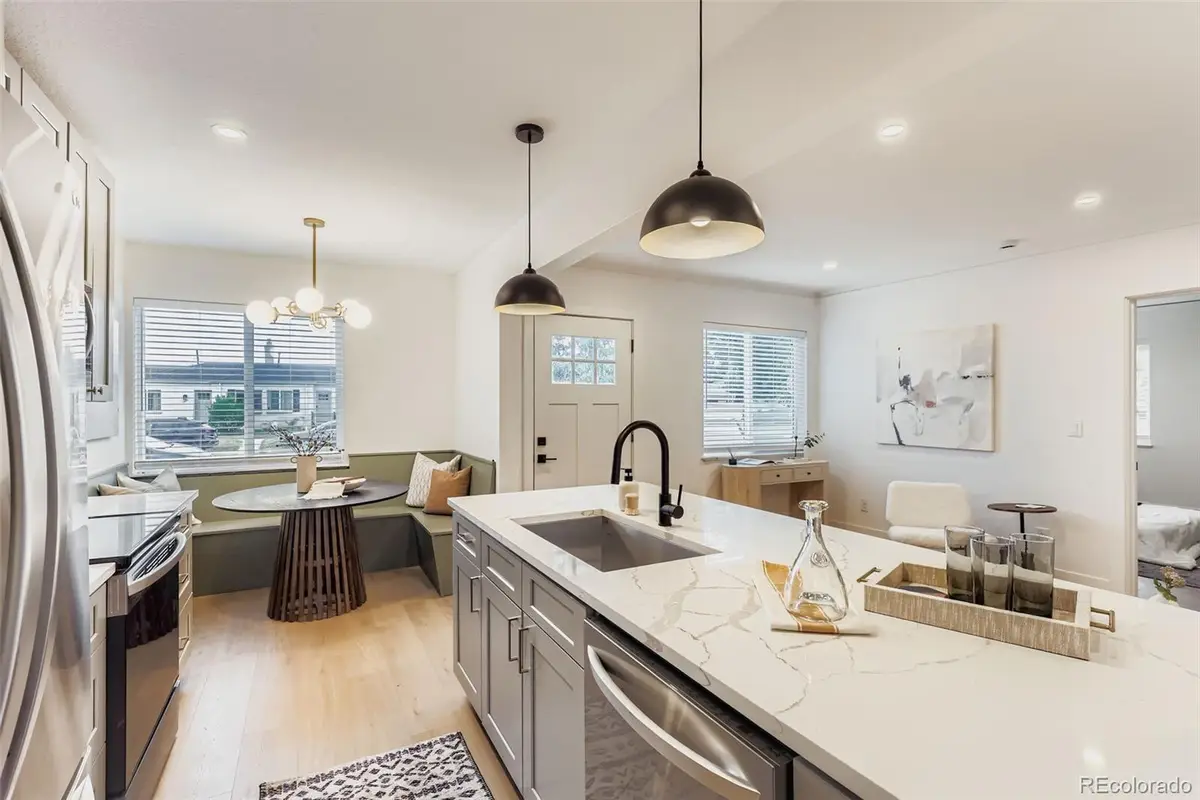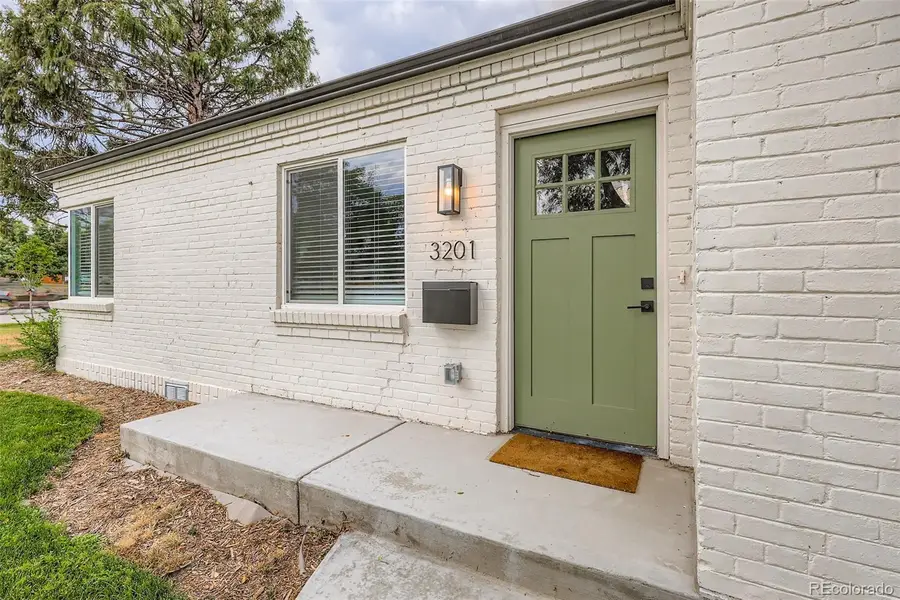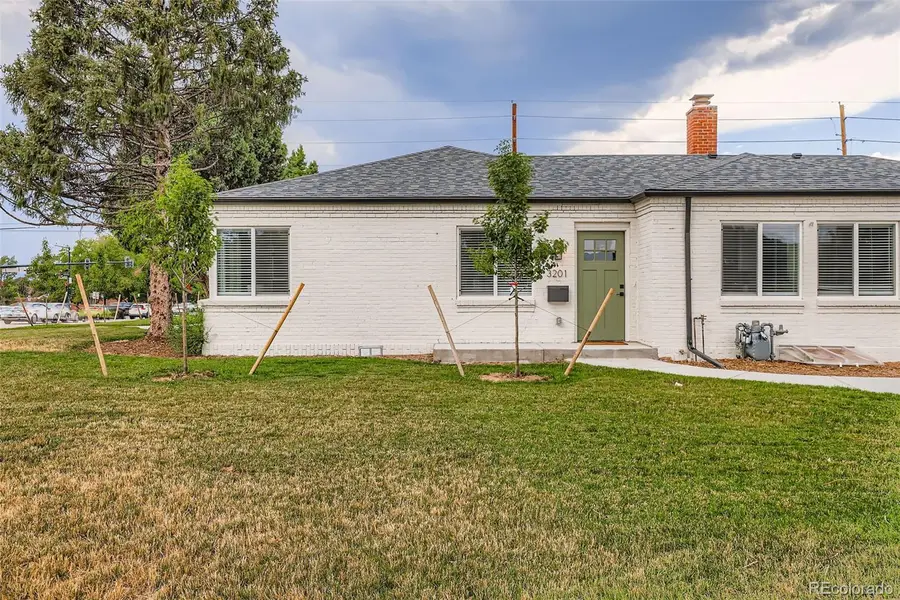3201 Albion Street, Denver, CO 80207
Local realty services provided by:Better Homes and Gardens Real Estate Kenney & Company



3201 Albion Street,Denver, CO 80207
$470,000
- 3 Beds
- 2 Baths
- 1,142 sq. ft.
- Single family
- Active
Listed by:aaron graybill303-506-6786
Office:goodhouse real estate llc.
MLS#:5277470
Source:ML
Price summary
- Price:$470,000
- Price per sq. ft.:$411.56
About this home
Goodhouse is proud to present this 3 bed/2 bath Rowhome in a fantastic Parkhill Location 2 blocks to the Newest and 2nd largest park in Denver the new Park Hill Open Space (formerly Park Hill Golf Course) Top to Bottom fully permitted professional renovation! Everything is new! All new plumbing, Electric, Furnace and Central Air, New Roof and Windows, White Oak LVP Flooring, New Doors, Trim and of course Kitchen and Baths. Huge Front yard with sprinkler system and LARGE private fenced in side yard PLUS private 1 Car Garage. Plenty of street parking as well. Great Open layout flooded with natural light and custom built in Dinette and Custom Metal work. Main floor has a large bedroom and a 2nd bedroom and bathroom with an additional Primary bedroom with en-suite bathroom. This home is part of a muli-unit complex. All units have fenced in private back yards and a 1 car garage. Great Central location close to City Park, Park Hill Shops, Clayton Shops easy Access to I70. NO wasteful HOA to deal with! Only a Party Wall Agreement. Separate Utilities. Water Bill and garage electric is Shared. This home qualifies for the community reinvestment act providing 1.75% of the loan amount as a credit towards buyer’s closing costs, pre-paids and discount points. Contact listing agent for more details.
Contact an agent
Home facts
- Year built:1939
- Listing Id #:5277470
Rooms and interior
- Bedrooms:3
- Total bathrooms:2
- Full bathrooms:1
- Living area:1,142 sq. ft.
Heating and cooling
- Cooling:Central Air
- Heating:Electric, Forced Air, Steam
Structure and exterior
- Roof:Shingle
- Year built:1939
- Building area:1,142 sq. ft.
- Lot area:0.11 Acres
Schools
- High school:East
- Middle school:Denver Discovery
- Elementary school:Stedman
Utilities
- Water:Public
- Sewer:Public Sewer
Finances and disclosures
- Price:$470,000
- Price per sq. ft.:$411.56
- Tax amount:$3,200 (2023)
New listings near 3201 Albion Street
- Open Sat, 11am to 1pmNew
 $350,000Active3 beds 3 baths1,888 sq. ft.
$350,000Active3 beds 3 baths1,888 sq. ft.1200 S Monaco St Parkway #24, Denver, CO 80224
MLS# 1754871Listed by: COLDWELL BANKER GLOBAL LUXURY DENVER - New
 $875,000Active6 beds 2 baths1,875 sq. ft.
$875,000Active6 beds 2 baths1,875 sq. ft.946 S Leyden Street, Denver, CO 80224
MLS# 4193233Listed by: YOUR CASTLE REAL ESTATE INC - Open Fri, 4 to 6pmNew
 $920,000Active2 beds 2 baths2,095 sq. ft.
$920,000Active2 beds 2 baths2,095 sq. ft.2090 Bellaire Street, Denver, CO 80207
MLS# 5230796Listed by: KENTWOOD REAL ESTATE CITY PROPERTIES - New
 $4,350,000Active6 beds 6 baths6,038 sq. ft.
$4,350,000Active6 beds 6 baths6,038 sq. ft.1280 S Gaylord Street, Denver, CO 80210
MLS# 7501242Listed by: VINTAGE HOMES OF DENVER, INC. - New
 $415,000Active2 beds 1 baths745 sq. ft.
$415,000Active2 beds 1 baths745 sq. ft.1760 Wabash Street, Denver, CO 80220
MLS# 8611239Listed by: DVX PROPERTIES LLC - Coming Soon
 $890,000Coming Soon4 beds 4 baths
$890,000Coming Soon4 beds 4 baths4020 Fenton Court, Denver, CO 80212
MLS# 9189229Listed by: TRAILHEAD RESIDENTIAL GROUP - Open Fri, 4 to 6pmNew
 $3,695,000Active6 beds 8 baths6,306 sq. ft.
$3,695,000Active6 beds 8 baths6,306 sq. ft.1018 S Vine Street, Denver, CO 80209
MLS# 1595817Listed by: LIV SOTHEBY'S INTERNATIONAL REALTY - New
 $320,000Active2 beds 2 baths1,607 sq. ft.
$320,000Active2 beds 2 baths1,607 sq. ft.7755 E Quincy Avenue #T68, Denver, CO 80237
MLS# 5705019Listed by: PORCHLIGHT REAL ESTATE GROUP - New
 $410,000Active1 beds 1 baths942 sq. ft.
$410,000Active1 beds 1 baths942 sq. ft.925 N Lincoln Street #6J-S, Denver, CO 80203
MLS# 6078000Listed by: NAV REAL ESTATE - New
 $280,000Active0.19 Acres
$280,000Active0.19 Acres3145 W Ada Place, Denver, CO 80219
MLS# 9683635Listed by: ENGEL & VOLKERS DENVER
