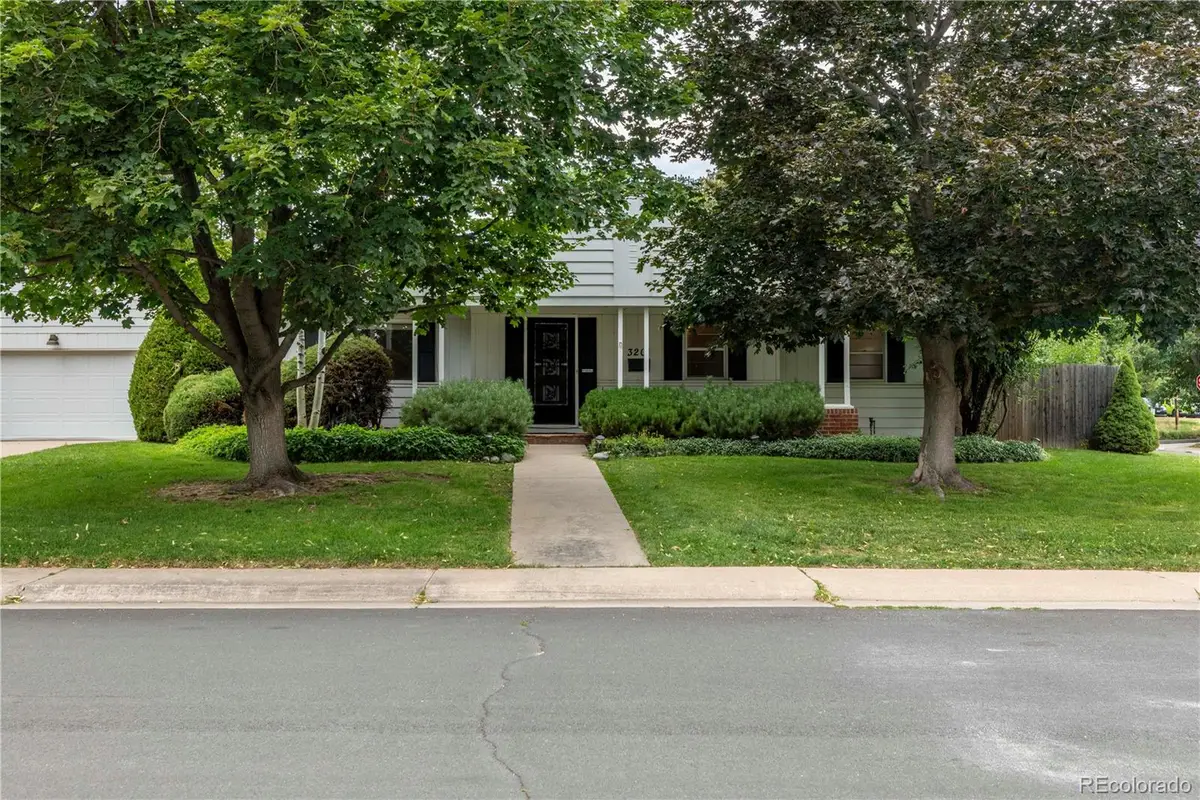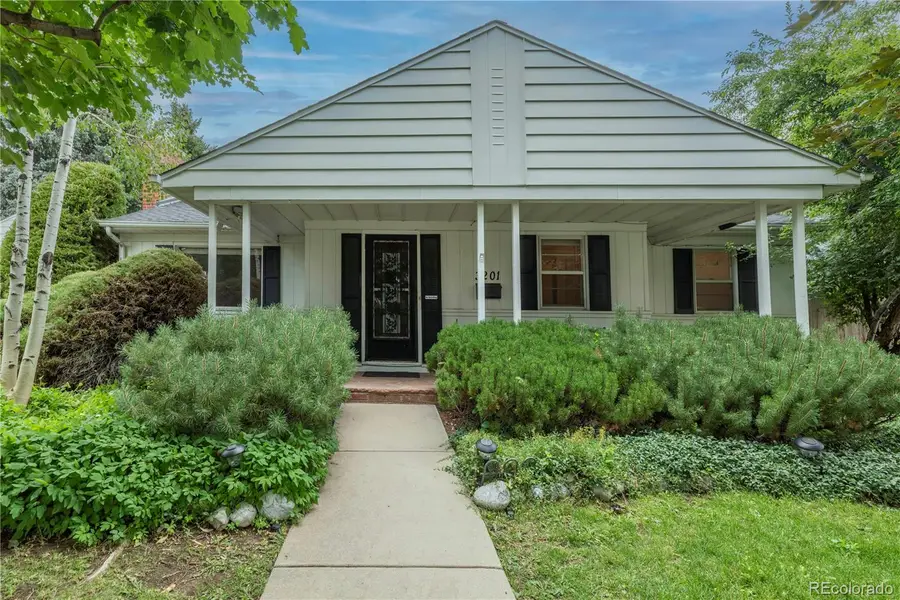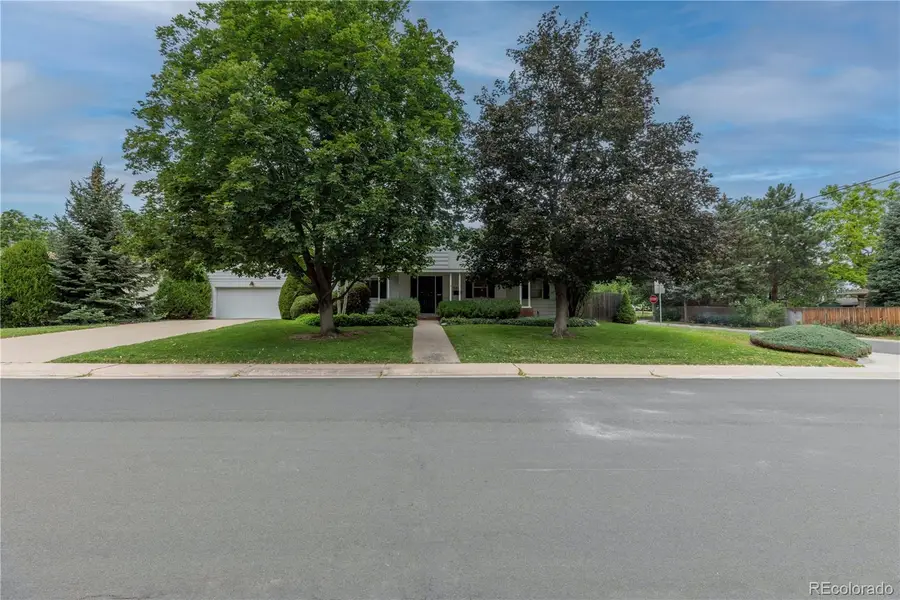3201 S Albion Street, Denver, CO 80222
Local realty services provided by:Better Homes and Gardens Real Estate Kenney & Company



3201 S Albion Street,Denver, CO 80222
$599,000
- 2 Beds
- 2 Baths
- 1,380 sq. ft.
- Single family
- Active
Listed by:casey carlsoncasey.v.carlson@gmail.com,303-898-8489
Office:equity colorado real estate
MLS#:5109767
Source:ML
Price summary
- Price:$599,000
- Price per sq. ft.:$434.06
About this home
Charming Ranch with Incredible Location and Potential! This delightful 2 bed, 2 bath, plus an office (can easily be converted into a 3rd bedroom with the addition of a closet) ranch-style home is full of original charm and character. Nestled on a huge corner lot with lots of mature trees in both the front and back yard. A spacious open family room welcomes you inside, while French doors off the dining area lead to the backyard. Enjoy relaxing mornings and evenings on the covered front and back porches. The attached 2-car garage adds convenience and additional storage. A little paint and flooring will make this home perfect, come take a look!
Unbeatable location with direct access to the Highline Canal Trail directly through the backyard, and just a few blocks from Eisenhower Recreation Center, Magna Carta Park, Wellshire Golf Course and local shopping. This southeast Denver area is convenient to downtown and I 25 making it a quick commute to most anywhere in the metro area. This is a rare opportunity to own a home with space, character, and prime access to the outdoors and city amenities.
Contact an agent
Home facts
- Year built:1952
- Listing Id #:5109767
Rooms and interior
- Bedrooms:2
- Total bathrooms:2
- Half bathrooms:1
- Living area:1,380 sq. ft.
Heating and cooling
- Cooling:Central Air
- Heating:Forced Air
Structure and exterior
- Roof:Composition
- Year built:1952
- Building area:1,380 sq. ft.
- Lot area:0.29 Acres
Schools
- High school:Thomas Jefferson
- Middle school:Hamilton
- Elementary school:Bradley
Utilities
- Sewer:Public Sewer
Finances and disclosures
- Price:$599,000
- Price per sq. ft.:$434.06
- Tax amount:$3,144 (2024)
New listings near 3201 S Albion Street
- New
 $350,000Active3 beds 3 baths1,888 sq. ft.
$350,000Active3 beds 3 baths1,888 sq. ft.1200 S Monaco St Parkway #24, Denver, CO 80224
MLS# 1754871Listed by: COLDWELL BANKER GLOBAL LUXURY DENVER - New
 $875,000Active6 beds 2 baths1,875 sq. ft.
$875,000Active6 beds 2 baths1,875 sq. ft.946 S Leyden Street, Denver, CO 80224
MLS# 4193233Listed by: YOUR CASTLE REAL ESTATE INC - New
 $920,000Active2 beds 2 baths2,095 sq. ft.
$920,000Active2 beds 2 baths2,095 sq. ft.2090 Bellaire Street, Denver, CO 80207
MLS# 5230796Listed by: KENTWOOD REAL ESTATE CITY PROPERTIES - New
 $4,350,000Active6 beds 6 baths6,038 sq. ft.
$4,350,000Active6 beds 6 baths6,038 sq. ft.1280 S Gaylord Street, Denver, CO 80210
MLS# 7501242Listed by: VINTAGE HOMES OF DENVER, INC. - New
 $415,000Active2 beds 1 baths745 sq. ft.
$415,000Active2 beds 1 baths745 sq. ft.1760 Wabash Street, Denver, CO 80220
MLS# 8611239Listed by: DVX PROPERTIES LLC - Coming Soon
 $890,000Coming Soon4 beds 4 baths
$890,000Coming Soon4 beds 4 baths4020 Fenton Court, Denver, CO 80212
MLS# 9189229Listed by: TRAILHEAD RESIDENTIAL GROUP - New
 $3,695,000Active6 beds 8 baths6,306 sq. ft.
$3,695,000Active6 beds 8 baths6,306 sq. ft.1018 S Vine Street, Denver, CO 80209
MLS# 1595817Listed by: LIV SOTHEBY'S INTERNATIONAL REALTY - New
 $320,000Active2 beds 2 baths1,607 sq. ft.
$320,000Active2 beds 2 baths1,607 sq. ft.7755 E Quincy Avenue #T68, Denver, CO 80237
MLS# 5705019Listed by: PORCHLIGHT REAL ESTATE GROUP - New
 $410,000Active1 beds 1 baths942 sq. ft.
$410,000Active1 beds 1 baths942 sq. ft.925 N Lincoln Street #6J-S, Denver, CO 80203
MLS# 6078000Listed by: NAV REAL ESTATE - New
 $280,000Active0.19 Acres
$280,000Active0.19 Acres3145 W Ada Place, Denver, CO 80219
MLS# 9683635Listed by: ENGEL & VOLKERS DENVER
