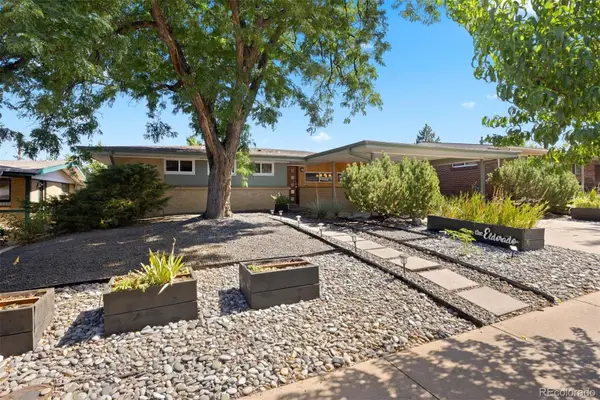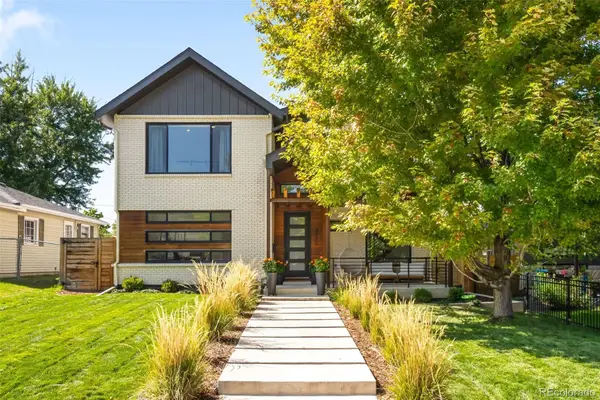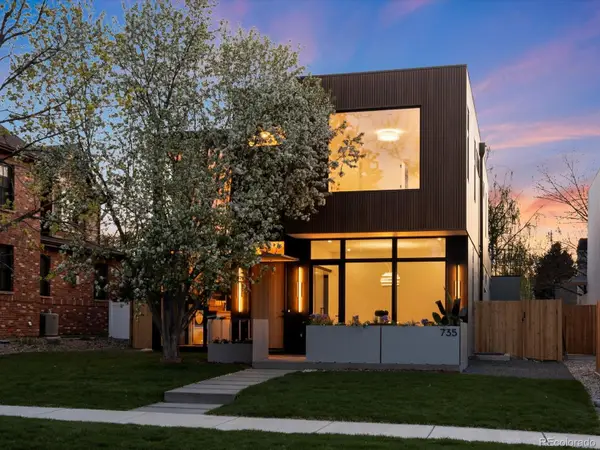3219 W 19th Avenue #1, Denver, CO 80204
Local realty services provided by:Better Homes and Gardens Real Estate Kenney & Company
3219 W 19th Avenue #1,Denver, CO 80204
$429,000
- 1 Beds
- 2 Baths
- 671 sq. ft.
- Townhouse
- Active
Listed by:stefan burrisGenerationsTeam@YourCastle.com,970-581-2138
Office:your castle real estate inc
MLS#:5674931
Source:ML
Price summary
- Price:$429,000
- Price per sq. ft.:$639.34
About this home
Step into style and sunshine with this stunning corner unit townhome located just blocks from Sloan’s Lake Park, one of Denver’s most vibrant and scenic urban playgrounds. Imagine morning jogs by the lake, paddle boarding at sunset, or grabbing coffee and cocktails at trendy hotspots in nearby Highlands. With Downtown Denver just minutes away and seamless access to I-25, Highway 6, and the mountains to the west, this location is a dream for commuters, weekend adventurers, and city lovers alike. This home lives large thanks to oversized windows and an open-concept layout that fills the space with natural light. Thoughtfully outfitted with chic designer finishes, the kitchen boasts stainless steel appliances, soft-close cabinetry, a sleek herringbone backsplash, and a full-size pantry perfect for entertaining or cozy nights in. A convenient powder bath is tucked just off the main floor for guests. Upstairs, your private primary suite is a serene retreat with soaring ceilings, a spa-inspired bath featuring dual sinks and an oversized glass shower, plus a walk-in closet with bonus overhead storage. No HOA means freedom and flexibility while your deeded parking space, right outside your back door, makes everyday living a breeze. Whether you're biking to brunch, working from home, or heading up to the mountains for the weekend, this stylish Sloan’s Lake gem puts you at the center of it all. Willing to consider offering a 1% 30-year rate buydown with the right offer using preferred lender Orca Home Loans NMLS #1904915. Call for more info!
Contact an agent
Home facts
- Year built:2018
- Listing ID #:5674931
Rooms and interior
- Bedrooms:1
- Total bathrooms:2
- Half bathrooms:1
- Living area:671 sq. ft.
Heating and cooling
- Cooling:Air Conditioning-Room
- Heating:Electric, Heat Pump
Structure and exterior
- Roof:Composition
- Year built:2018
- Building area:671 sq. ft.
- Lot area:0.01 Acres
Schools
- High school:North
- Middle school:Strive Lake
- Elementary school:Brown
Utilities
- Water:Public
- Sewer:Public Sewer
Finances and disclosures
- Price:$429,000
- Price per sq. ft.:$639.34
- Tax amount:$2,042 (2024)
New listings near 3219 W 19th Avenue #1
- Open Sun, 11am to 1pmNew
 $600,000Active3 beds 2 baths1,710 sq. ft.
$600,000Active3 beds 2 baths1,710 sq. ft.2710 S Lowell Boulevard, Denver, CO 80236
MLS# 1958209Listed by: LIV SOTHEBY'S INTERNATIONAL REALTY - New
 $2,195,000Active5 beds 5 baths4,373 sq. ft.
$2,195,000Active5 beds 5 baths4,373 sq. ft.3275 S Clermont Street, Denver, CO 80222
MLS# 2493499Listed by: COMPASS - DENVER - New
 $799,995Active2 beds 2 baths1,588 sq. ft.
$799,995Active2 beds 2 baths1,588 sq. ft.1584 S Sherman Street, Denver, CO 80210
MLS# 3535974Listed by: COLORADO HOME REALTY - New
 $505,130Active3 beds 3 baths1,537 sq. ft.
$505,130Active3 beds 3 baths1,537 sq. ft.22686 E 47th Place, Aurora, CO 80019
MLS# 4626414Listed by: LANDMARK RESIDENTIAL BROKERAGE - New
 $575,000Active5 beds 3 baths2,588 sq. ft.
$575,000Active5 beds 3 baths2,588 sq. ft.2826 S Lamar Street, Denver, CO 80227
MLS# 4939095Listed by: FORTALEZA REALTY LLC - New
 $895,000Active3 beds 3 baths2,402 sq. ft.
$895,000Active3 beds 3 baths2,402 sq. ft.2973 Julian Street, Denver, CO 80211
MLS# 6956832Listed by: KELLER WILLIAMS REALTY DOWNTOWN LLC - New
 $505,000Active1 beds 1 baths893 sq. ft.
$505,000Active1 beds 1 baths893 sq. ft.891 14th Street #1614, Denver, CO 80202
MLS# 9070738Listed by: HOMESMART - Coming Soon
 $775,000Coming Soon5 beds 3 baths
$775,000Coming Soon5 beds 3 baths4511 Federal Boulevard, Denver, CO 80211
MLS# 3411202Listed by: EXP REALTY, LLC - Coming Soon
 $400,000Coming Soon2 beds 1 baths
$400,000Coming Soon2 beds 1 baths405 Wolff Street, Denver, CO 80204
MLS# 5827644Listed by: GUIDE REAL ESTATE - New
 $3,200,000Active6 beds 5 baths5,195 sq. ft.
$3,200,000Active6 beds 5 baths5,195 sq. ft.735 S Elizabeth Street, Denver, CO 80209
MLS# 9496590Listed by: YOUR CASTLE REAL ESTATE INC
