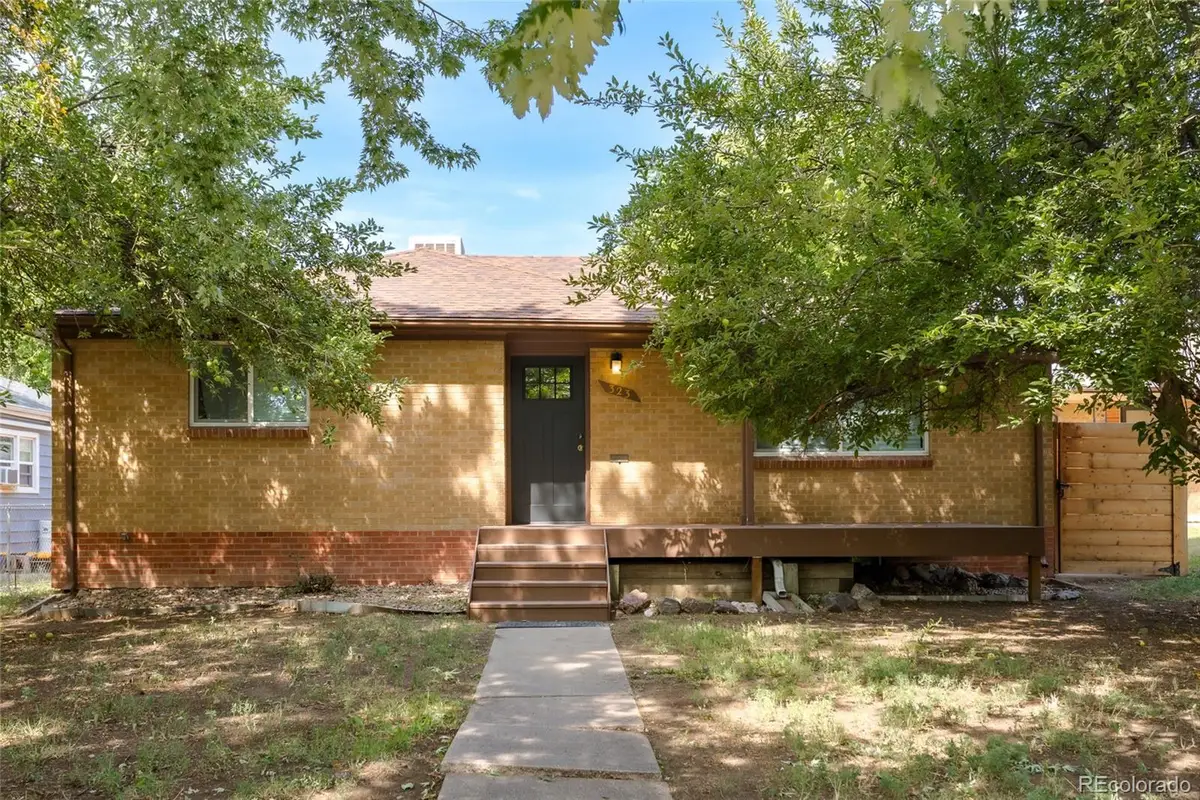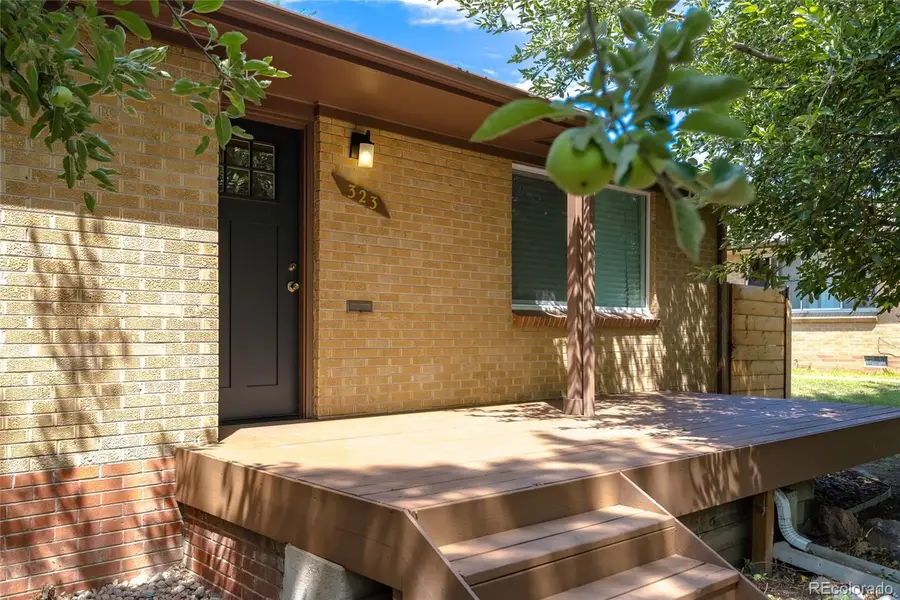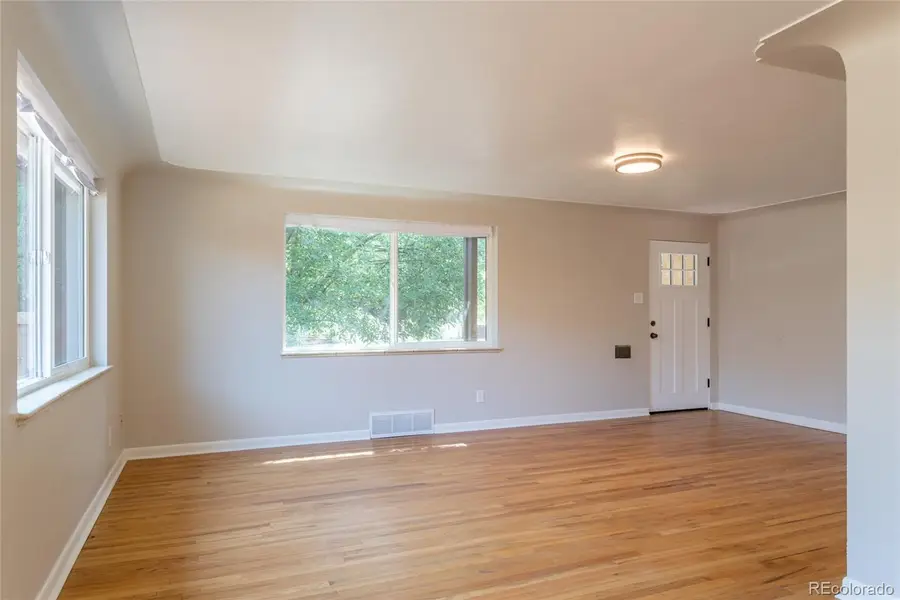323 Irving Street, Denver, CO 80219
Local realty services provided by:Better Homes and Gardens Real Estate Kenney & Company



323 Irving Street,Denver, CO 80219
$495,000
- 3 Beds
- 2 Baths
- 2,052 sq. ft.
- Single family
- Pending
Listed by:susan konsella720-560-9263
Office:premier choice realty, llc.
MLS#:1866796
Source:ML
Price summary
- Price:$495,000
- Price per sq. ft.:$241.23
About this home
SOLID BRICK HOME WITH NEW WINDOWS and oversized 2 car garage. This ranch home is a great mix of newer practical features, but yet retains some of its original charm. The front has an inviting deck shaded by two mature apple trees and a brand new front door. Inside, there's a spacious living room with coved ceilings and the original swirled finished texture, hard wood floors, a separate dining space plus 2 bedrooms with large closets and a full bathroom. The main level also features a BRAND NEW KITCHEN with on-trend white cabinetry and a BRAND NEW STAINLESS STEEL REFRIGERATOR, fresh paint and large windows throughout to allow lots of natural light. Other features include new basement carpet and furnace that was new in 2023. The fully fenced back yard has a large covered patio with a walkway leading to a handyman's dream: a solid brick 2 car garage with a newer garage door and plenty of room for a work bench or workshop, motorcycle or bike storage or just space for your toys. Another great feature is the sewer line that was replaced approximately 7 years ago. This home is conveniently located in the Barnum neighborhood with and you can walk half a block to SKYLINE PARK. The park has amazing views of the Downtown Denver Skyline, lots of benches for enjoying the view, pavilions and a new playground. Walk to the BARNUM REC CENTER with community pool and tons of activities. Close to 6th and I-25, you can get anywhere in the city quickly including great access to restaurants, Downtown, Empower Field, and more. This home would also make a great rental investment. Seller will consider all offers. Come take a look soon! https://view.spiro.media/order/ae0e5ba9-65d3-47f7-6faf-08ddc849ff42
Contact an agent
Home facts
- Year built:1955
- Listing Id #:1866796
Rooms and interior
- Bedrooms:3
- Total bathrooms:2
- Full bathrooms:1
- Half bathrooms:1
- Living area:2,052 sq. ft.
Heating and cooling
- Cooling:Evaporative Cooling
- Heating:Forced Air
Structure and exterior
- Roof:Composition
- Year built:1955
- Building area:2,052 sq. ft.
- Lot area:0.14 Acres
Schools
- High school:West
- Middle school:Kepner
- Elementary school:Barnum
Utilities
- Water:Public
- Sewer:Public Sewer
Finances and disclosures
- Price:$495,000
- Price per sq. ft.:$241.23
- Tax amount:$2,423 (2024)
New listings near 323 Irving Street
- New
 $350,000Active3 beds 3 baths1,888 sq. ft.
$350,000Active3 beds 3 baths1,888 sq. ft.1200 S Monaco St Parkway #24, Denver, CO 80224
MLS# 1754871Listed by: COLDWELL BANKER GLOBAL LUXURY DENVER - New
 $875,000Active6 beds 2 baths1,875 sq. ft.
$875,000Active6 beds 2 baths1,875 sq. ft.946 S Leyden Street, Denver, CO 80224
MLS# 4193233Listed by: YOUR CASTLE REAL ESTATE INC - New
 $920,000Active2 beds 2 baths2,095 sq. ft.
$920,000Active2 beds 2 baths2,095 sq. ft.2090 Bellaire Street, Denver, CO 80207
MLS# 5230796Listed by: KENTWOOD REAL ESTATE CITY PROPERTIES - New
 $4,350,000Active6 beds 6 baths6,038 sq. ft.
$4,350,000Active6 beds 6 baths6,038 sq. ft.1280 S Gaylord Street, Denver, CO 80210
MLS# 7501242Listed by: VINTAGE HOMES OF DENVER, INC. - New
 $415,000Active2 beds 1 baths745 sq. ft.
$415,000Active2 beds 1 baths745 sq. ft.1760 Wabash Street, Denver, CO 80220
MLS# 8611239Listed by: DVX PROPERTIES LLC - Coming Soon
 $890,000Coming Soon4 beds 4 baths
$890,000Coming Soon4 beds 4 baths4020 Fenton Court, Denver, CO 80212
MLS# 9189229Listed by: TRAILHEAD RESIDENTIAL GROUP - New
 $3,695,000Active6 beds 8 baths6,306 sq. ft.
$3,695,000Active6 beds 8 baths6,306 sq. ft.1018 S Vine Street, Denver, CO 80209
MLS# 1595817Listed by: LIV SOTHEBY'S INTERNATIONAL REALTY - New
 $320,000Active2 beds 2 baths1,607 sq. ft.
$320,000Active2 beds 2 baths1,607 sq. ft.7755 E Quincy Avenue #T68, Denver, CO 80237
MLS# 5705019Listed by: PORCHLIGHT REAL ESTATE GROUP - New
 $410,000Active1 beds 1 baths942 sq. ft.
$410,000Active1 beds 1 baths942 sq. ft.925 N Lincoln Street #6J-S, Denver, CO 80203
MLS# 6078000Listed by: NAV REAL ESTATE - New
 $280,000Active0.19 Acres
$280,000Active0.19 Acres3145 W Ada Place, Denver, CO 80219
MLS# 9683635Listed by: ENGEL & VOLKERS DENVER
