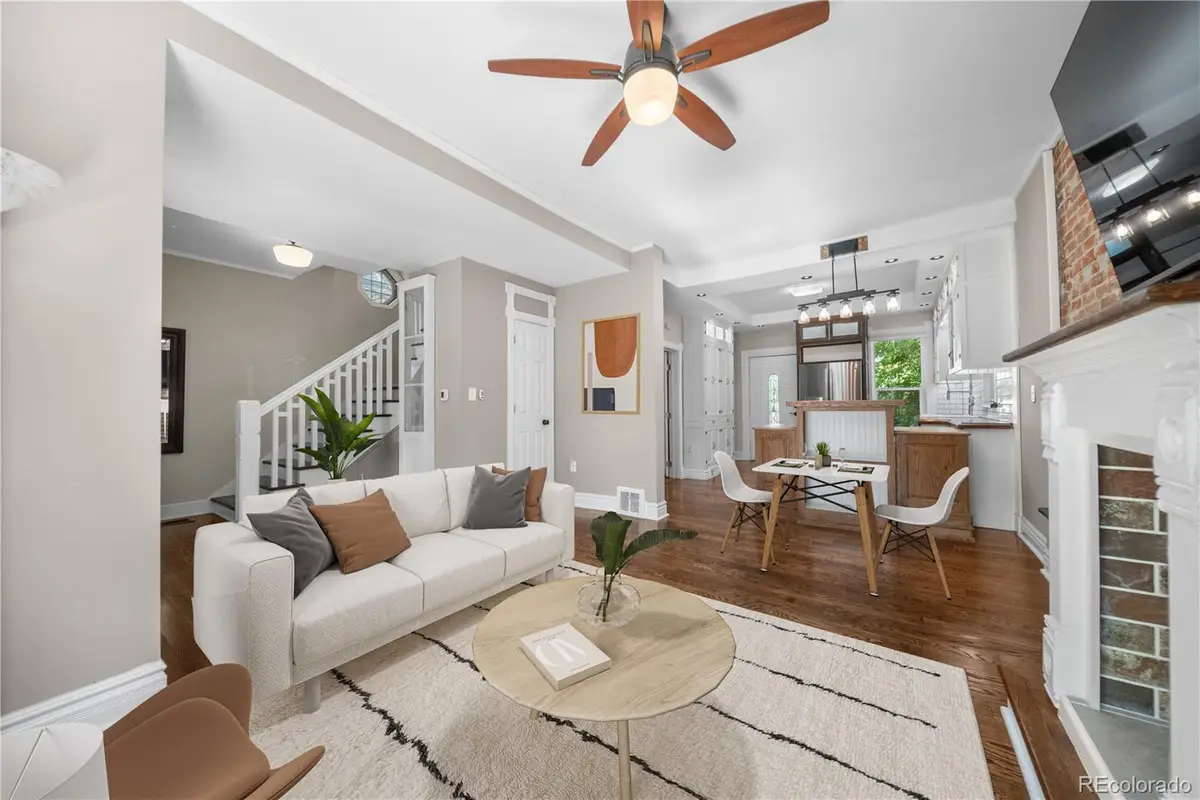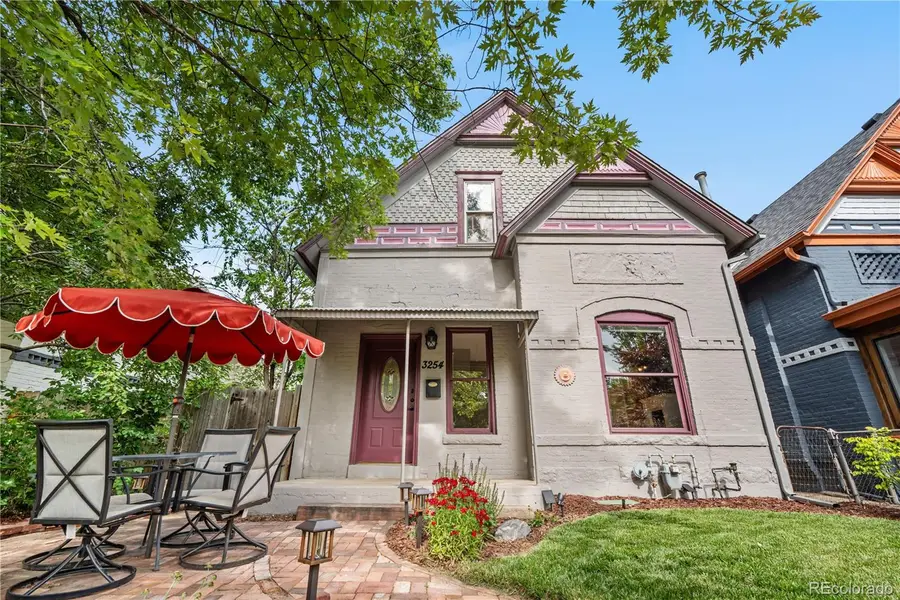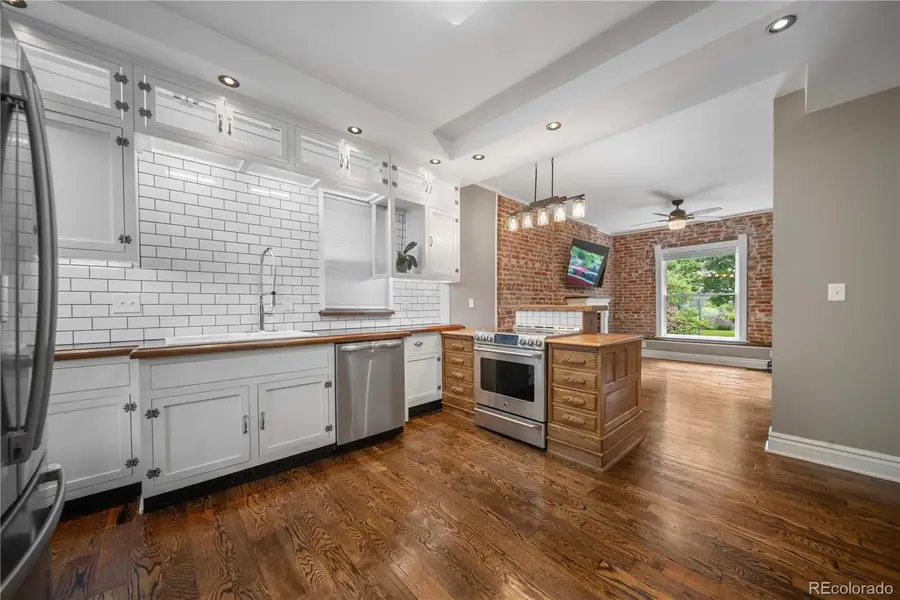3254 Newton Street, Denver, CO 80211
Local realty services provided by:Better Homes and Gardens Real Estate Kenney & Company



3254 Newton Street,Denver, CO 80211
$799,000
- 3 Beds
- 3 Baths
- 1,448 sq. ft.
- Single family
- Active
Listed by:kassidy bensonKassidy@LivingRoomDenver.com,303-720-8491
Office:living room real estate
MLS#:7397383
Source:ML
Price summary
- Price:$799,000
- Price per sq. ft.:$551.8
About this home
Charming 3-bed + office, 3-bath Victorian home in Denver's most desirable neighborhood less than one block from Highlands Square on 32nd Ave. The home has been thoughtfully updated with custom details and quirky charm. Walk to hotspots like Hello Darling coffee, Mondo Vino wine shop, Barre3 workout studio, Cerebral Brewing, and so much more. Perched above a lively, tree-lined street in Highlands, this 1890 two-story home welcomes you with originality. The living room features a large picture window, exposed brick, and rich dark hardwood floors. The updated kitchen offers custom cabinetry, including an entire wall of pantry storage and a one-of-a-kind cabinet built from an antique partner desk that surrounds the oven. Polished walnut countertops and a classic subway tile backsplash complete the space with timeless character. A main-floor bedroom and ¾ bath provide flexible options for a guest room, office, dining room, or bonus space. Upstairs, there is an office loft space and two spacious bedroom suites each include their own en suite bathrooms. The backyard features a rolling gate and large concrete pad offering plenty of off-street parking. The 4,370 sq ft lot provides room for a large addition to the back of the main house or a new detached ADU (864 sf) with garage. Major upgrades include a new roof in 2018 and extensive updates completed in August 2023 include new furnace/AC, water heater, and updated 220 electrical panel and wiring—offering peace of mind for years to come. Rare opportunity to buy a functional 3 bed, 3 bath home with character and ADU potential in the best neighborhood in Denver. Your ideal lifestyle awaits in West Highlands where you can stroll to the Sunday farmers market, easily bike to downtown, work from a different coffee shop each day of the week, and delight in Denver's best restaurants all within a few minutes of your cool home!
Contact an agent
Home facts
- Year built:1890
- Listing Id #:7397383
Rooms and interior
- Bedrooms:3
- Total bathrooms:3
- Full bathrooms:1
- Living area:1,448 sq. ft.
Heating and cooling
- Cooling:Central Air
- Heating:Forced Air, Natural Gas
Structure and exterior
- Roof:Composition
- Year built:1890
- Building area:1,448 sq. ft.
- Lot area:0.1 Acres
Schools
- High school:North
- Middle school:Skinner
- Elementary school:Edison
Utilities
- Water:Public
- Sewer:Public Sewer
Finances and disclosures
- Price:$799,000
- Price per sq. ft.:$551.8
- Tax amount:$3,957 (2024)
New listings near 3254 Newton Street
- Open Fri, 3 to 5pmNew
 $575,000Active2 beds 1 baths1,234 sq. ft.
$575,000Active2 beds 1 baths1,234 sq. ft.2692 S Quitman Street, Denver, CO 80219
MLS# 3892078Listed by: MILEHIMODERN - New
 $174,000Active1 beds 2 baths1,200 sq. ft.
$174,000Active1 beds 2 baths1,200 sq. ft.9625 E Center Avenue #10C, Denver, CO 80247
MLS# 4677310Listed by: LARK & KEY REAL ESTATE - New
 $425,000Active2 beds 1 baths816 sq. ft.
$425,000Active2 beds 1 baths816 sq. ft.1205 W 39th Avenue, Denver, CO 80211
MLS# 9272130Listed by: LPT REALTY - New
 $379,900Active2 beds 2 baths1,668 sq. ft.
$379,900Active2 beds 2 baths1,668 sq. ft.7865 E Mississippi Avenue #1601, Denver, CO 80247
MLS# 9826565Listed by: RE/MAX LEADERS - New
 $659,000Active5 beds 3 baths2,426 sq. ft.
$659,000Active5 beds 3 baths2,426 sq. ft.3385 Poplar Street, Denver, CO 80207
MLS# 3605934Listed by: MODUS REAL ESTATE - Open Sun, 1 to 3pmNew
 $305,000Active1 beds 1 baths635 sq. ft.
$305,000Active1 beds 1 baths635 sq. ft.444 17th Street #205, Denver, CO 80202
MLS# 4831273Listed by: RE/MAX PROFESSIONALS - Open Sun, 1 to 4pmNew
 $1,550,000Active7 beds 4 baths4,248 sq. ft.
$1,550,000Active7 beds 4 baths4,248 sq. ft.2690 Stuart Street, Denver, CO 80212
MLS# 5632469Listed by: YOUR CASTLE REAL ESTATE INC - Coming Soon
 $2,895,000Coming Soon5 beds 6 baths
$2,895,000Coming Soon5 beds 6 baths2435 S Josephine Street, Denver, CO 80210
MLS# 5897425Listed by: RE/MAX OF CHERRY CREEK - New
 $1,900,000Active2 beds 4 baths4,138 sq. ft.
$1,900,000Active2 beds 4 baths4,138 sq. ft.1201 N Williams Street #17A, Denver, CO 80218
MLS# 5905529Listed by: LIV SOTHEBY'S INTERNATIONAL REALTY - New
 $590,000Active4 beds 2 baths1,835 sq. ft.
$590,000Active4 beds 2 baths1,835 sq. ft.3351 Poplar Street, Denver, CO 80207
MLS# 6033985Listed by: MODUS REAL ESTATE
