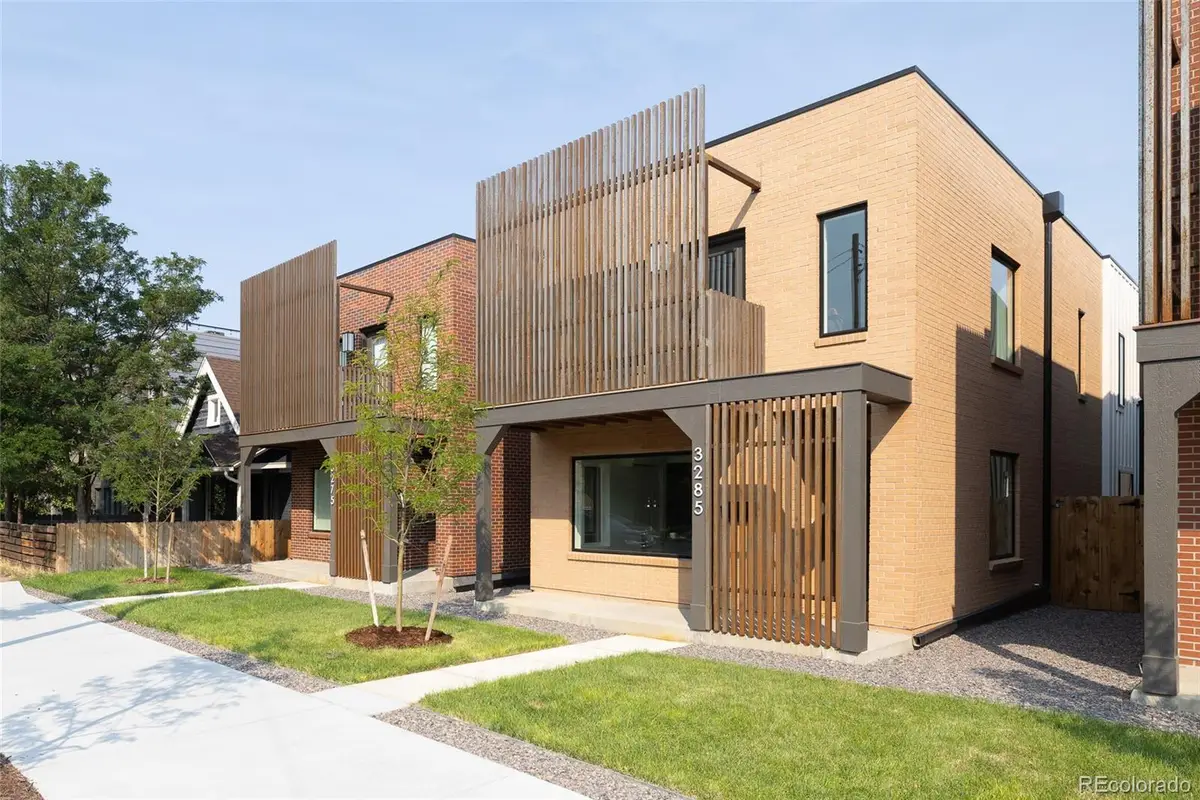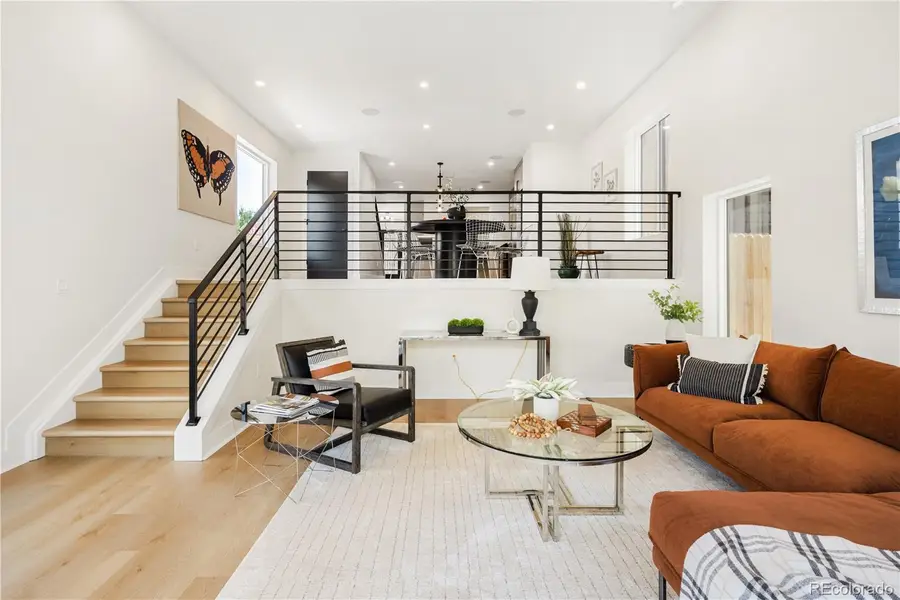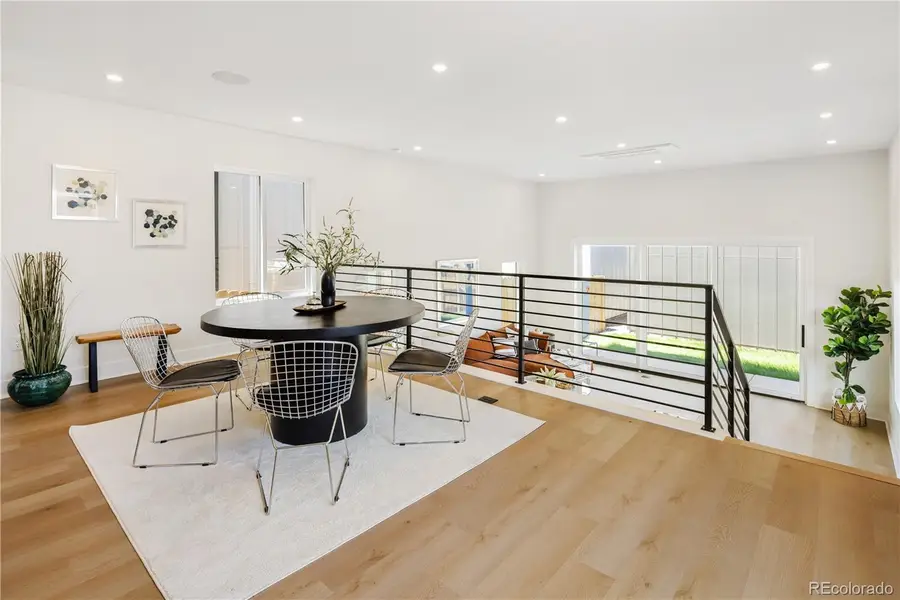3285 Lawrence Street, Denver, CO 80205
Local realty services provided by:Better Homes and Gardens Real Estate Kenney & Company



3285 Lawrence Street,Denver, CO 80205
$959,000
- 4 Beds
- 4 Baths
- 2,309 sq. ft.
- Single family
- Active
Listed by:bobby reginelliBobbyILoveYourWay@gmail.com,720-636-6096
Office:modus real estate
MLS#:6646605
Source:ML
Price summary
- Price:$959,000
- Price per sq. ft.:$415.33
About this home
RiNo’s Newest Gem at 3285 Lawrence Street, where sustainability meets style in the heart of Denver’s most dynamic neighborhood. This brand-new, design-forward home puts you steps from the best of RiNo. Top dining, drinks, art, and music is within easy walking distance. Inside, you’ll find wide-plank white oak floors and oversized windows that fill the home with soft, natural light. The split-level floor plan adds architectural interest and everyday function, with an open-concept main floor that flows effortlessly to a private backyard and patio through sleek triple-pane sliders. Hosting game day, a dinner party, or a pre-night-out happy hour? The open main living area has the space and vibe for it all. The stylish kitchen is equipped with quartz countertops, a full Samsung appliance package, induction stove, a walk-in pantry, and generous prep space. A built-in speaker system adds the perfect soundtrack to cooking or entertaining. A main floor bedroom and ¾ bath offer a private setup for guests or a comfortable home office. Upstairs, the spacious primary suite features a private balcony, walk-in closet with built-ins, and an ensuite bath. Two additional upstairs bedrooms each have their own dedicated bathrooms and large closets. Plus, the laundry room is conveniently located on the same floor. Comfort is completely customizable with individual zone-controlled heating and cooling throughout the home. The exterior is equally thoughtful, blending classic brick with Japanese-inspired metal accents for an elevated urban aesthetic. The two-car garage includes overhead storage and an EV charger, and both front and back yards are fully landscaped with sprinklers and drip lines for the front yard’s coffee trees. An active radon mitigation system is already in place for added peace of mind. With 4 bedrooms, 4 bathrooms, and 2,309 square feet of stylish, light-filled living, this home checks every box for modern Denver living.
Contact an agent
Home facts
- Year built:2025
- Listing Id #:6646605
Rooms and interior
- Bedrooms:4
- Total bathrooms:4
- Full bathrooms:2
- Living area:2,309 sq. ft.
Heating and cooling
- Cooling:Central Air
- Heating:Electric
Structure and exterior
- Roof:Membrane
- Year built:2025
- Building area:2,309 sq. ft.
- Lot area:0.07 Acres
Schools
- High school:Manual
- Middle school:Mcauliffe Manual
- Elementary school:Gilpin
Utilities
- Sewer:Public Sewer
Finances and disclosures
- Price:$959,000
- Price per sq. ft.:$415.33
- Tax amount:$3,422 (2024)
New listings near 3285 Lawrence Street
- Open Fri, 3 to 5pmNew
 $575,000Active2 beds 1 baths1,234 sq. ft.
$575,000Active2 beds 1 baths1,234 sq. ft.2692 S Quitman Street, Denver, CO 80219
MLS# 3892078Listed by: MILEHIMODERN - New
 $174,000Active1 beds 2 baths1,200 sq. ft.
$174,000Active1 beds 2 baths1,200 sq. ft.9625 E Center Avenue #10C, Denver, CO 80247
MLS# 4677310Listed by: LARK & KEY REAL ESTATE - New
 $425,000Active2 beds 1 baths816 sq. ft.
$425,000Active2 beds 1 baths816 sq. ft.1205 W 39th Avenue, Denver, CO 80211
MLS# 9272130Listed by: LPT REALTY - New
 $379,900Active2 beds 2 baths1,668 sq. ft.
$379,900Active2 beds 2 baths1,668 sq. ft.7865 E Mississippi Avenue #1601, Denver, CO 80247
MLS# 9826565Listed by: RE/MAX LEADERS - New
 $659,000Active5 beds 3 baths2,426 sq. ft.
$659,000Active5 beds 3 baths2,426 sq. ft.3385 Poplar Street, Denver, CO 80207
MLS# 3605934Listed by: MODUS REAL ESTATE - Open Sun, 1 to 3pmNew
 $305,000Active1 beds 1 baths635 sq. ft.
$305,000Active1 beds 1 baths635 sq. ft.444 17th Street #205, Denver, CO 80202
MLS# 4831273Listed by: RE/MAX PROFESSIONALS - Open Sun, 1 to 4pmNew
 $1,550,000Active7 beds 4 baths4,248 sq. ft.
$1,550,000Active7 beds 4 baths4,248 sq. ft.2690 Stuart Street, Denver, CO 80212
MLS# 5632469Listed by: YOUR CASTLE REAL ESTATE INC - Coming Soon
 $2,895,000Coming Soon5 beds 6 baths
$2,895,000Coming Soon5 beds 6 baths2435 S Josephine Street, Denver, CO 80210
MLS# 5897425Listed by: RE/MAX OF CHERRY CREEK - New
 $1,900,000Active2 beds 4 baths4,138 sq. ft.
$1,900,000Active2 beds 4 baths4,138 sq. ft.1201 N Williams Street #17A, Denver, CO 80218
MLS# 5905529Listed by: LIV SOTHEBY'S INTERNATIONAL REALTY - New
 $590,000Active4 beds 2 baths1,835 sq. ft.
$590,000Active4 beds 2 baths1,835 sq. ft.3351 Poplar Street, Denver, CO 80207
MLS# 6033985Listed by: MODUS REAL ESTATE
