3300 W Florida Avenue #51, Denver, CO 80219
Local realty services provided by:Better Homes and Gardens Real Estate Kenney & Company
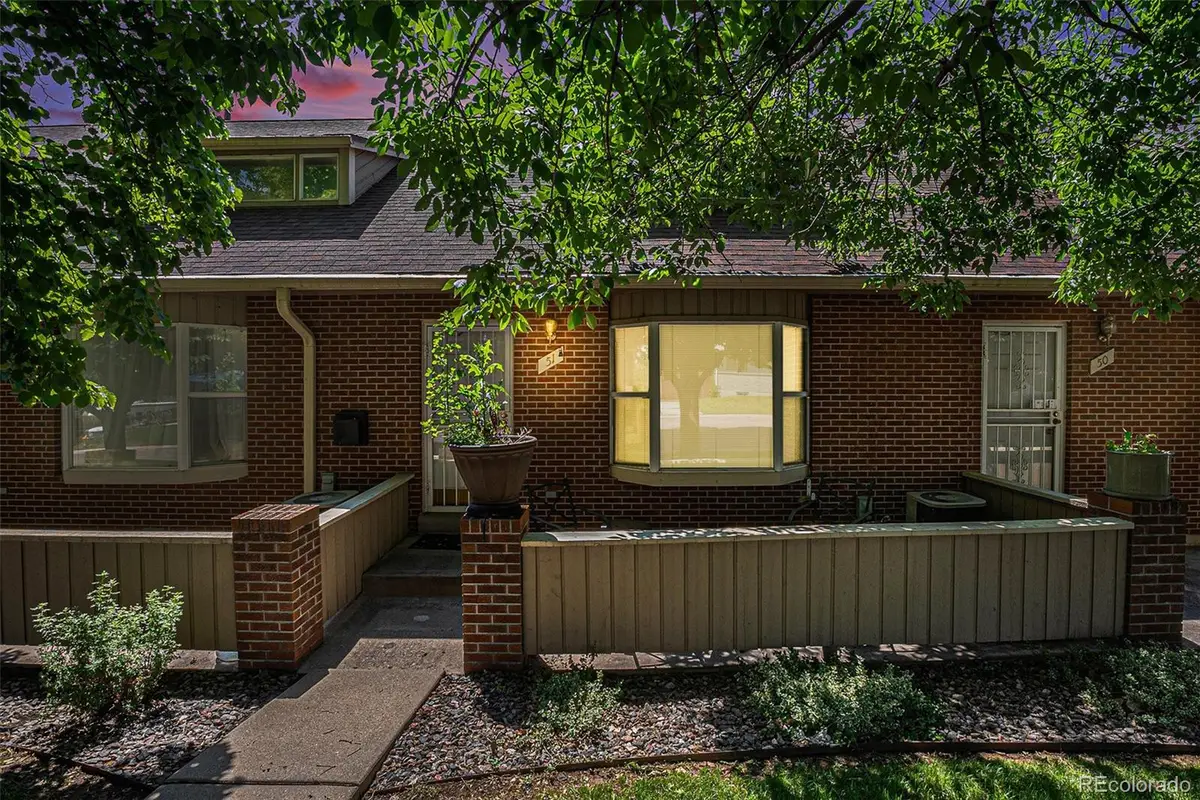
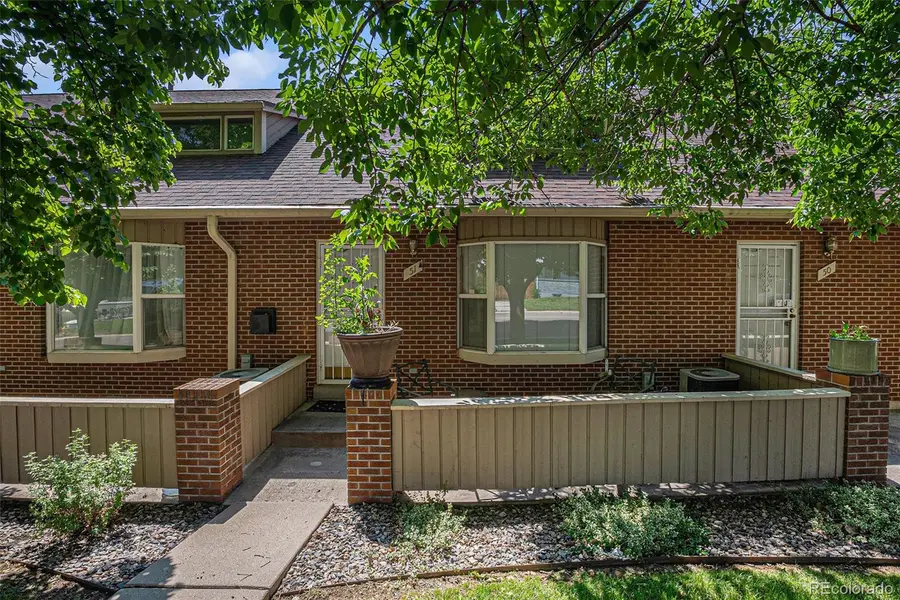
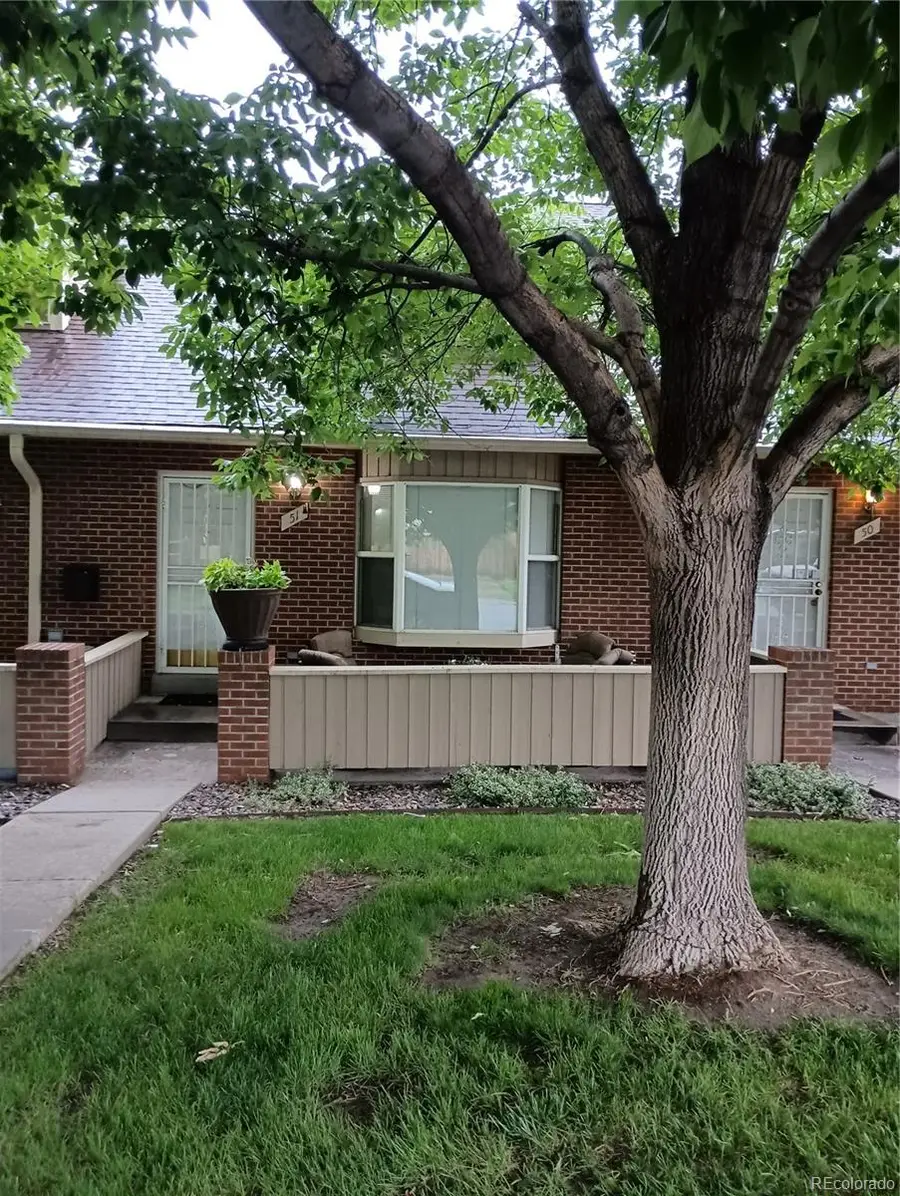
3300 W Florida Avenue #51,Denver, CO 80219
$375,000
- 2 Beds
- 3 Baths
- 1,552 sq. ft.
- Townhouse
- Pending
Listed by:loretta millerlampjm@aol.com
Office:sterling real estate group inc
MLS#:3596451
Source:ML
Price summary
- Price:$375,000
- Price per sq. ft.:$241.62
- Monthly HOA dues:$330
About this home
Beautifully cared for two or three bed, three bath, two car garage townhome in Prospect Park. This home with 1552 total finished square feet has two bedrooms, a huge walk-in closet off the primary bedroom, a full bath, and a spacious loft on the upper level.**The main level features a kitchen with newer corian counter tops, newer colorful backsplash, under-cabinet lighting, refrigerator, stove, dishwasher and disposal. A large living/dining room, half bath, closet, oak-look laminate flooring, and walk out to the two car garage complete this level.**A fully finished basement has a large family room that could also be a primary bedroom. Completing the basement is a three quarter bath, laundry room with a full sized washer and dryer, closet and mechanical room.**In 2022 a new water heater was installed and in 2025 a new furnace and ac were installed.**Mature trees shade the front of the home and the relaxing patio area.*A community basketball court, BBQ/picnic area and a playground are there for your enjoyment.*Trails, parks, library, schools, and shopping are all nearby. Commuting any direction is easy with major streets and highways close by.
Contact an agent
Home facts
- Year built:1994
- Listing Id #:3596451
Rooms and interior
- Bedrooms:2
- Total bathrooms:3
- Full bathrooms:1
- Half bathrooms:1
- Living area:1,552 sq. ft.
Heating and cooling
- Cooling:Central Air
- Heating:Forced Air
Structure and exterior
- Roof:Composition
- Year built:1994
- Building area:1,552 sq. ft.
Schools
- High school:Abraham Lincoln
- Middle school:Strive Westwood
- Elementary school:Cms Community
Utilities
- Water:Public
- Sewer:Public Sewer
Finances and disclosures
- Price:$375,000
- Price per sq. ft.:$241.62
- Tax amount:$1,561 (2024)
New listings near 3300 W Florida Avenue #51
- New
 $950,000Active3 beds 4 baths3,551 sq. ft.
$950,000Active3 beds 4 baths3,551 sq. ft.561 Roslyn Street, Denver, CO 80230
MLS# 7648232Listed by: COLDWELL BANKER GLOBAL LUXURY DENVER - Coming Soon
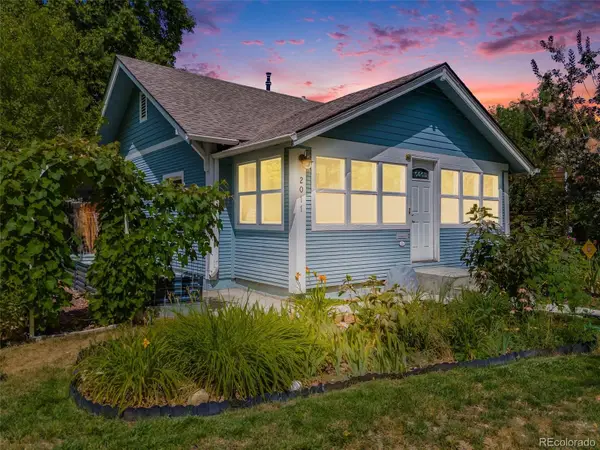 $665,000Coming Soon3 beds 2 baths
$665,000Coming Soon3 beds 2 baths2011 S Franklin Street, Denver, CO 80210
MLS# 7927286Listed by: EXP REALTY, LLC - New
 $488,500Active2 beds 2 baths1,951 sq. ft.
$488,500Active2 beds 2 baths1,951 sq. ft.7000 E Quincy Avenue #102, Denver, CO 80237
MLS# 3406523Listed by: WILLIAMS COTTO REALTY - New
 $648,000Active2 beds 2 baths1,051 sq. ft.
$648,000Active2 beds 2 baths1,051 sq. ft.1942 W 33rd Avenue, Denver, CO 80211
MLS# 4954848Listed by: SYMBIO DENVER CORP. - New
 $459,000Active2 beds 1 baths877 sq. ft.
$459,000Active2 beds 1 baths877 sq. ft.1475 Delgany Street #303, Denver, CO 80202
MLS# 6684750Listed by: RESIDENT REALTY SOUTH METRO - New
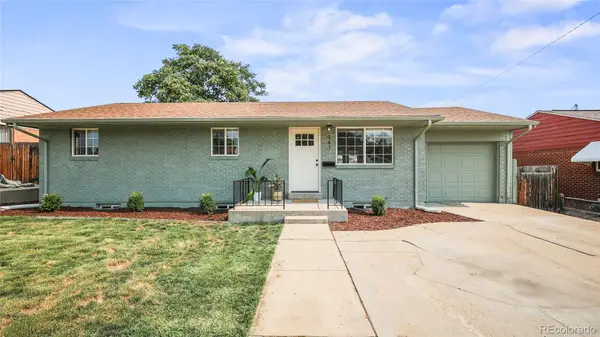 $550,000Active5 beds 2 baths2,000 sq. ft.
$550,000Active5 beds 2 baths2,000 sq. ft.941 Bronco Road, Denver, CO 80221
MLS# 8648903Listed by: CENTURY 21 PROSPERITY - Coming Soon
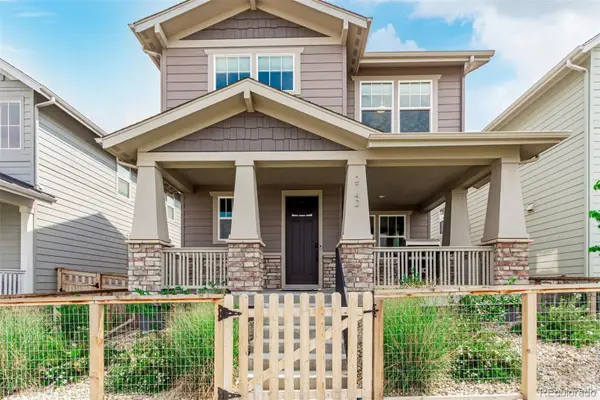 $659,000Coming Soon3 beds 3 baths
$659,000Coming Soon3 beds 3 baths2742 E 103rd Avenue, Denver, CO 80229
MLS# 1670367Listed by: EXP REALTY, LLC - New
 $1,400,000Active4 beds 4 baths4,802 sq. ft.
$1,400,000Active4 beds 4 baths4,802 sq. ft.8745 E 23rd Avenue, Denver, CO 80238
MLS# 2527166Listed by: KENTWOOD REAL ESTATE DTC, LLC - New
 $265,000Active2 beds 2 baths1,116 sq. ft.
$265,000Active2 beds 2 baths1,116 sq. ft.2626 Devonshire Court, Denver, CO 80229
MLS# 8029624Listed by: REMAX INMOTION - Coming Soon
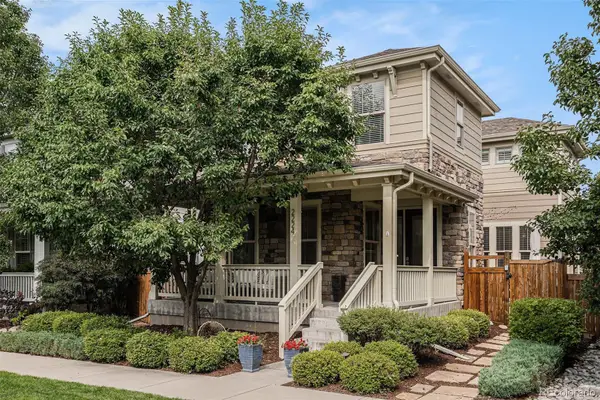 $849,000Coming Soon4 beds 4 baths
$849,000Coming Soon4 beds 4 baths2224 Trenton Street, Denver, CO 80238
MLS# 3475664Listed by: CORCORAN PERRY & CO.

