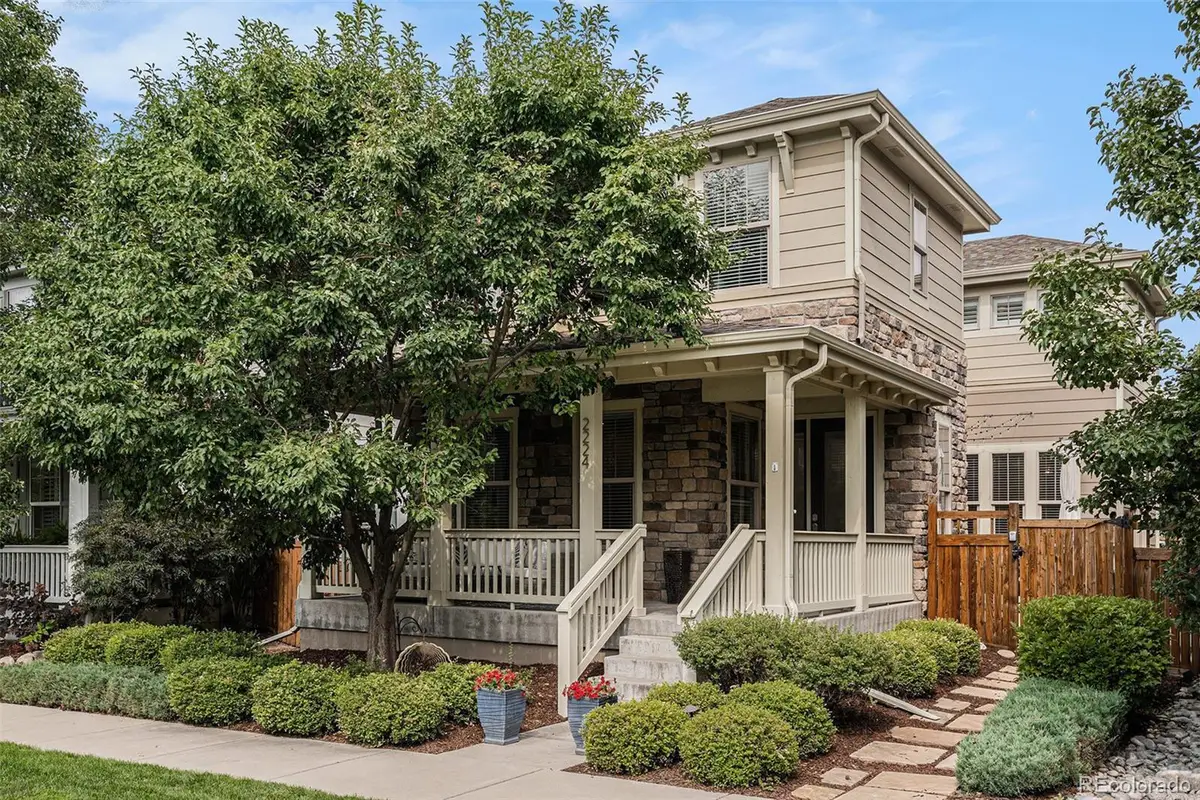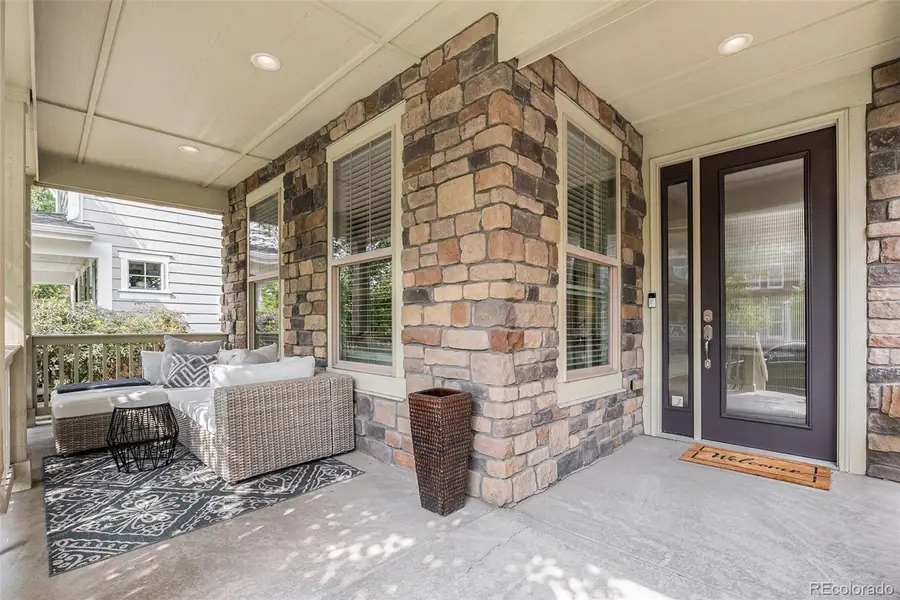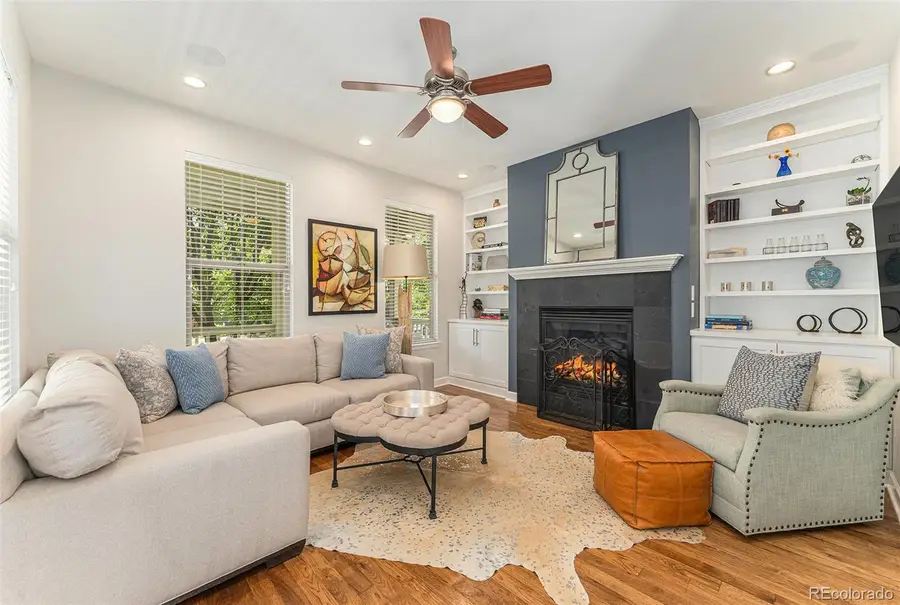2224 Trenton Street, Denver, CO 80238
Local realty services provided by:Better Homes and Gardens Real Estate Kenney & Company



Upcoming open houses
- Sat, Aug 1611:00 am - 02:00 pm
- Sun, Aug 1701:00 pm - 03:00 pm
Listed by:ken greenfieldKen@corcoranperry.com,303-478-4663
Office:corcoran perry & co.
MLS#:3475664
Source:ML
Price summary
- Price:$849,000
- Price per sq. ft.:$342.75
- Monthly HOA dues:$56
About this home
Gorgeous Martha Stewart inspired Central Park 2 story cottage. Enjoy visiting with your neighbors from the wrap a round front porch overlooking the quiet street. Inside you discover a beautiful living room with a gas fireplace surrounded by built-in shelving. The wood floors run throughout the main level. A privately located 1/2 bath is tucked in by the stairs. The kitchen has been remodeled (2019) with white cabinets that go to the ceiling. All SS KitchenAid appliances are included. The large island with quartz counter tops is the gathering place on this level. The on trend quartz is also used as a solid surface back splash.Don’t miss the microwave tucked inside a cabinet. The dining room allows a big table for gatherings of all sizes. A mudroom leads to the attached 2 car garage, includes washer & dryer and the bench with cubbies & coat hooks. There is extra shelving to store small kitchen appliances The primary suite is on the upper level. The large bedroom has a walk-in closet with a closet organizer. The primary suite bathroom has a double sink vanity, a large soaking tub, a separate shower and a water closet. There are two additional bedrooms and a full bath on this level. One of these bedrooms has wood floors and is currently being used as a home office. The basement is finished (2020) and offers a large family room with built-in storage cabinets. There is an adorable nook that is currently used as a small "office" space. The 4th bedroom is located by a terrific 3/4 bath, with a large shower, at the end of the hall. New furnace & A/C in 2022. Radon mitigation system added in 2018. The private fenced yard boasts a large deck, concrete patio, a natural gas line for a BBQ or future fire pit and a grass area. Seller has worked with an arborist to insure the tree in the front yard is healthy. Minutes away from everything that makes Central Park an amazing Denver neighborhood.
Contact an agent
Home facts
- Year built:2010
- Listing Id #:3475664
Rooms and interior
- Bedrooms:4
- Total bathrooms:4
- Full bathrooms:2
- Half bathrooms:1
- Living area:2,477 sq. ft.
Heating and cooling
- Cooling:Central Air
- Heating:Forced Air, Natural Gas
Structure and exterior
- Roof:Composition
- Year built:2010
- Building area:2,477 sq. ft.
- Lot area:0.08 Acres
Schools
- High school:Northfield
- Middle school:Bill Roberts E-8
- Elementary school:Westerly Creek
Utilities
- Water:Public
- Sewer:Public Sewer
Finances and disclosures
- Price:$849,000
- Price per sq. ft.:$342.75
- Tax amount:$7,636 (2024)
New listings near 2224 Trenton Street
- Coming Soon
 $215,000Coming Soon2 beds 1 baths
$215,000Coming Soon2 beds 1 baths710 S Clinton Street #11A, Denver, CO 80247
MLS# 5818113Listed by: KENTWOOD REAL ESTATE CITY PROPERTIES - New
 $425,000Active1 beds 1 baths801 sq. ft.
$425,000Active1 beds 1 baths801 sq. ft.3034 N High Street, Denver, CO 80205
MLS# 5424516Listed by: REDFIN CORPORATION - New
 $315,000Active2 beds 2 baths1,316 sq. ft.
$315,000Active2 beds 2 baths1,316 sq. ft.3855 S Monaco Street #173, Denver, CO 80237
MLS# 6864142Listed by: BARON ENTERPRISES INC - Open Sat, 11am to 1pmNew
 $350,000Active3 beds 3 baths1,888 sq. ft.
$350,000Active3 beds 3 baths1,888 sq. ft.1200 S Monaco St Parkway #24, Denver, CO 80224
MLS# 1754871Listed by: COLDWELL BANKER GLOBAL LUXURY DENVER - New
 $875,000Active6 beds 2 baths1,875 sq. ft.
$875,000Active6 beds 2 baths1,875 sq. ft.946 S Leyden Street, Denver, CO 80224
MLS# 4193233Listed by: YOUR CASTLE REAL ESTATE INC - Open Fri, 4 to 6pmNew
 $920,000Active2 beds 2 baths2,095 sq. ft.
$920,000Active2 beds 2 baths2,095 sq. ft.2090 Bellaire Street, Denver, CO 80207
MLS# 5230796Listed by: KENTWOOD REAL ESTATE CITY PROPERTIES - New
 $4,350,000Active6 beds 6 baths6,038 sq. ft.
$4,350,000Active6 beds 6 baths6,038 sq. ft.1280 S Gaylord Street, Denver, CO 80210
MLS# 7501242Listed by: VINTAGE HOMES OF DENVER, INC. - New
 $415,000Active2 beds 1 baths745 sq. ft.
$415,000Active2 beds 1 baths745 sq. ft.1760 Wabash Street, Denver, CO 80220
MLS# 8611239Listed by: DVX PROPERTIES LLC - Coming Soon
 $890,000Coming Soon4 beds 4 baths
$890,000Coming Soon4 beds 4 baths4020 Fenton Court, Denver, CO 80212
MLS# 9189229Listed by: TRAILHEAD RESIDENTIAL GROUP - Open Fri, 4 to 6pmNew
 $3,695,000Active6 beds 8 baths6,306 sq. ft.
$3,695,000Active6 beds 8 baths6,306 sq. ft.1018 S Vine Street, Denver, CO 80209
MLS# 1595817Listed by: LIV SOTHEBY'S INTERNATIONAL REALTY

