3326 N Williams Street, Denver, CO 80205
Local realty services provided by:Better Homes and Gardens Real Estate Kenney & Company
3326 N Williams Street,Denver, CO 80205
$419,900
- 3 Beds
- 1 Baths
- 1,399 sq. ft.
- Single family
- Active
Listed by:joann m. peritojoann@savvyrealtoravenuesunlimited.com,303-910-7990
Office:avenues unlimited
MLS#:1642715
Source:ML
Price summary
- Price:$419,900
- Price per sq. ft.:$300.14
About this home
APPEAL ALERT! Spectacular opportunity to affordably own in one of Denver’s most popular neighborhoods—now even more move-in ready with fresh paint and tasteful updates! (New photos to be added upon completion as some work still in progress). You can still infuse your personal flair and vibe, but now you have a head start. The Cole neighborhood radiates charm, character, and a vibrant sense of revival. Located minutes from the National Western Complex, Curtis Park, RiNo Art District, Whittier, Downtown Denver, City Park, LoHi, and other exciting and up-and-coming communities. This charming 3-bedroom home features a new roof, updated kitchen, detached one-car garage, and a beautifully maintained yard—offering immediate comfort, creative potential, and room for equity growth. The upside here is remarkable! Enjoy a lifestyle surrounded by dining, entertainment, beloved parks, hospitals, and an array of urban conveniences—all within minutes. Easy highway access whisks you to the mountains, or to popular sporting and concert venues like Ball Arena, Coors Field, and Empower Field at Mile High. Commuting is a breeze, whether you drive, bike, or even walk to nearby destinations. The momentum in this neighborhood makes now the perfect moment to invest and watch the transformation unfold around you. Match the area’s evolving style—make it your own and elevate its appeal. Don’t miss this chance! Schedule your showing soon, and while you’re there, explore the vibe: grab a bite at Lou’s Deli, enjoy a local coffee spot, and discover how close you are to Denver’s favorite attractions. At this price, in this community, the time is now. Choose wisely—this could be one of the best financial and lifestyle decisions you’ll ever make!
Contact an agent
Home facts
- Year built:1890
- Listing ID #:1642715
Rooms and interior
- Bedrooms:3
- Total bathrooms:1
- Full bathrooms:1
- Living area:1,399 sq. ft.
Heating and cooling
- Heating:Forced Air
Structure and exterior
- Roof:Composition
- Year built:1890
- Building area:1,399 sq. ft.
- Lot area:0.11 Acres
Schools
- High school:Manual
- Middle school:Whittier E-8
- Elementary school:Cole Arts And Science Academy
Utilities
- Water:Public
- Sewer:Public Sewer
Finances and disclosures
- Price:$419,900
- Price per sq. ft.:$300.14
- Tax amount:$1,957 (2024)
New listings near 3326 N Williams Street
- New
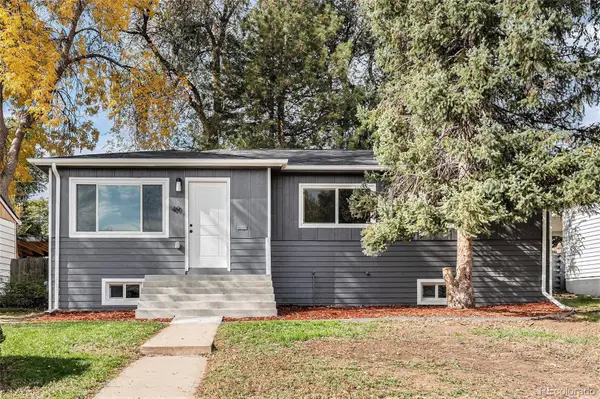 $628,000Active4 beds 3 baths1,764 sq. ft.
$628,000Active4 beds 3 baths1,764 sq. ft.49 S Utica, Denver, CO 80219
MLS# 1865949Listed by: HOMESMART REALTY - New
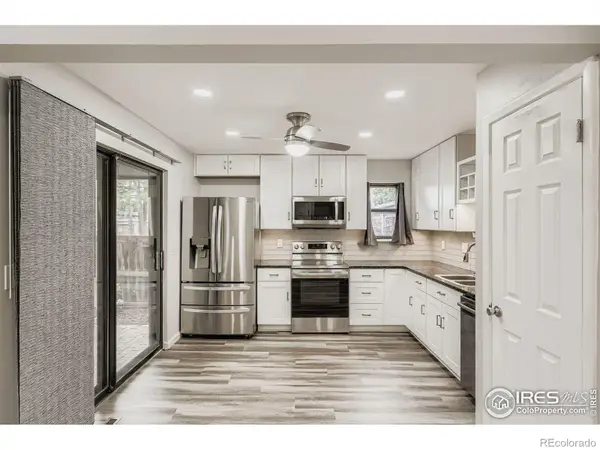 $345,000Active2 beds 2 baths1,240 sq. ft.
$345,000Active2 beds 2 baths1,240 sq. ft.1251 S Yosemite Way #89, Denver, CO 80247
MLS# IR1046480Listed by: COMPASS-DENVER - New
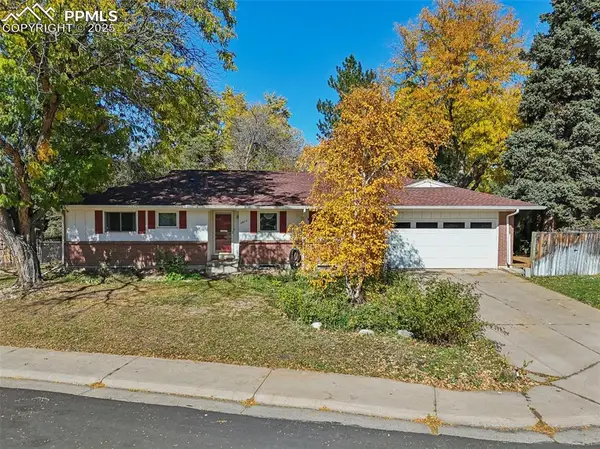 $630,000Active3 beds 2 baths2,564 sq. ft.
$630,000Active3 beds 2 baths2,564 sq. ft.2977 S Oneida Street, Denver, CO 80224
MLS# 1091620Listed by: DOLBY HAAS - Coming Soon
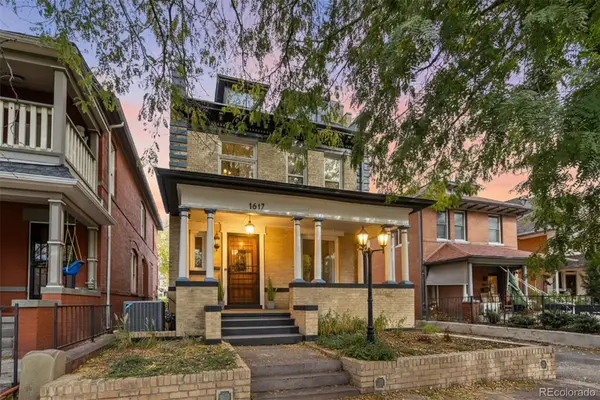 $825,000Coming Soon6 beds 3 baths
$825,000Coming Soon6 beds 3 baths1617 E 22nd Avenue, Denver, CO 80205
MLS# 1844555Listed by: CITY2SUMMIT REALTY - Coming Soon
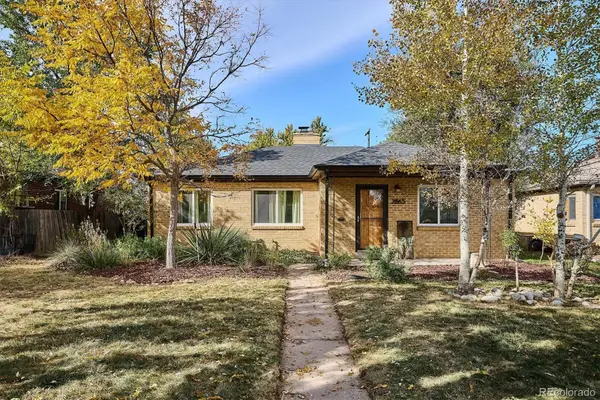 $549,900Coming Soon4 beds 2 baths
$549,900Coming Soon4 beds 2 baths2865 Oneida Street, Denver, CO 80207
MLS# 2651715Listed by: HOMESMART - New
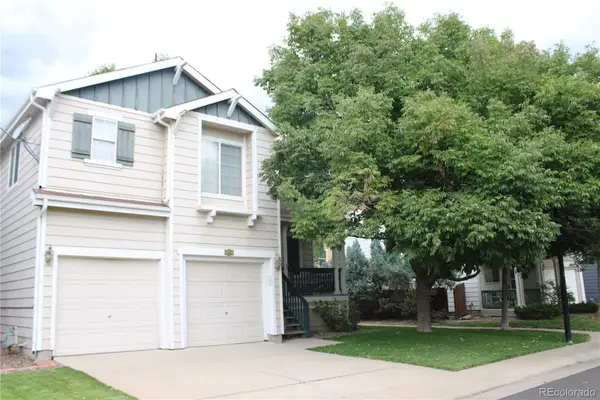 $499,999Active3 beds 3 baths1,846 sq. ft.
$499,999Active3 beds 3 baths1,846 sq. ft.1147 S Boston Court, Denver, CO 80247
MLS# 5282637Listed by: ORION REAL ESTATE - Coming Soon
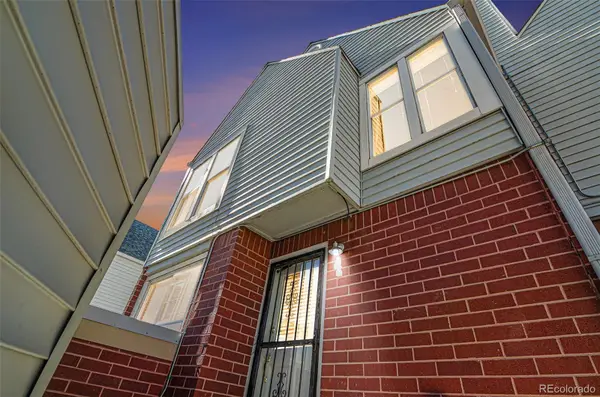 $415,000Coming Soon2 beds 2 baths
$415,000Coming Soon2 beds 2 baths1035 Jasmine Street #4, Denver, CO 80220
MLS# 4849088Listed by: ENCLAVE REALTY LLC - New
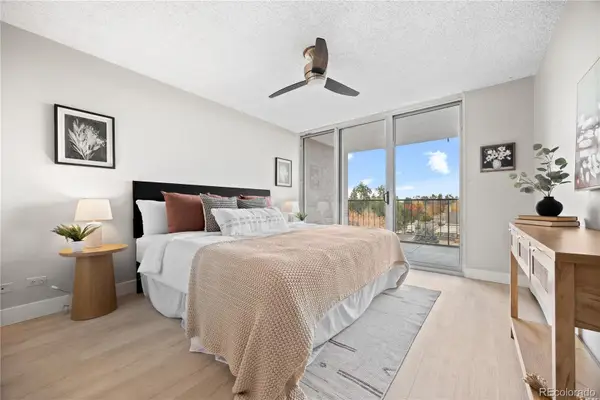 $250,000Active1 beds 1 baths682 sq. ft.
$250,000Active1 beds 1 baths682 sq. ft.4800 E Hale Parkway #505, Denver, CO 80220
MLS# 5659826Listed by: LIV SOTHEBY'S INTERNATIONAL REALTY - Coming SoonOpen Sat, 12 to 2pm
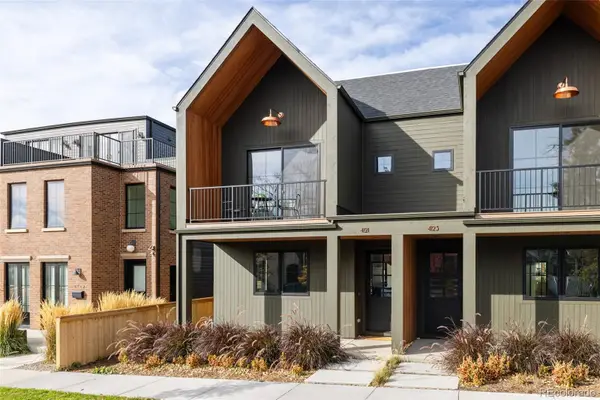 $1,350,000Coming Soon4 beds 5 baths
$1,350,000Coming Soon4 beds 5 baths4121 Quivas Street, Denver, CO 80211
MLS# 9147155Listed by: HATCH REALTY, LLC - New
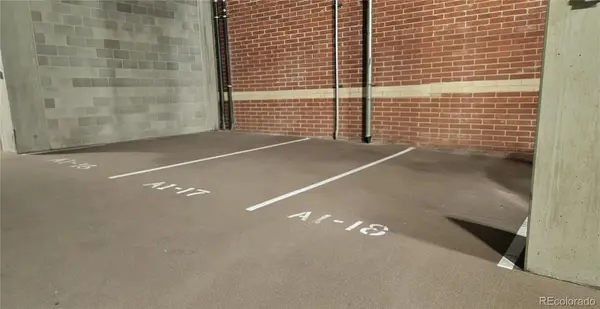 $64,900Active-- beds -- baths
$64,900Active-- beds -- baths1499 Blake Street #16, Denver, CO 80202
MLS# 9401190Listed by: KENTWOOD REAL ESTATE CITY PROPERTIES
