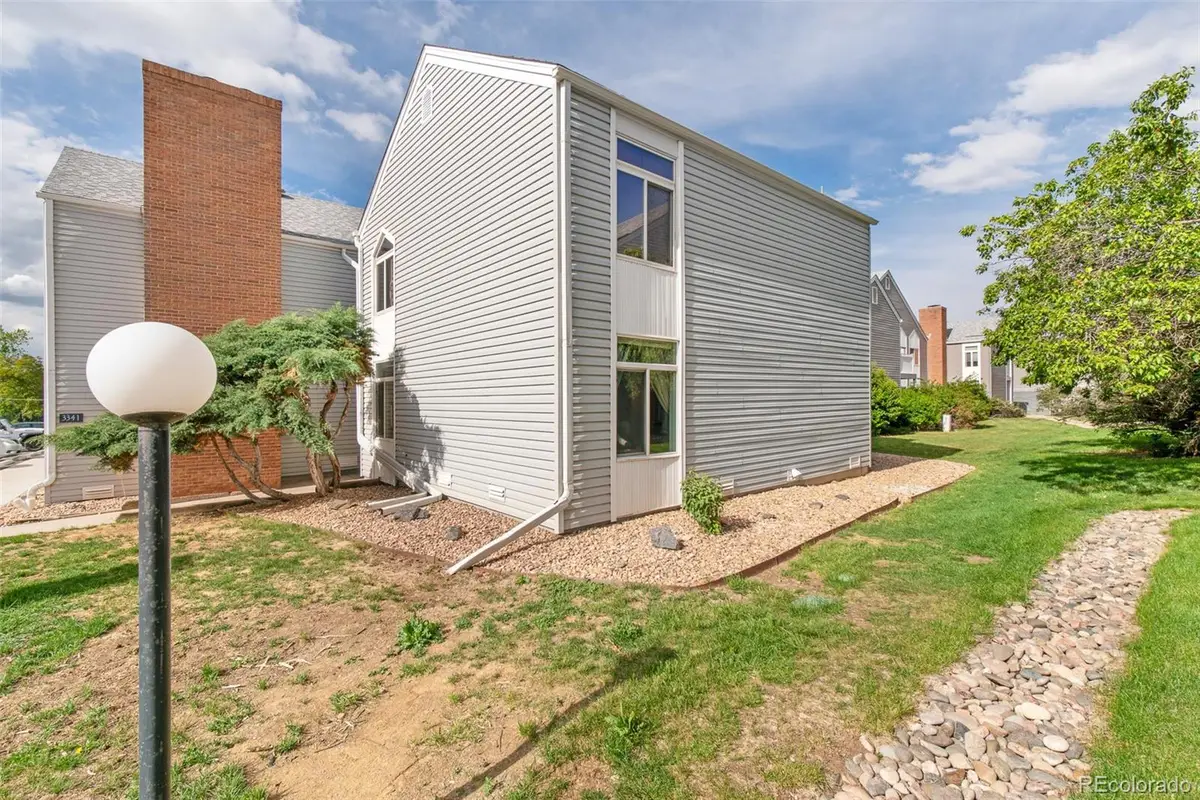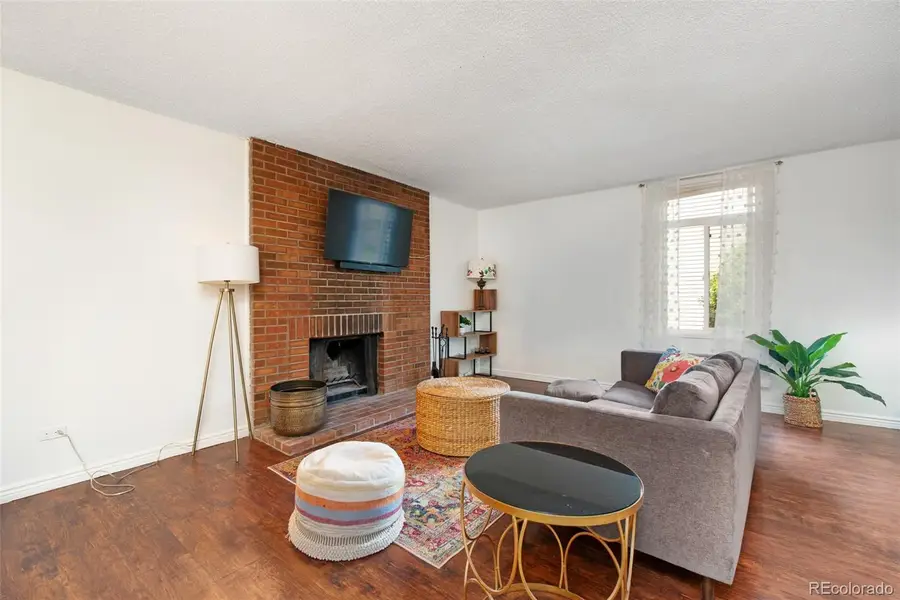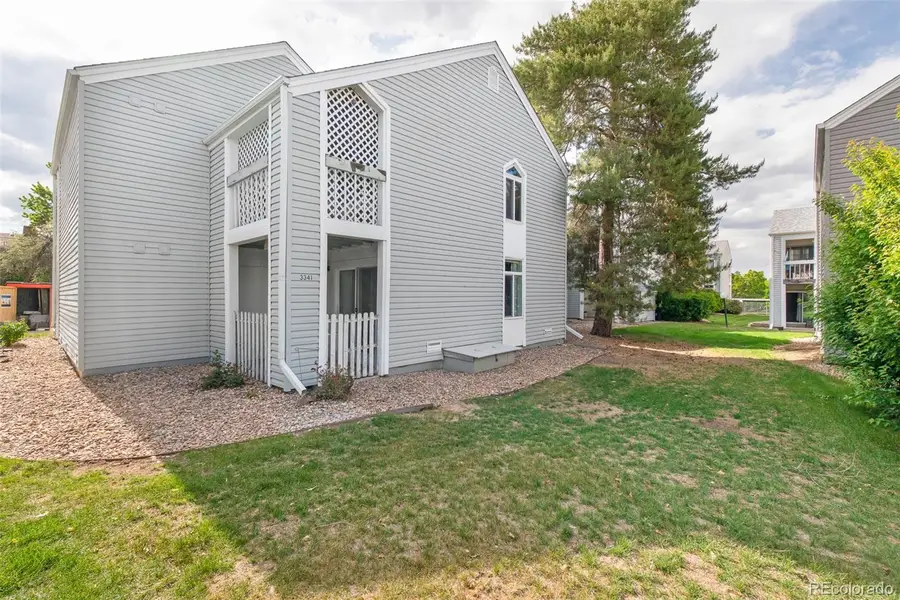3341 S Monaco Parkway #A, Denver, CO 80222
Local realty services provided by:Better Homes and Gardens Real Estate Kenney & Company



Listed by:kimber dempseykimber.dempsey@outlook.com,303-913-4505
Office:realty one group premier
MLS#:7177343
Source:ML
Price summary
- Price:$275,000
- Price per sq. ft.:$259.19
- Monthly HOA dues:$588
About this home
Open House Saturday 8/2/2025 from 11am-1pm! Priced Improved! Enjoy comfort, convenience, and value in this clean and spacious 2-bedroom, 2-bathroom ground-level unit, ideally situated away from busy streets. Relax on the pleasant covered patio or entertain in the open-concept living and dining area, featuring hard surface flooring throughout and a cozy wood-burning fireplace; perfect for chilly Colorado evenings. The kitchen and living areas are bright and functional, with ample storage throughout. Both bedrooms are generously sized, and the unit includes in-unit laundry with a washer and dryer that will stay. All windows and the sliding glass door have been replaced with higher-quality, energy-efficient upgrades, adding to the home’s efficiency. This Denver condo offers unbeatable convenience with quick access to major highways, light rail, and numerous nearby amenities within walking distance. The HOA COVERS NEARLY EVERYTHING; heat, central air, hot water, water, sewer, trash, snow removal, exterior and roof maintenance, groundskeeping, and access to top-notch community amenities including a year-round indoor pool, sauna, fitness room, and clubhouse. A rare opportunity to own a move-in ready home with outstanding value and low-maintenance living in a central location!
Contact an agent
Home facts
- Year built:1970
- Listing Id #:7177343
Rooms and interior
- Bedrooms:2
- Total bathrooms:2
- Full bathrooms:1
- Living area:1,061 sq. ft.
Heating and cooling
- Cooling:Central Air
- Heating:Forced Air
Structure and exterior
- Roof:Composition
- Year built:1970
- Building area:1,061 sq. ft.
Schools
- High school:Thomas Jefferson
- Middle school:Hamilton
- Elementary school:Bradley
Utilities
- Water:Public
- Sewer:Public Sewer
Finances and disclosures
- Price:$275,000
- Price per sq. ft.:$259.19
- Tax amount:$1,146 (2024)
New listings near 3341 S Monaco Parkway #A
- Open Fri, 3 to 5pmNew
 $575,000Active2 beds 1 baths1,234 sq. ft.
$575,000Active2 beds 1 baths1,234 sq. ft.2692 S Quitman Street, Denver, CO 80219
MLS# 3892078Listed by: MILEHIMODERN - New
 $174,000Active1 beds 2 baths1,200 sq. ft.
$174,000Active1 beds 2 baths1,200 sq. ft.9625 E Center Avenue #10C, Denver, CO 80247
MLS# 4677310Listed by: LARK & KEY REAL ESTATE - New
 $425,000Active2 beds 1 baths816 sq. ft.
$425,000Active2 beds 1 baths816 sq. ft.1205 W 39th Avenue, Denver, CO 80211
MLS# 9272130Listed by: LPT REALTY - New
 $379,900Active2 beds 2 baths1,668 sq. ft.
$379,900Active2 beds 2 baths1,668 sq. ft.7865 E Mississippi Avenue #1601, Denver, CO 80247
MLS# 9826565Listed by: RE/MAX LEADERS - New
 $659,000Active5 beds 3 baths2,426 sq. ft.
$659,000Active5 beds 3 baths2,426 sq. ft.3385 Poplar Street, Denver, CO 80207
MLS# 3605934Listed by: MODUS REAL ESTATE - Open Sun, 1 to 3pmNew
 $305,000Active1 beds 1 baths635 sq. ft.
$305,000Active1 beds 1 baths635 sq. ft.444 17th Street #205, Denver, CO 80202
MLS# 4831273Listed by: RE/MAX PROFESSIONALS - Open Sun, 1 to 4pmNew
 $1,550,000Active7 beds 4 baths4,248 sq. ft.
$1,550,000Active7 beds 4 baths4,248 sq. ft.2690 Stuart Street, Denver, CO 80212
MLS# 5632469Listed by: YOUR CASTLE REAL ESTATE INC - Coming Soon
 $2,895,000Coming Soon5 beds 6 baths
$2,895,000Coming Soon5 beds 6 baths2435 S Josephine Street, Denver, CO 80210
MLS# 5897425Listed by: RE/MAX OF CHERRY CREEK - New
 $1,900,000Active2 beds 4 baths4,138 sq. ft.
$1,900,000Active2 beds 4 baths4,138 sq. ft.1201 N Williams Street #17A, Denver, CO 80218
MLS# 5905529Listed by: LIV SOTHEBY'S INTERNATIONAL REALTY - New
 $590,000Active4 beds 2 baths1,835 sq. ft.
$590,000Active4 beds 2 baths1,835 sq. ft.3351 Poplar Street, Denver, CO 80207
MLS# 6033985Listed by: MODUS REAL ESTATE
