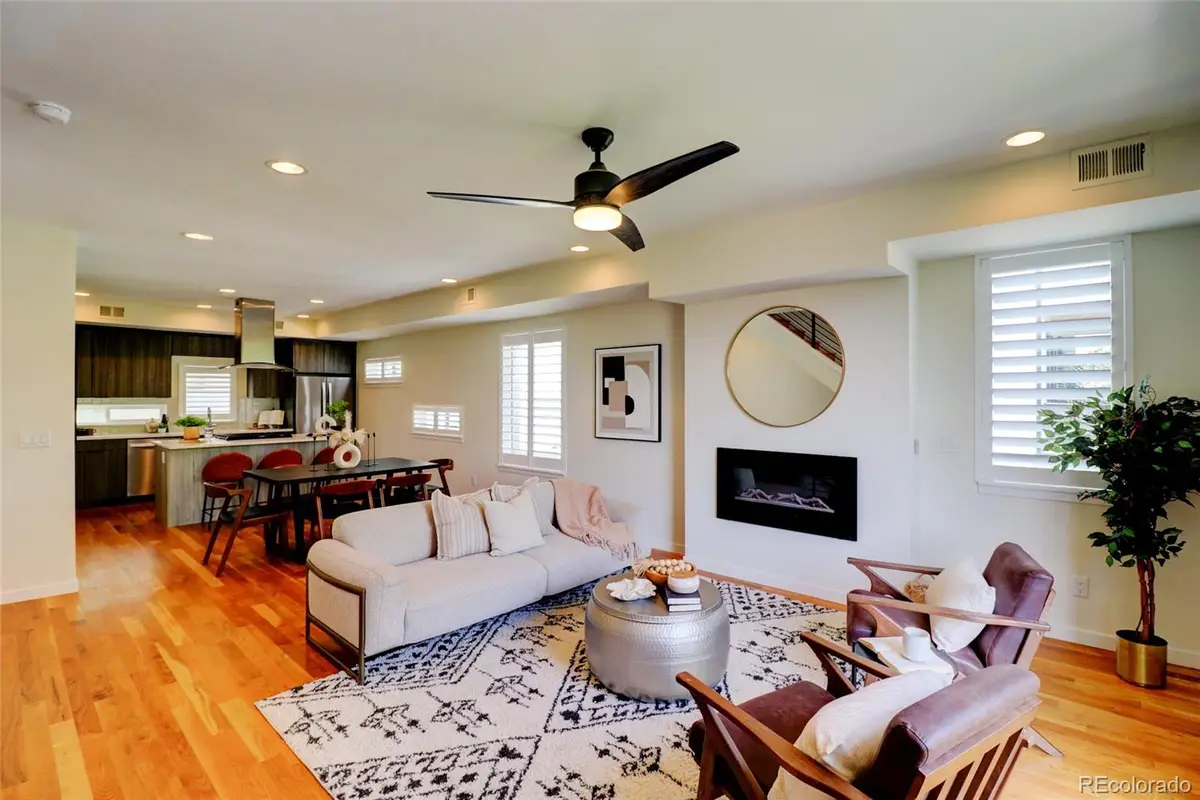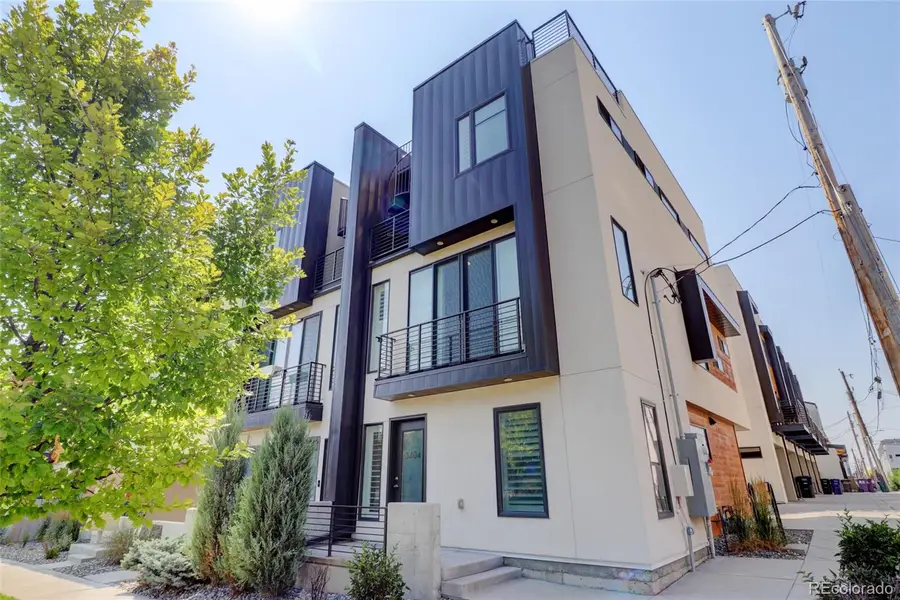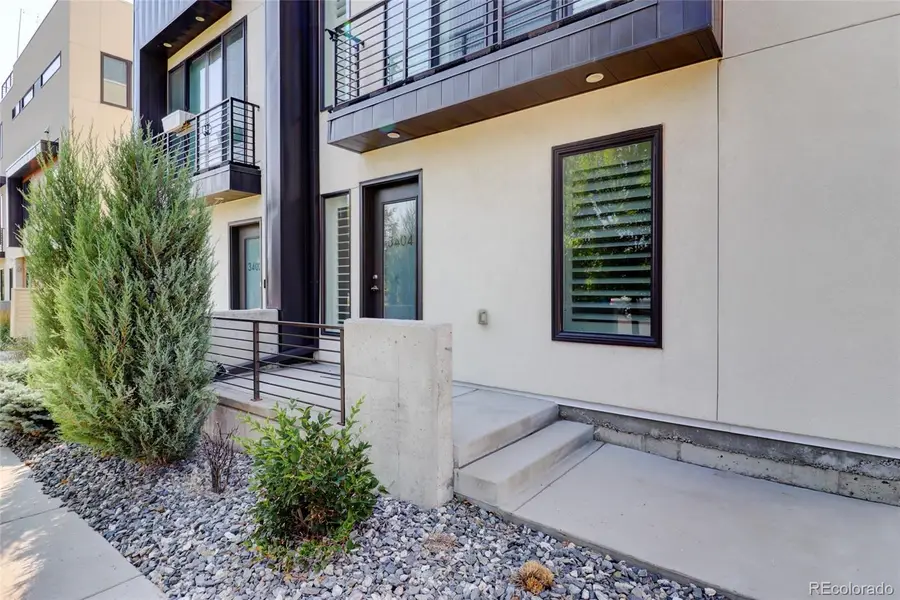3404 W 18th Avenue, Denver, CO 80204
Local realty services provided by:Better Homes and Gardens Real Estate Kenney & Company



3404 W 18th Avenue,Denver, CO 80204
$750,000
- 3 Beds
- 3 Baths
- 1,544 sq. ft.
- Townhouse
- Active
Listed by:christopher stjernholminfo@homeage.live,
Office:homeage real estate, llc.
MLS#:7847476
Source:ML
Price summary
- Price:$750,000
- Price per sq. ft.:$485.75
About this home
Price improvement + newly staged photos just added. Come take a look! Welcome to your new paradise in the heart of Sloan's Lake! This wonderful townhome has it all with a truly impeccable location on a quiet street and a spacious, well thought out floor plan with all the touches that will make this home a must have. The kitchen and living room on the second floor will easily become the main hub of your home with the open floor plan, oak wood floors, gas fireplace, wide living space, plethora of windows/natural light, and, sliding doors that open towards the street to expose a micro patio with NO neighbors in front of you, just trees and green grass! This 3 bedroom, 3 bathroom townhome features a primary bathroom with a oversized walk-in shower, stone countertops, two sinks, and additional natural lighting. A nice bonus feature is window coverings in the form of louvered shutters throughout the home. Want more light? Open them up? Want to dim the lights? Close them all up! It's hard to imagine a better escape than the rooftop oasis which features stunning skyline views of Downtown Denver, ample views of the mountains, green lawn and no neighbors to the north, and on special days, a chance at seeing Pike's Peak to the south. Rooftop also has a hard piped natural gas grill for those grilling enthusiasts who never want to worry about refilling gas. Parking will never be an issue with a wonderful 2 car garage. Have we mentioned location? The walkability and location couldn't be better. You'll be just 3 blocks away from Sloan's Lake, 1/2 a mile to the food and entertainment off West Colfax, Empower Field and the South Platte trail system and countless more options just over a mile away. Don't miss out on this incredible opportunity! Book your showing and make this place your new home.
Contact an agent
Home facts
- Year built:2016
- Listing Id #:7847476
Rooms and interior
- Bedrooms:3
- Total bathrooms:3
- Full bathrooms:2
- Half bathrooms:1
- Living area:1,544 sq. ft.
Heating and cooling
- Cooling:Central Air
- Heating:Forced Air
Structure and exterior
- Roof:Rolled/Hot Mop
- Year built:2016
- Building area:1,544 sq. ft.
- Lot area:0.03 Acres
Schools
- High school:North
- Middle school:Strive Lake
- Elementary school:Cheltenham
Utilities
- Water:Public
- Sewer:Public Sewer
Finances and disclosures
- Price:$750,000
- Price per sq. ft.:$485.75
- Tax amount:$3,756 (2024)
New listings near 3404 W 18th Avenue
- Open Sat, 11am to 1pmNew
 $350,000Active3 beds 3 baths1,888 sq. ft.
$350,000Active3 beds 3 baths1,888 sq. ft.1200 S Monaco St Parkway #24, Denver, CO 80224
MLS# 1754871Listed by: COLDWELL BANKER GLOBAL LUXURY DENVER - New
 $875,000Active6 beds 2 baths1,875 sq. ft.
$875,000Active6 beds 2 baths1,875 sq. ft.946 S Leyden Street, Denver, CO 80224
MLS# 4193233Listed by: YOUR CASTLE REAL ESTATE INC - Open Fri, 4 to 6pmNew
 $920,000Active2 beds 2 baths2,095 sq. ft.
$920,000Active2 beds 2 baths2,095 sq. ft.2090 Bellaire Street, Denver, CO 80207
MLS# 5230796Listed by: KENTWOOD REAL ESTATE CITY PROPERTIES - New
 $4,350,000Active6 beds 6 baths6,038 sq. ft.
$4,350,000Active6 beds 6 baths6,038 sq. ft.1280 S Gaylord Street, Denver, CO 80210
MLS# 7501242Listed by: VINTAGE HOMES OF DENVER, INC. - New
 $415,000Active2 beds 1 baths745 sq. ft.
$415,000Active2 beds 1 baths745 sq. ft.1760 Wabash Street, Denver, CO 80220
MLS# 8611239Listed by: DVX PROPERTIES LLC - Coming Soon
 $890,000Coming Soon4 beds 4 baths
$890,000Coming Soon4 beds 4 baths4020 Fenton Court, Denver, CO 80212
MLS# 9189229Listed by: TRAILHEAD RESIDENTIAL GROUP - Open Fri, 4 to 6pmNew
 $3,695,000Active6 beds 8 baths6,306 sq. ft.
$3,695,000Active6 beds 8 baths6,306 sq. ft.1018 S Vine Street, Denver, CO 80209
MLS# 1595817Listed by: LIV SOTHEBY'S INTERNATIONAL REALTY - New
 $320,000Active2 beds 2 baths1,607 sq. ft.
$320,000Active2 beds 2 baths1,607 sq. ft.7755 E Quincy Avenue #T68, Denver, CO 80237
MLS# 5705019Listed by: PORCHLIGHT REAL ESTATE GROUP - New
 $410,000Active1 beds 1 baths942 sq. ft.
$410,000Active1 beds 1 baths942 sq. ft.925 N Lincoln Street #6J-S, Denver, CO 80203
MLS# 6078000Listed by: NAV REAL ESTATE - New
 $280,000Active0.19 Acres
$280,000Active0.19 Acres3145 W Ada Place, Denver, CO 80219
MLS# 9683635Listed by: ENGEL & VOLKERS DENVER
