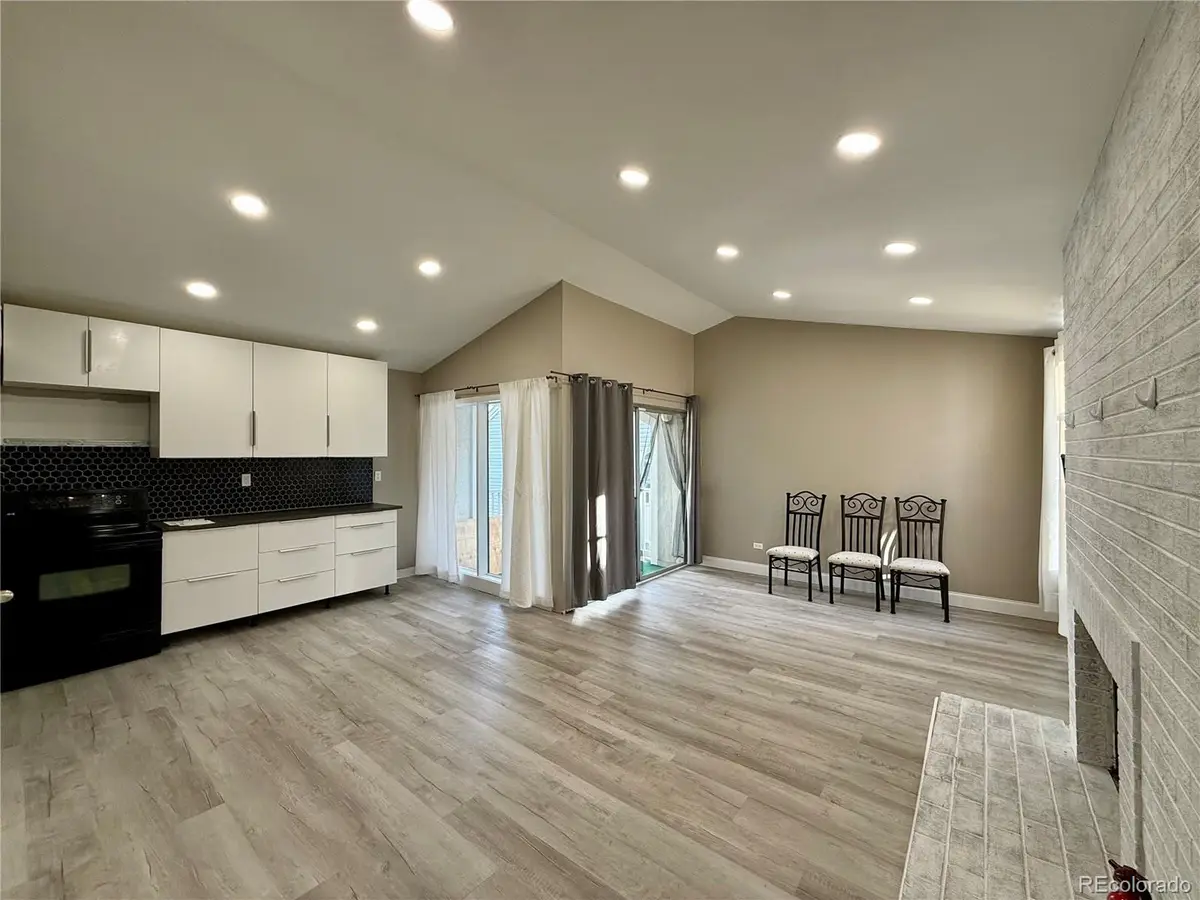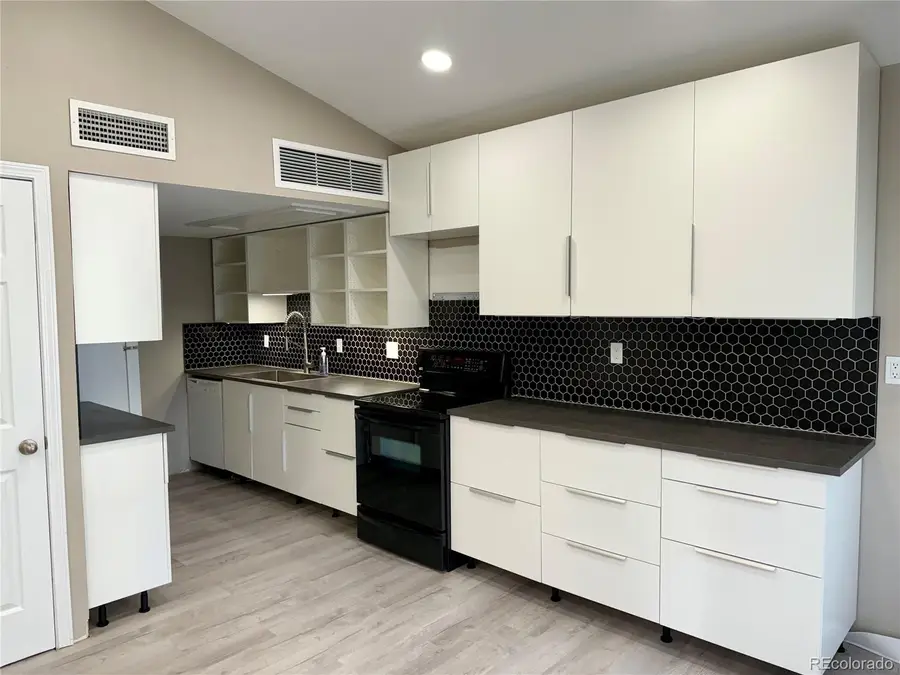3414 S Locust Street #D, Denver, CO 80222
Local realty services provided by:Better Homes and Gardens Real Estate Kenney & Company



3414 S Locust Street #D,Denver, CO 80222
$279,900
- 2 Beds
- 2 Baths
- 1,029 sq. ft.
- Condominium
- Active
Listed by:margarita tsalyukrita.tsalyuk@gmail.com,303-522-8633
Office:realty solutions
MLS#:8978313
Source:ML
Price summary
- Price:$279,900
- Price per sq. ft.:$272.01
- Monthly HOA dues:$517
About this home
Great floorplan for this 2 bedroom 2 bathroom condo in the convenient area of south Denver, next to RTD, I-25, parks and shopping. Nice contemporary new kitchen with European cabinetry, recently remodeled bathrooms, fireplace, floors, lights. Finish this remodeling to your taste and pay less than $300k for the 2nd floor unit. Enjoy nice size covered balcony/deck overseeing greenbelts, vaulted ceilings, covered parking. HOA includes water, sewer, trash, heat, air. They recently finished the project of installing vinyl siding, and complex looks new and fresh. Additional parking available. Nice club house, covered pool, sauna, fitness center and a party room. And the convenience of walking to the the light rail, RTD central station, tons of great restaurants and coffee shops.
Contact an agent
Home facts
- Year built:1970
- Listing Id #:8978313
Rooms and interior
- Bedrooms:2
- Total bathrooms:2
- Full bathrooms:1
- Living area:1,029 sq. ft.
Heating and cooling
- Cooling:Central Air
- Heating:Forced Air
Structure and exterior
- Roof:Composition
- Year built:1970
- Building area:1,029 sq. ft.
Schools
- High school:Thomas Jefferson
- Middle school:Hamilton
- Elementary school:Bradley
Utilities
- Water:Public
- Sewer:Public Sewer
Finances and disclosures
- Price:$279,900
- Price per sq. ft.:$272.01
- Tax amount:$1,100 (2023)
New listings near 3414 S Locust Street #D
- New
 $350,000Active3 beds 3 baths1,888 sq. ft.
$350,000Active3 beds 3 baths1,888 sq. ft.1200 S Monaco St Parkway #24, Denver, CO 80224
MLS# 1754871Listed by: COLDWELL BANKER GLOBAL LUXURY DENVER - New
 $875,000Active6 beds 2 baths1,875 sq. ft.
$875,000Active6 beds 2 baths1,875 sq. ft.946 S Leyden Street, Denver, CO 80224
MLS# 4193233Listed by: YOUR CASTLE REAL ESTATE INC - New
 $920,000Active2 beds 2 baths2,095 sq. ft.
$920,000Active2 beds 2 baths2,095 sq. ft.2090 Bellaire Street, Denver, CO 80207
MLS# 5230796Listed by: KENTWOOD REAL ESTATE CITY PROPERTIES - New
 $4,350,000Active6 beds 6 baths6,038 sq. ft.
$4,350,000Active6 beds 6 baths6,038 sq. ft.1280 S Gaylord Street, Denver, CO 80210
MLS# 7501242Listed by: VINTAGE HOMES OF DENVER, INC. - New
 $415,000Active2 beds 1 baths745 sq. ft.
$415,000Active2 beds 1 baths745 sq. ft.1760 Wabash Street, Denver, CO 80220
MLS# 8611239Listed by: DVX PROPERTIES LLC - Coming Soon
 $890,000Coming Soon4 beds 4 baths
$890,000Coming Soon4 beds 4 baths4020 Fenton Court, Denver, CO 80212
MLS# 9189229Listed by: TRAILHEAD RESIDENTIAL GROUP - New
 $3,695,000Active6 beds 8 baths6,306 sq. ft.
$3,695,000Active6 beds 8 baths6,306 sq. ft.1018 S Vine Street, Denver, CO 80209
MLS# 1595817Listed by: LIV SOTHEBY'S INTERNATIONAL REALTY - New
 $320,000Active2 beds 2 baths1,607 sq. ft.
$320,000Active2 beds 2 baths1,607 sq. ft.7755 E Quincy Avenue #T68, Denver, CO 80237
MLS# 5705019Listed by: PORCHLIGHT REAL ESTATE GROUP - New
 $410,000Active1 beds 1 baths942 sq. ft.
$410,000Active1 beds 1 baths942 sq. ft.925 N Lincoln Street #6J-S, Denver, CO 80203
MLS# 6078000Listed by: NAV REAL ESTATE - New
 $280,000Active0.19 Acres
$280,000Active0.19 Acres3145 W Ada Place, Denver, CO 80219
MLS# 9683635Listed by: ENGEL & VOLKERS DENVER
